2801 E Cavett Drive, Shreveport, LA 71104
Local realty services provided by:ERA Newlin & Company
Listed by: whitney jeffrey318-747-3117
Office: summit executive realty
MLS#:21117492
Source:GDAR
Price summary
- Price:$174,500
- Price per sq. ft.:$142.57
About this home
Step into *nearly new* living at 2801 E Cavett Drive — a bright, stylish, and thoroughly updated Shreveport charmer sitting proudly on a corner lot with a shady yard and inviting front porch. Over the last four months, this home has been transformed with thoughtful renovations inside and out, creating a fresh, modern feel with timeless comfort.
Inside, enjoy new LVT flooring, plush carpet, fresh paint, crown molding, recessed lighting in the living room and primary bedroom, decorative wall lighting, and all-new faux wood blinds. The kitchen shines with new stainless steel appliances, a new stainless sink, garbage disposal, granite countertops, subway tile backsplash, kitchen hardware, pantry, and some updated cabinetry. The breakfast area features built-ins, and there’s a convenient inside laundry space plus extra flex space off the kitchen.
Both bathrooms were beautifully refreshed with a reglazed tub and sink, new mirror, new vanity in the half bath, and new commodes. A large linen closet adds great storage.
Outside, the updates continue with a brand-new roof (1 month old), fresh exterior paint, new porch columns, new landscaping, landscape lighting front and back, enhanced water feature in backyard with beautiful landscaping stones, TWO firepits, patio furniture that remains, French doors leading to the patio, refurbished privacy fencing with replaced sections, and rear gutters. Trees have been professionally pruned for a clean, welcoming look.
The spacious, privacy-fenced backyard is perfect for relaxing or entertaining — peaceful, shady, and beautifully staged with landscape lighting, water feature, and outdoor gathering spaces. Side-entry driveway leads to the carport for easy access.
Located just minutes from Barksdale Air Force Base, shopping, restaurants, medical facilities, Querbes Park & Golf Course, and major roadways for quick commuting.
This renovated home offers turnkey living with style — come see the fresh new feel for yourself!
Contact an agent
Home facts
- Year built:1959
- Listing ID #:21117492
- Added:42 day(s) ago
- Updated:January 02, 2026 at 08:26 AM
Rooms and interior
- Bedrooms:3
- Total bathrooms:2
- Full bathrooms:1
- Half bathrooms:1
- Living area:1,224 sq. ft.
Heating and cooling
- Cooling:Ceiling Fans, Central Air, Electric
- Heating:Central, Natural Gas
Structure and exterior
- Year built:1959
- Building area:1,224 sq. ft.
- Lot area:0.26 Acres
Schools
- High school:Caddo ISD Schools
- Middle school:Caddo ISD Schools
- Elementary school:Caddo ISD Schools
Finances and disclosures
- Price:$174,500
- Price per sq. ft.:$142.57
New listings near 2801 E Cavett Drive
- New
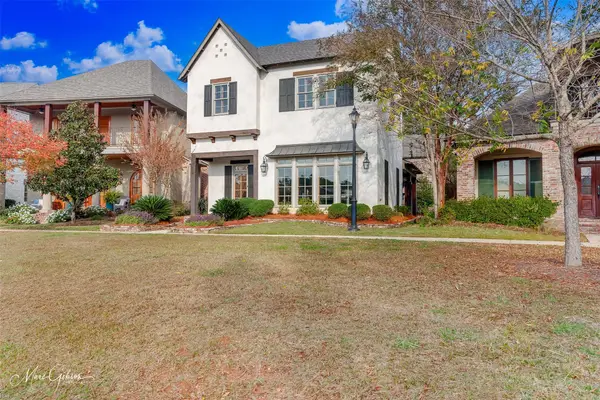 $1,249,000Active3 beds 3 baths3,563 sq. ft.
$1,249,000Active3 beds 3 baths3,563 sq. ft.2035 Princewood Lane, Shreveport, LA 71106
MLS# 21134496Listed by: RAMSEY-HOFFPAUIR ASSOCIATES CO - New
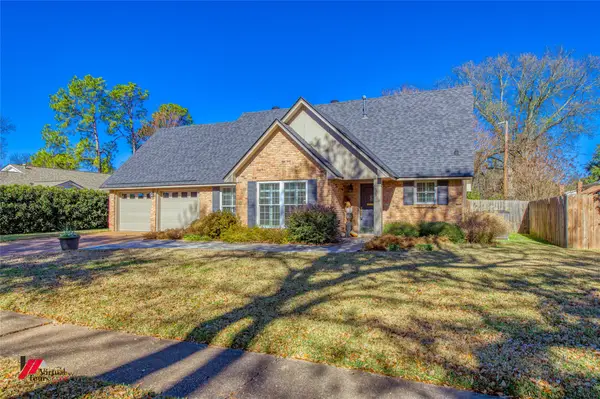 $210,000Active3 beds 2 baths1,836 sq. ft.
$210,000Active3 beds 2 baths1,836 sq. ft.306 Baycliff Lane, Shreveport, LA 71105
MLS# 21141371Listed by: KELLER WILLIAMS NORTHWEST - New
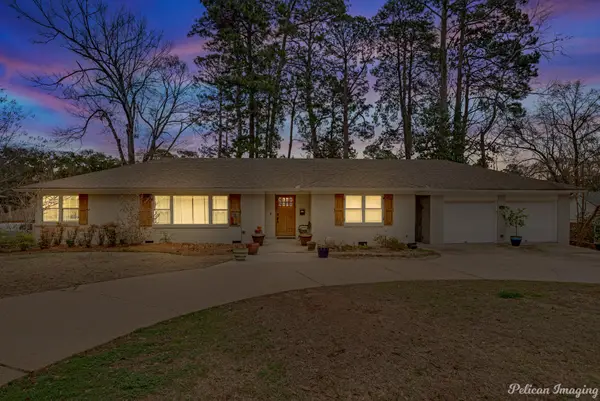 $409,000Active3 beds 3 baths2,845 sq. ft.
$409,000Active3 beds 3 baths2,845 sq. ft.4719 Gilbert Drive, Shreveport, LA 71106
MLS# 21142192Listed by: PINNACLE REALTY ADVISORS - New
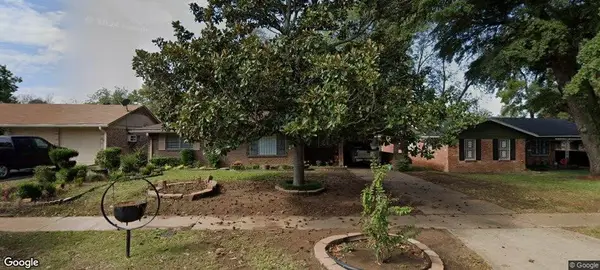 $99,000Active3 beds 2 baths1,163 sq. ft.
$99,000Active3 beds 2 baths1,163 sq. ft.3708 Glencrest Street, Shreveport, LA 71109
MLS# 21141416Listed by: COLDWELL BANKER APEX, REALTORS - New
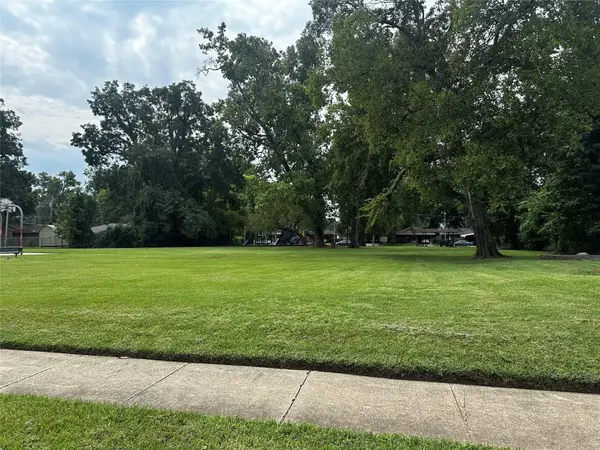 $9,500Active0.11 Acres
$9,500Active0.11 Acres0 E Dudley Drive, Shreveport, LA 71104
MLS# 21141893Listed by: OSBORN HAYS REAL ESTATE, LLC - New
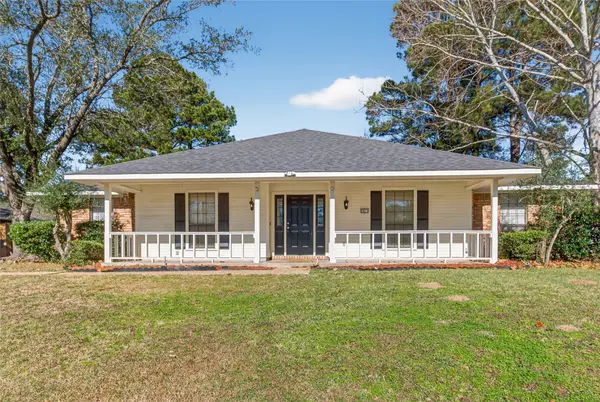 $265,000Active3 beds 3 baths2,585 sq. ft.
$265,000Active3 beds 3 baths2,585 sq. ft.2412 Somersworth Drive, Shreveport, LA 71118
MLS# 21141757Listed by: KELLER WILLIAMS NORTHWEST - New
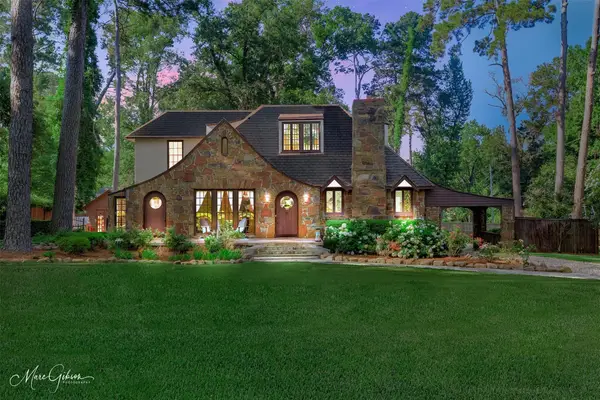 $598,000Active4 beds 3 baths3,548 sq. ft.
$598,000Active4 beds 3 baths3,548 sq. ft.551 Pierremont Road, Shreveport, LA 71106
MLS# 21131939Listed by: BERKSHIRE HATHAWAY HOMESERVICES ALLY REAL ESTATE - New
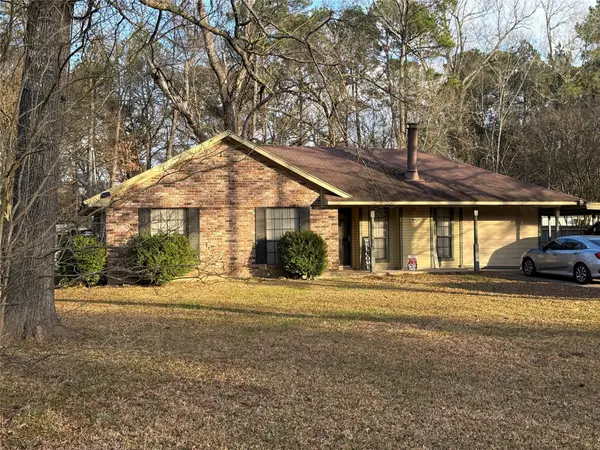 $179,900Active3 beds 2 baths1,180 sq. ft.
$179,900Active3 beds 2 baths1,180 sq. ft.843 Eds Boulevard, Shreveport, LA 71107
MLS# 21139801Listed by: EAST BANK REAL ESTATE - New
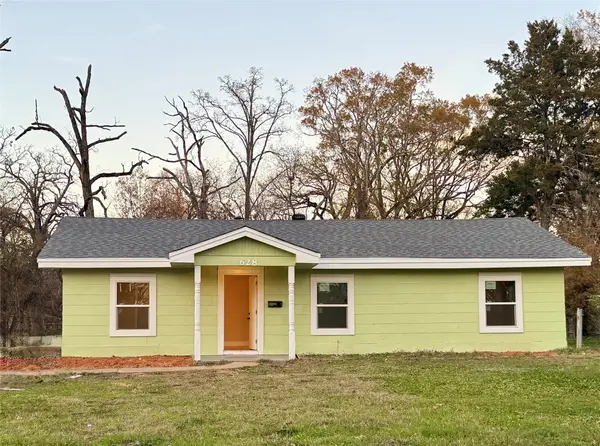 $88,450Active3 beds 1 baths1,255 sq. ft.
$88,450Active3 beds 1 baths1,255 sq. ft.628 Harrison Street, Shreveport, LA 71106
MLS# 21140946Listed by: BERKSHIRE HATHAWAY HOMESERVICES ALLY REAL ESTATE - New
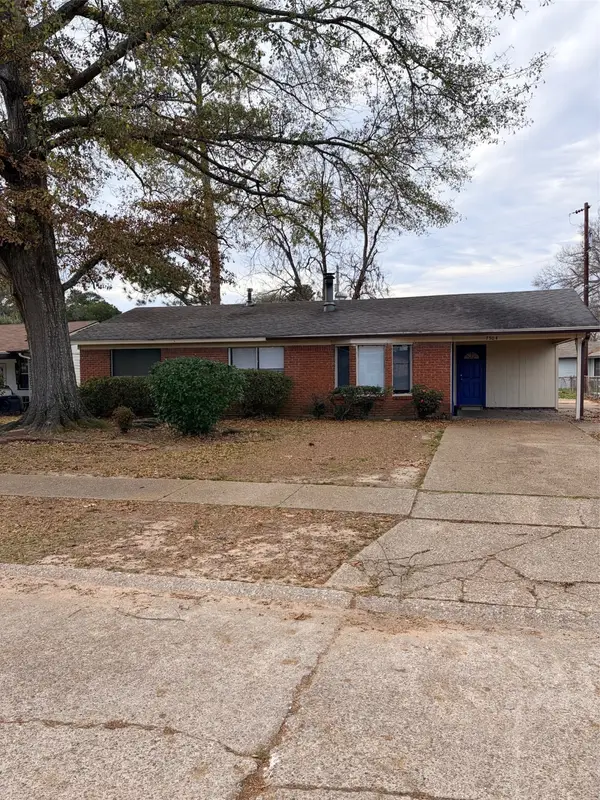 $129,900Active3 beds 1 baths1,272 sq. ft.
$129,900Active3 beds 1 baths1,272 sq. ft.7504 W Canal Boulevard, Shreveport, LA 71108
MLS# 21139842Listed by: ONE STOP REAL ESTATE
