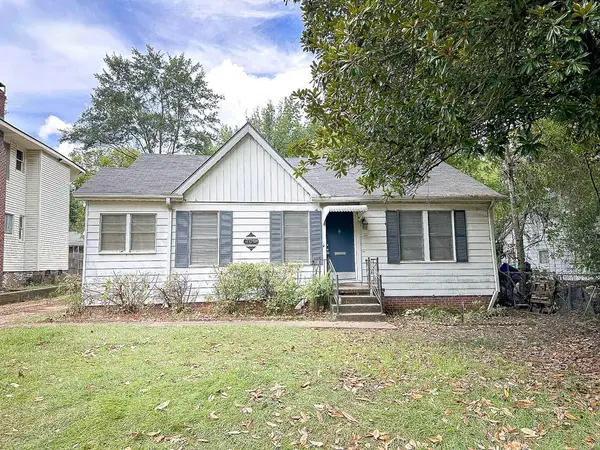286 Cessna Drive, Shreveport, LA 71106
Local realty services provided by:ERA Newlin & Company



Listed by:nathaly sanchez-vargas318-231-2000
Office:berkshire hathaway homeservices ally real estate
MLS#:20972323
Source:GDAR
Price summary
- Price:$319,999
- Price per sq. ft.:$166.23
- Monthly HOA dues:$22.92
About this home
Why wait for new construction when you can have this better-than-new beauty—ready for you NOW! Welcome to this gorgeous 3-bedroom, 2-bath home in the highly desirable Lucien Field Estates, sitting proudly on one of the largest lots in the neighborhood!
Only 8 months old, this home is packed with upgrades: extended concrete patio, new private fence, upgraded cabinets, window blinds, and more. Inside, you'll love the open-concept layout, spacious flex room, computer nook, and a luxurious primary suite featuring TWO walk-in closets.
Get ready to cook and entertain in style with a chef-inspired kitchen complete with granite countertops, stainless steel appliances, a huge island, and walk-in pantry. All of this just minutes from I-49, shopping, restaurants, and everyday conveniences. ?
Big lot, beautiful finishes, unbeatable location, this one checks ALL the boxes. Don’t miss your chance to make it yours!
Contact an agent
Home facts
- Year built:2024
- Listing Id #:20972323
- Added:46 day(s) ago
- Updated:August 11, 2025 at 03:42 PM
Rooms and interior
- Bedrooms:3
- Total bathrooms:2
- Full bathrooms:2
- Living area:1,925 sq. ft.
Heating and cooling
- Cooling:Central Air
- Heating:Central
Structure and exterior
- Roof:Composition
- Year built:2024
- Building area:1,925 sq. ft.
- Lot area:0.2 Acres
Schools
- High school:Caddo ISD Schools
- Middle school:Caddo ISD Schools
- Elementary school:Caddo ISD Schools
Finances and disclosures
- Price:$319,999
- Price per sq. ft.:$166.23
New listings near 286 Cessna Drive
- New
 $1,500,000Active3.5 Acres
$1,500,000Active3.5 AcresTBD Northwood South Road, Shreveport, LA 71107
MLS# 21031418Listed by: SUPERIOR REALTY GROUP - New
 $114,900Active3 beds 1 baths1,421 sq. ft.
$114,900Active3 beds 1 baths1,421 sq. ft.708 Kirby Place, Shreveport, LA 71104
MLS# 21033733Listed by: MAYCO REAL ESTATE SERVICES, LLC - New
 $154,900Active3 beds 2 baths1,242 sq. ft.
$154,900Active3 beds 2 baths1,242 sq. ft.725 Meadowdale Place, Shreveport, LA 71108
MLS# 21027093Listed by: BERKSHIRE HATHAWAY HOMESERVICES ALLY REAL ESTATE - New
 $169,900Active4 beds 2 baths2,322 sq. ft.
$169,900Active4 beds 2 baths2,322 sq. ft.657 Kirby Place, Shreveport, LA 71104
MLS# 21033626Listed by: MAYCO REAL ESTATE SERVICES, LLC - New
 $113,500Active1 beds 1 baths970 sq. ft.
$113,500Active1 beds 1 baths970 sq. ft.6000 Buncombe Road #3, Shreveport, LA 71129
MLS# 21029735Listed by: KELLER WILLIAMS NORTHWEST - New
 $259,900Active3 beds 2 baths2,316 sq. ft.
$259,900Active3 beds 2 baths2,316 sq. ft.938 Captain Shreve Drive, Shreveport, LA 71105
MLS# 21033204Listed by: PELICAN REALTY ADVISORS - New
 $233,000Active3 beds 2 baths1,920 sq. ft.
$233,000Active3 beds 2 baths1,920 sq. ft.6144 Fairington Court, Shreveport, LA 71129
MLS# 21035156Listed by: KELLER WILLIAMS NORTHWEST  $273,625Pending4 beds 2 baths1,885 sq. ft.
$273,625Pending4 beds 2 baths1,885 sq. ft.6539 Haswell Drive, Shreveport, LA 71107
MLS# 21035145Listed by: CICERO REALTY LLC- New
 $215,000Active3 beds 2 baths1,711 sq. ft.
$215,000Active3 beds 2 baths1,711 sq. ft.2028 N Kirkwood Drive, Shreveport, LA 71118
MLS# 21032604Listed by: PINNACLE REALTY ADVISORS - New
 $275,000Active4 beds 3 baths2,400 sq. ft.
$275,000Active4 beds 3 baths2,400 sq. ft.6214 Border Lane, Shreveport, LA 71119
MLS# 21029782Listed by: PINNACLE REALTY ADVISORS
