3023 Torrey Pine Lane, Shreveport, LA 71106
Local realty services provided by:ERA Courtyard Real Estate
3023 Torrey Pine Lane,Shreveport, LA 71106
$1,285,000
- 3 Beds
- 4 Baths
- 4,096 sq. ft.
- Single family
- Active
Listed by: susannah hodges, sara moore318-505-2875
Office: susannah hodges, llc.
MLS#:21037418
Source:GDAR
Price summary
- Price:$1,285,000
- Price per sq. ft.:$313.72
- Monthly HOA dues:$130
About this home
Rare opportunity to own a custom-built residence and true architectural gem, blending Louisiana Acadian charm with nods to master architect A. Hays Town. Set on a corner lot, directly across from Windrush Park, the home offers both beauty and privacy. Built with reclaimed brick and finished with antique heart pine floors, every detail reflects timeless craftsmanship. Inside, the thoughtful layout balances elegance and comfort. Grand entry. The formal dining is a showpiece with designer wallpaper and a coffered ceiling, while a parlor room flows gracefully between the foyer and dining. Wallpapered Powder Room. The den is anchored by a floor-to-ceiling brick fireplace and custom chandelier. Downstairs office with grasscloth wallpaper & plantation shutters. The Kitchen is a chef’s dream, featuring a butler’s pantry with walk-through pantry, a 6-burner Wolf cooktop, double ovens, built-in refrigerator, icemaker, prep sink&breakfast bar. Breakfast Room with an antique wood ceiling, adding character to the heart of the home, flanks the Kitchen. The private master suite offers a luxury retreat, complete with a tray ceiling, a spa-inspired bathroom and spacious walk-in closet. French doors open from the suite to the outdoor oasis, blending indoor comfort with courtyard serenity. Upstairs, a flexible living area is joined by a 2nd laundry room, two large bedrooms, each with private balconies overlooking Windrush Park + 2 full bathrooms. Function meets style with a great utility room featuring ample storage, a sink, and hanging space. New Orleans–style courtyard, where the heated pool and spa are nestled within brick privacy walls, creating a secluded oasis. Covered porches, lush landscaping, and a yard with a dedicated dog run further enhance the property. Custom Bevolo and copper light fixtures add warmth, elegance and authenticity to every space. Custom millwork, plantation shutters, iron details, and a floor plan designed for both everyday living and refined entertaining.
Contact an agent
Home facts
- Year built:2013
- Listing ID #:21037418
- Added:130 day(s) ago
- Updated:January 01, 2026 at 12:36 PM
Rooms and interior
- Bedrooms:3
- Total bathrooms:4
- Full bathrooms:3
- Half bathrooms:1
- Living area:4,096 sq. ft.
Heating and cooling
- Cooling:Central Air
- Heating:Central, Fireplaces, Natural Gas
Structure and exterior
- Year built:2013
- Building area:4,096 sq. ft.
- Lot area:0.16 Acres
Schools
- High school:Caddo ISD Schools
- Middle school:Caddo ISD Schools
- Elementary school:Caddo ISD Schools
Finances and disclosures
- Price:$1,285,000
- Price per sq. ft.:$313.72
New listings near 3023 Torrey Pine Lane
- New
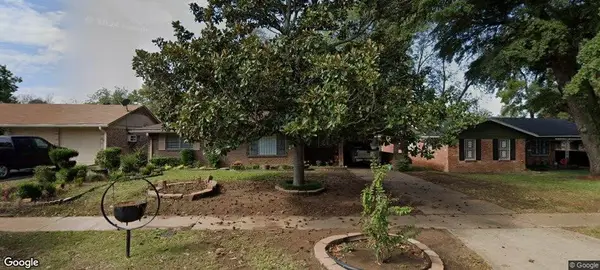 $99,000Active3 beds 2 baths1,163 sq. ft.
$99,000Active3 beds 2 baths1,163 sq. ft.3708 Glencrest Street, Shreveport, LA 71109
MLS# 21141416Listed by: COLDWELL BANKER APEX, REALTORS - New
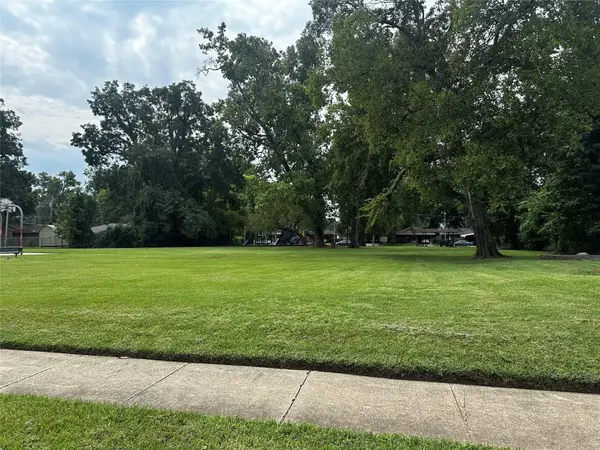 $9,500Active0.11 Acres
$9,500Active0.11 Acres0 E Dudley Drive, Shreveport, LA 71104
MLS# 21141893Listed by: OSBORN HAYS REAL ESTATE, LLC - New
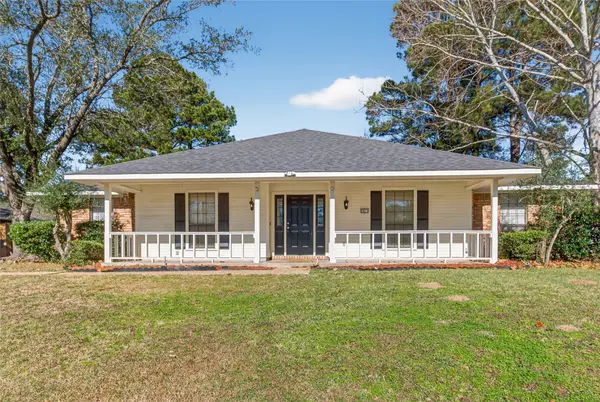 $265,000Active3 beds 3 baths2,585 sq. ft.
$265,000Active3 beds 3 baths2,585 sq. ft.2412 Somersworth Drive, Shreveport, LA 71118
MLS# 21141757Listed by: KELLER WILLIAMS NORTHWEST - New
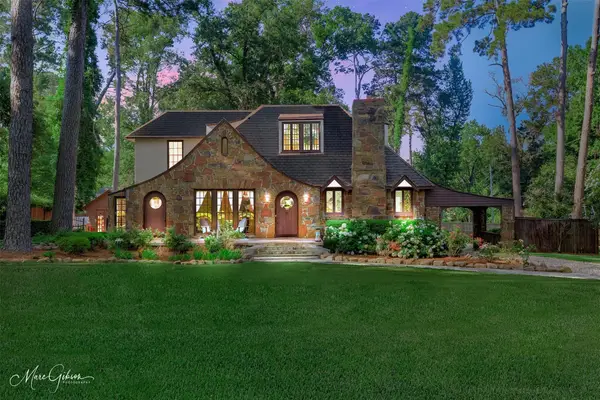 $598,000Active4 beds 3 baths3,548 sq. ft.
$598,000Active4 beds 3 baths3,548 sq. ft.551 Pierremont Road, Shreveport, LA 71106
MLS# 21131939Listed by: BERKSHIRE HATHAWAY HOMESERVICES ALLY REAL ESTATE - New
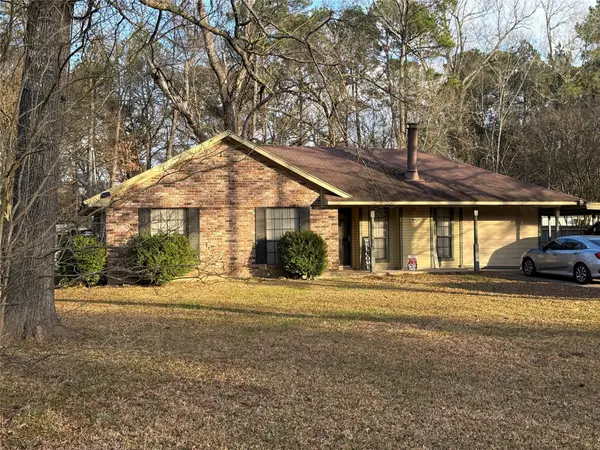 $179,900Active3 beds 2 baths1,180 sq. ft.
$179,900Active3 beds 2 baths1,180 sq. ft.843 Eds Boulevard, Shreveport, LA 71107
MLS# 21139801Listed by: EAST BANK REAL ESTATE - New
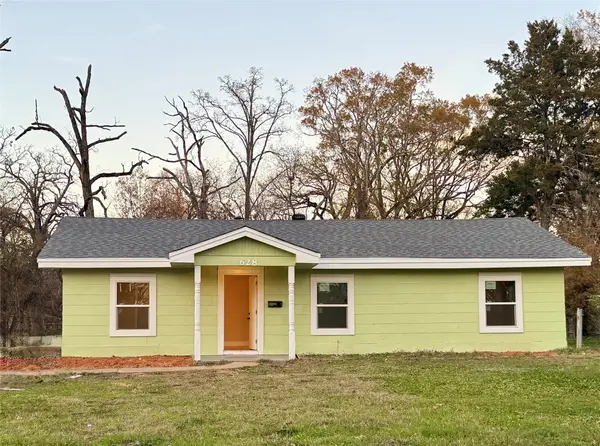 $88,450Active3 beds 1 baths1,255 sq. ft.
$88,450Active3 beds 1 baths1,255 sq. ft.628 Harrison Street, Shreveport, LA 71106
MLS# 21140946Listed by: BERKSHIRE HATHAWAY HOMESERVICES ALLY REAL ESTATE - New
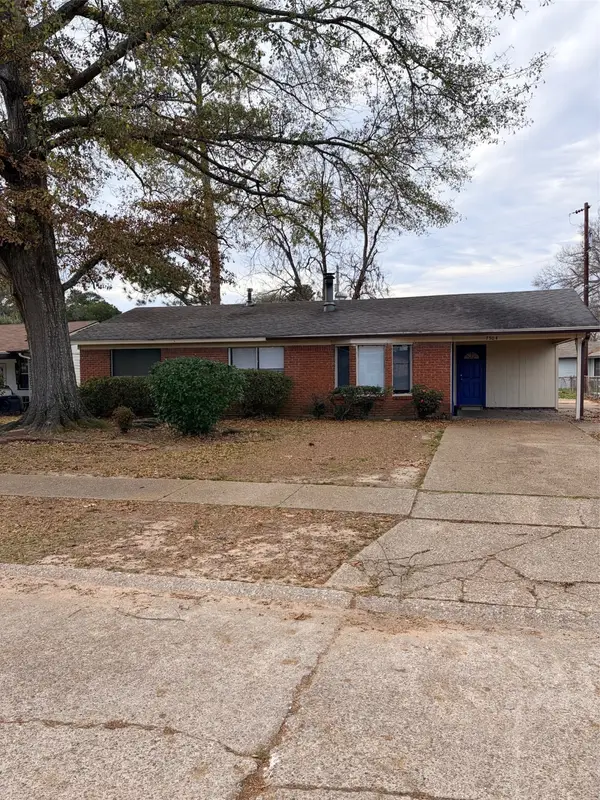 $129,900Active3 beds 1 baths1,272 sq. ft.
$129,900Active3 beds 1 baths1,272 sq. ft.7504 W Canal Boulevard, Shreveport, LA 71108
MLS# 21139842Listed by: ONE STOP REAL ESTATE - New
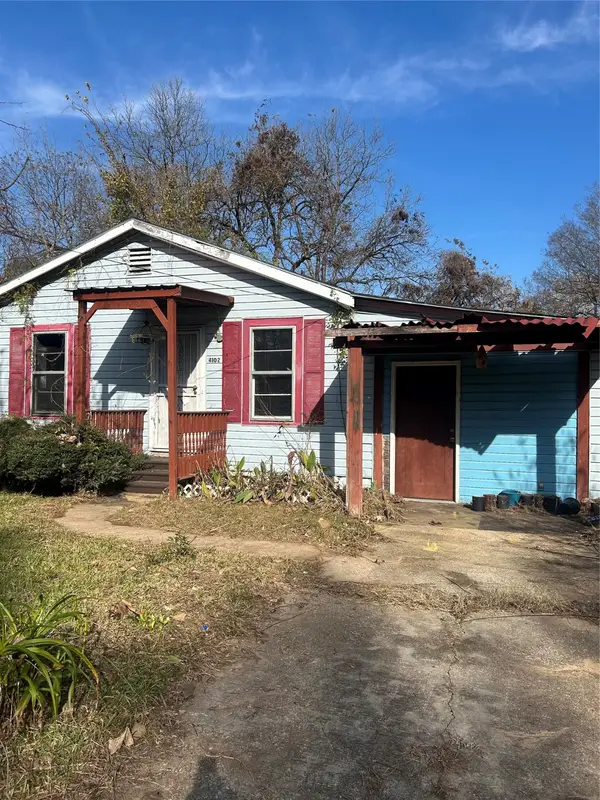 $11,990Active2 beds 1 baths739 sq. ft.
$11,990Active2 beds 1 baths739 sq. ft.4102 Tate Street, Shreveport, LA 71109
MLS# 21139853Listed by: BETTER HOMES AND GARDENS REAL ESTATE RHODES REALTY - New
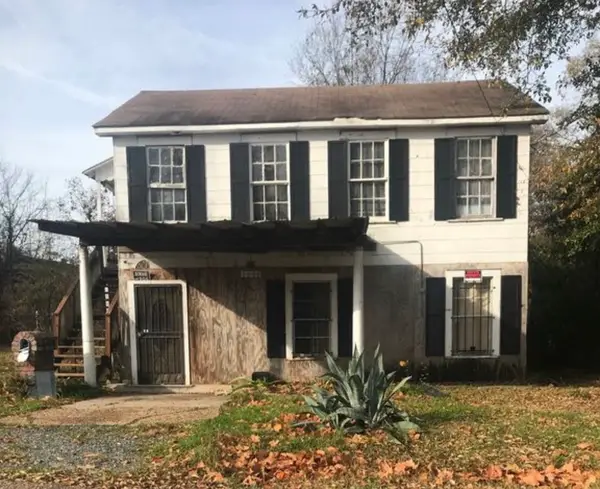 $9,990Active3 beds 2 baths763 sq. ft.
$9,990Active3 beds 2 baths763 sq. ft.3504 Claiborne Avenue, Shreveport, LA 71109
MLS# 21139854Listed by: BETTER HOMES AND GARDENS REAL ESTATE RHODES REALTY - New
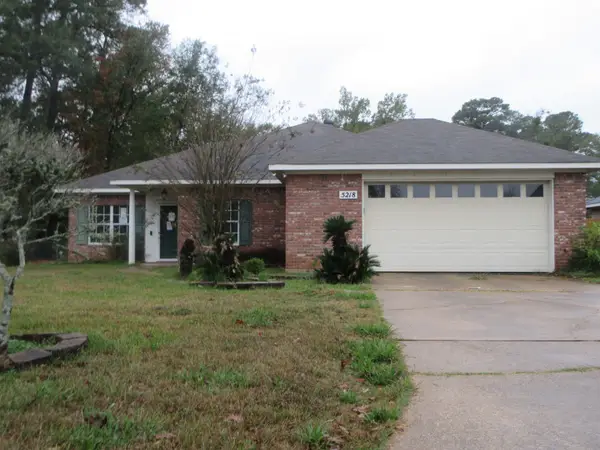 $195,000Active3 beds 2 baths1,666 sq. ft.
$195,000Active3 beds 2 baths1,666 sq. ft.5218 Dalewood Drive, Shreveport, LA 71107
MLS# 21139604Listed by: PRIME REAL ESTATE, LLC
