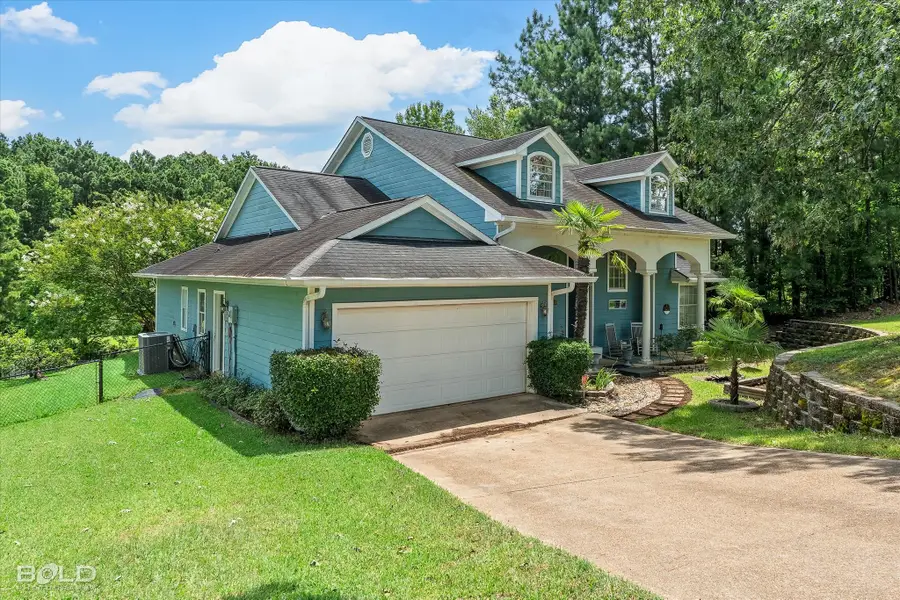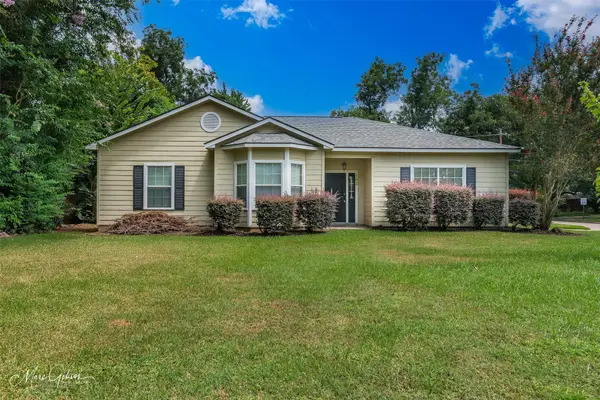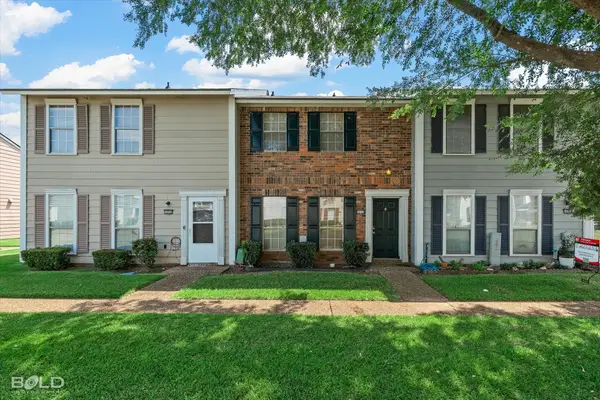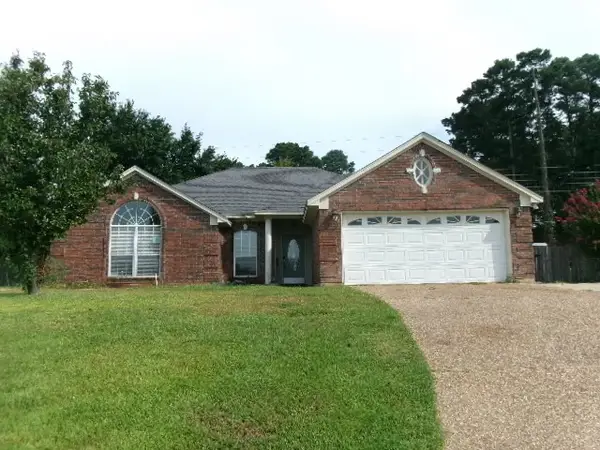3519 Lakeside Drive, Shreveport, LA 71119
Local realty services provided by:ERA Steve Cook & Co, Realtors



Listed by:joel hall
Office:re/max united
MLS#:21018115
Source:GDAR
Price summary
- Price:$275,000
- Price per sq. ft.:$100.88
- Monthly HOA dues:$25
About this home
Welcome to 3519 Lakeside Drive in Shreveport: Hideaway Harbor Estates near Cross Lake! This spacious and inviting 4 bedroom, 2.5 bath home sits on nearly a half acre lot and offers 2,726 square feet of comfortable living space with the potential for a fifth bedroom currently used as a craft room. Step inside to an open floor plan with ceramic tile flooring throughout the main living areas, complemented by laminate flooring in the dining room and primary suite. Upon entry you have a large dining area to your left, and a spacious living room that offers tons of natural from the french doors that lead into the heated and cooled sunroom overlooking the backyard. Gorgeous kitchen with granite countertops, stainless steel refrigerator, microwave and dishwasher. Double ovens & electric cooktop offer you the convenience to be cooking multiple dishes at the same time. Bar seating adds additional dining seating in addition to the large formal dining area & breakfast area. The downstairs master suite is very large allowing for king size bed and ample space for additional furniture. Master bath features dual vanities, a relaxing garden tub, separate stall shower, and a large walk-in closet. Upstairs, you’ll find three generously sized bedrooms, each with ample closet space and access to an exterior balcony overlooking the peaceful backyard. Possible 5th bedroom that is currently a craft room or home office downstairs. Enjoy indoor-outdoor living with a heated and cooled enclosed sunroom, and a spacious back deck, perfect for entertaining or relaxing. The home sits on nearly half acre lot with no back neighbors, offering privacy and tons of room to roam in the backyard. There's also a gate and path allowing access to the neighborhood lake. The playset and storage shed remain. 2 car garage. Seller is offering a $5,000 carpet-paint allowance with acceptable offer. Must see!
Contact an agent
Home facts
- Year built:2003
- Listing Id #:21018115
- Added:11 day(s) ago
- Updated:August 13, 2025 at 02:57 PM
Rooms and interior
- Bedrooms:4
- Total bathrooms:3
- Full bathrooms:2
- Half bathrooms:1
- Living area:2,726 sq. ft.
Heating and cooling
- Cooling:Central Air
- Heating:Central
Structure and exterior
- Roof:Composition
- Year built:2003
- Building area:2,726 sq. ft.
- Lot area:0.45 Acres
Finances and disclosures
- Price:$275,000
- Price per sq. ft.:$100.88
- Tax amount:$4,145
New listings near 3519 Lakeside Drive
- New
 $285,000Active3 beds 2 baths2,276 sq. ft.
$285,000Active3 beds 2 baths2,276 sq. ft.132 Oscar Lane, Shreveport, LA 71105
MLS# 21026684Listed by: COLDWELL BANKER APEX, REALTORS - New
 $205,000Active3 beds 2 baths1,645 sq. ft.
$205,000Active3 beds 2 baths1,645 sq. ft.162 Southfield Road, Shreveport, LA 71105
MLS# 21030938Listed by: RE/MAX REAL ESTATE SERVICES - New
 $265,000Active3 beds 2 baths1,947 sq. ft.
$265,000Active3 beds 2 baths1,947 sq. ft.9416 E Heatherstone Drive, Shreveport, LA 71129
MLS# 21025701Listed by: IMPERIAL REALTY GROUP - New
 $304,960Active3 beds 2 baths2,061 sq. ft.
$304,960Active3 beds 2 baths2,061 sq. ft.238 Skyhawk Lane, Shreveport, LA 71106
MLS# 21031853Listed by: CICERO REALTY LLC - New
 $272,950Active3 beds 2 baths1,655 sq. ft.
$272,950Active3 beds 2 baths1,655 sq. ft.6138 Windwood Estates Drive, Shreveport, LA 71107
MLS# 21030467Listed by: DIAMOND REALTY & ASSOCIATES - New
 $145,000Active3 beds 2 baths1,620 sq. ft.
$145,000Active3 beds 2 baths1,620 sq. ft.9449 Pitch Pine Drive, Shreveport, LA 71118
MLS# 21031660Listed by: KELLER WILLIAMS NORTHWEST - New
 $154,950Active4 beds 2 baths1,413 sq. ft.
$154,950Active4 beds 2 baths1,413 sq. ft.9039 Sara Lane, Shreveport, LA 71118
MLS# 21030863Listed by: COLDWELL BANKER APEX, REALTORS - New
 $99,900Active2 beds 2 baths1,197 sq. ft.
$99,900Active2 beds 2 baths1,197 sq. ft.10318 Loma Vista Drive, Shreveport, LA 71115
MLS# 21031229Listed by: RE/MAX UNITED - New
 $265,000Active3 beds 2 baths2,141 sq. ft.
$265,000Active3 beds 2 baths2,141 sq. ft.462 Gloria Avenue, Shreveport, LA 71105
MLS# 21030967Listed by: DIAMOND REALTY & ASSOCIATES - New
 $186,000Active3 beds 2 baths1,703 sq. ft.
$186,000Active3 beds 2 baths1,703 sq. ft.9800 Hadrians Way, Shreveport, LA 71118
MLS# 21031126Listed by: FRIESTAD REALTY
