382 Ockley Drive, Shreveport, LA 71105
Local realty services provided by:ERA Steve Cook & Co, Realtors
Listed by:lisa hargrove318-861-2461
Office:coldwell banker apex, realtors
MLS#:21038666
Source:GDAR
Price summary
- Price:$389,000
- Price per sq. ft.:$131.6
About this home
Experience the charm of classic Southern architecture combined with modern elegance in this exquisite 4-bedroom, 3.1-bath residence. Nestled in the heart of Shreveport, this home offers a multitude of impressive features that ensure comfort and style without compromise.
The gracious entry hallway welcomes you with a beautiful wooden staircase. The formal dining room is perfect for hosting intimate dinners or larger gatherings, while the elegant living room, complete with a stunning fireplace, provides a warm and inviting ambiance for both family and guests. The remodeled kitchen is a culinary delight, designed with both functionality and beauty in mind, featuring high-end appliances and a butler's pantry to satisfy the most discerning chef.
Step into the delightful breakfast room, where built-ins and a charming window seat create a cozy spot for enjoying your morning. The sunroom, also featuring a fireplace, offers a serene retreat to unwind, bathed in natural light, & perfect for enjoying all seasons of the year.
Upstairs, the spacious master bedroom serves as a sanctuary of luxury, highlighted by a beautiful fireplace that adds a cozy touch.
Outside, the stately curb appeal is framed by a majestic magnolia tree and enhanced by a port-a-cache, dual driveways & a circular driveway, providing ample parking options. The covered back patio invites outdoor relaxation and entertainment.
Guests will enjoy a retreat of their own in the 625 sqft detached guest house complete with a vaulted ceiling, cozy fireplace, full bathroom and kitchen with stove, microwave and refrigerator.
A true blend of traditional and contemporary, this property is perfect for those who appreciate architectural beauty and modern convenience in a desirable Shreveport location. Don't miss the opportunity to make this distinguished home your own piece of Southern paradise. Sold AS IS, No repairs to be made by seller. Seller to offer a $10,000 credit for updates at closing w reasonable offer.
Contact an agent
Home facts
- Year built:1929
- Listing ID #:21038666
- Added:45 day(s) ago
- Updated:October 05, 2025 at 11:45 AM
Rooms and interior
- Bedrooms:4
- Total bathrooms:3
- Full bathrooms:2
- Half bathrooms:1
- Living area:2,956 sq. ft.
Heating and cooling
- Cooling:Central Air, Electric
- Heating:Central
Structure and exterior
- Roof:Composition
- Year built:1929
- Building area:2,956 sq. ft.
- Lot area:0.39 Acres
Schools
- High school:Caddo ISD Schools
- Middle school:Caddo ISD Schools
- Elementary school:Caddo ISD Schools
Finances and disclosures
- Price:$389,000
- Price per sq. ft.:$131.6
- Tax amount:$3,351
New listings near 382 Ockley Drive
- New
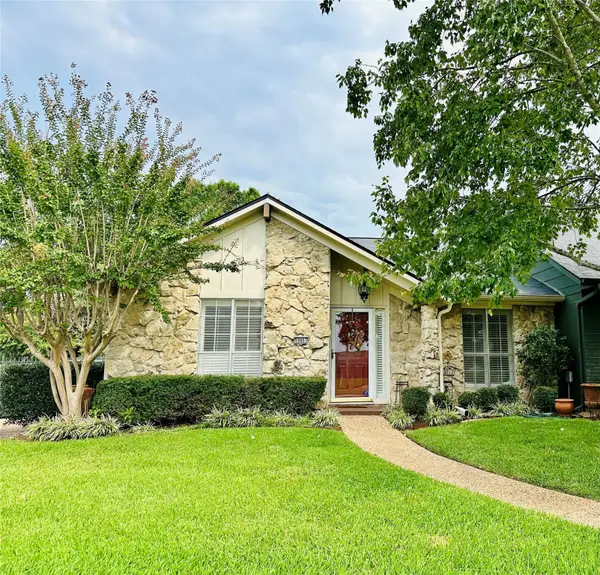 $139,000Active2 beds 2 baths2,010 sq. ft.
$139,000Active2 beds 2 baths2,010 sq. ft.10053 Stratmore Circle, Shreveport, LA 71115
MLS# 21076789Listed by: RIZEN REALTY, LLC - New
 $192,500Active3 beds 2 baths2,240 sq. ft.
$192,500Active3 beds 2 baths2,240 sq. ft.9336 Dean Road, Shreveport, LA 71118
MLS# 21010262Listed by: EAST BANK REAL ESTATE - New
 $189,999Active3 beds 2 baths1,450 sq. ft.
$189,999Active3 beds 2 baths1,450 sq. ft.9717 Charleston Drive, Shreveport, LA 71118
MLS# 21078937Listed by: CHAUNTA MERO - New
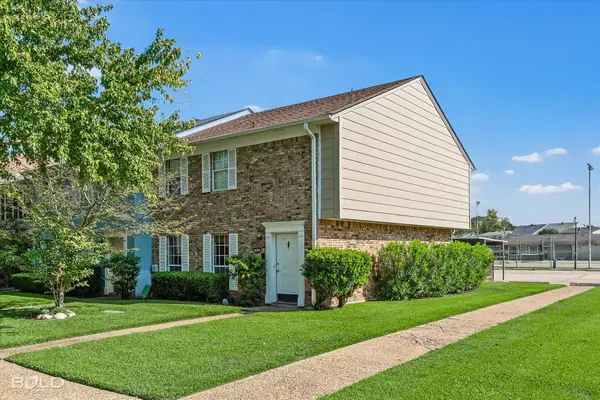 $194,900Active3 beds 3 baths1,730 sq. ft.
$194,900Active3 beds 3 baths1,730 sq. ft.10046 Georgetown Drive, Shreveport, LA 71115
MLS# 21078365Listed by: 318 REAL ESTATE L.L.C. - New
 $199,900Active3 beds 2 baths1,597 sq. ft.
$199,900Active3 beds 2 baths1,597 sq. ft.3450 Stonebrook Place, Shreveport, LA 71105
MLS# 21078164Listed by: KELLER WILLIAMS NORTHWEST - New
 $165,000Active3 beds 2 baths1,889 sq. ft.
$165,000Active3 beds 2 baths1,889 sq. ft.202 Preston Avenue, Shreveport, LA 71105
MLS# 21078310Listed by: FRIESTAD REALTY - New
 $90,000Active3 beds 2 baths1,599 sq. ft.
$90,000Active3 beds 2 baths1,599 sq. ft.2502 Mecom Drive, Shreveport, LA 71104
MLS# 21077318Listed by: COLDWELL BANKER APEX, REALTORS - New
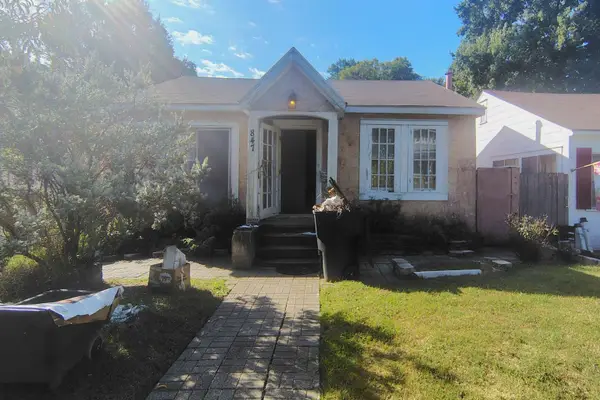 $76,000Active2 beds 1 baths1,284 sq. ft.
$76,000Active2 beds 1 baths1,284 sq. ft.847 Fairview Street, Shreveport, LA 71104
MLS# 21078054Listed by: CONGRESS REALTY, INC. - New
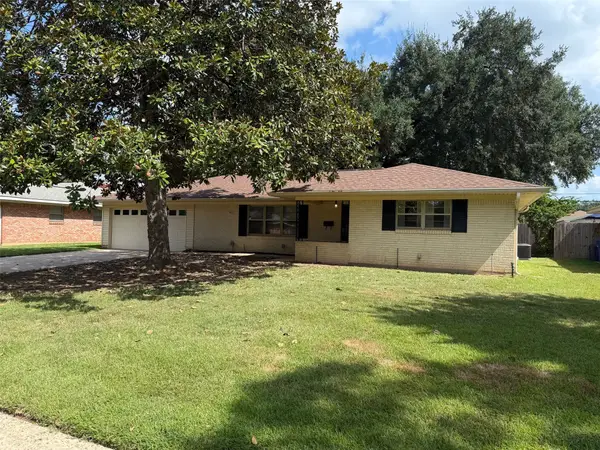 $222,500Active2 beds 2 baths1,652 sq. ft.
$222,500Active2 beds 2 baths1,652 sq. ft.1419 Audubon Place, Shreveport, LA 71105
MLS# 21077853Listed by: OSBORN HAYS REAL ESTATE, LLC - New
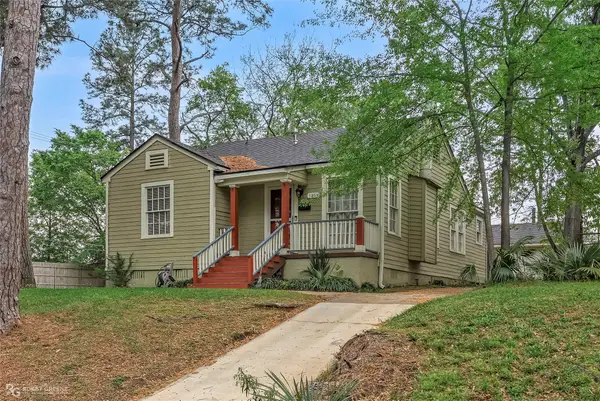 $149,900Active2 beds 2 baths1,428 sq. ft.
$149,900Active2 beds 2 baths1,428 sq. ft.3858 Richmond Avenue, Shreveport, LA 71106
MLS# 21077913Listed by: DIAMOND REALTY & ASSOCIATES
