3911 Jeffrey Kyle Drive, Shreveport, LA 71107
Local realty services provided by:ERA Newlin & Company
3911 Jeffrey Kyle Drive,Shreveport, LA 71107
$409,999
- 4 Beds
- 3 Baths
- 2,958 sq. ft.
- Single family
- Active
Listed by: nathaly sanchez-vargas318-231-2000
Office: berkshire hathaway homeservices ally real estate
MLS#:21108637
Source:GDAR
Price summary
- Price:$409,999
- Price per sq. ft.:$138.61
- Monthly HOA dues:$35
About this home
Discover a rare opportunity to own one of the largest homes in this peaceful and established community. This stunning 4 bedroom, 2 bath property offers exceptional square footage, an open and airy layout, and a fresh, like-new feel throughout. Step inside to a spacious living area featuring built-ins, decorative lighting, ceiling fans, and a charming fireplace, creating a warm, inviting atmosphere. The gourmet kitchen is the centerpiece of the home, offering an oversized island, beautiful cabinetry, and plenty of space for cooking, gathering, and hosting.
The private primary suite includes a unique flex office space between the bedroom and ensuite bath, ideal for remote work, a sitting area, or nursery. Neutral colors, tile flooring, and well-maintained finishes give this home a clean, modern, and move-in-ready appeal.
The backyard is ideal for both relaxation and active living. The extended concrete patio creates the perfect spot for barbecues, outdoor dining, and long story-filled evenings. It also provides space for basketball, while the generous yard offers plenty of room for soccer, football, or any sports practice your family enjoys. There’s truly space for everyone and every activity. Located in a quiet, tranquil neighborhood near Cross Lake, and just a short drive to Shreveport’s favorite attractions, including Sci-Port Discovery Center, the Shreveport Aquarium, Meadows Museum of Art, and beautiful parks and nature trails. This home is truly one-of-a-kind and a must-see for buyers looking for value, comfort, and room to grow.
Contact an agent
Home facts
- Year built:2022
- Listing ID #:21108637
- Added:1 day(s) ago
- Updated:November 18, 2025 at 07:42 PM
Rooms and interior
- Bedrooms:4
- Total bathrooms:3
- Full bathrooms:2
- Half bathrooms:1
- Living area:2,958 sq. ft.
Heating and cooling
- Cooling:Central Air, Electric
- Heating:Central, Electric
Structure and exterior
- Roof:Composition
- Year built:2022
- Building area:2,958 sq. ft.
- Lot area:0.28 Acres
Schools
- High school:Caddo ISD Schools
- Middle school:Caddo ISD Schools
- Elementary school:Caddo ISD Schools
Finances and disclosures
- Price:$409,999
- Price per sq. ft.:$138.61
New listings near 3911 Jeffrey Kyle Drive
- New
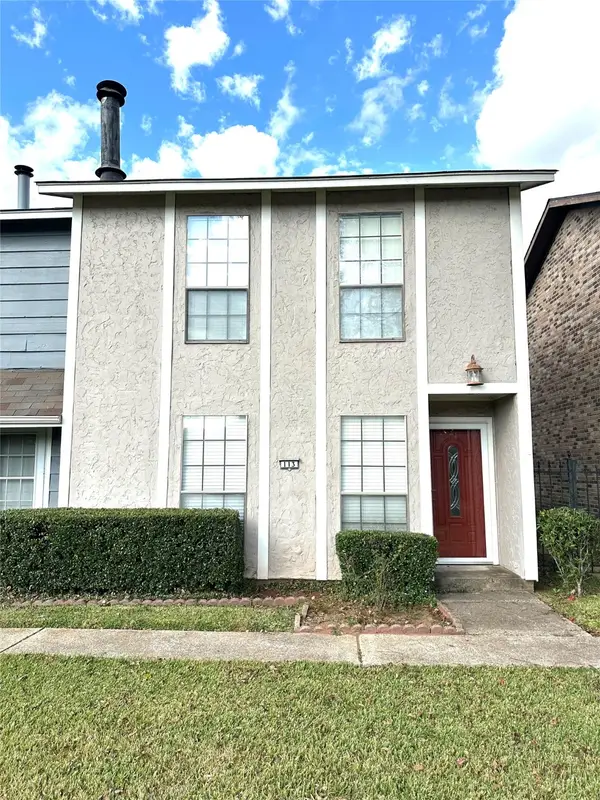 $129,900Active2 beds 3 baths1,320 sq. ft.
$129,900Active2 beds 3 baths1,320 sq. ft.113 Harts Landing Lane, Shreveport, LA 71115
MLS# 21114868Listed by: COLDWELL BANKER APEX, REALTORS - New
 $220,000Active3 beds 2 baths1,649 sq. ft.
$220,000Active3 beds 2 baths1,649 sq. ft.6128 N Weatherby Drive, Shreveport, LA 71129
MLS# 21109776Listed by: BERKSHIRE HATHAWAY HOMESERVICES ALLY REAL ESTATE - New
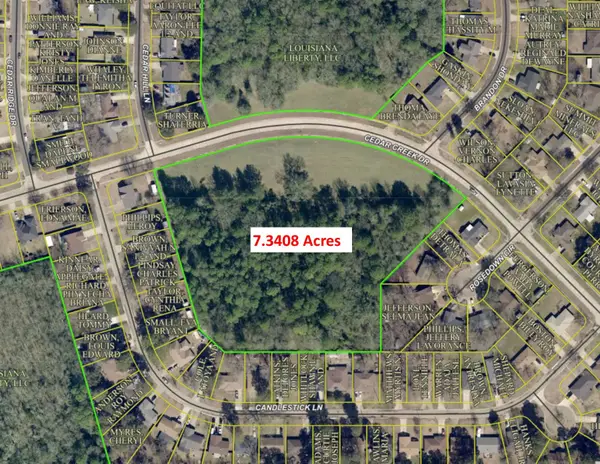 $110,000Active7.34 Acres
$110,000Active7.34 Acres0 Cedar Creek Drive, Shreveport, LA 71118
MLS# 21115446Listed by: COLDWELL BANKER APEX, REALTORS - New
 $39,000Active3 beds 1 baths1,364 sq. ft.
$39,000Active3 beds 1 baths1,364 sq. ft.2515 Stonewall Street, Shreveport, LA 71103
MLS# 21114512Listed by: CENTURY 21 ELITE - New
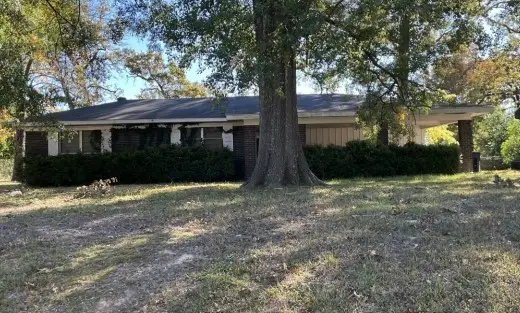 $153,700Active4 beds 2 baths1,800 sq. ft.
$153,700Active4 beds 2 baths1,800 sq. ft.807 Livingston Avenue, Shreveport, LA 71107
MLS# 21115297Listed by: REALHOME SERVICES & SOLUTIONS - New
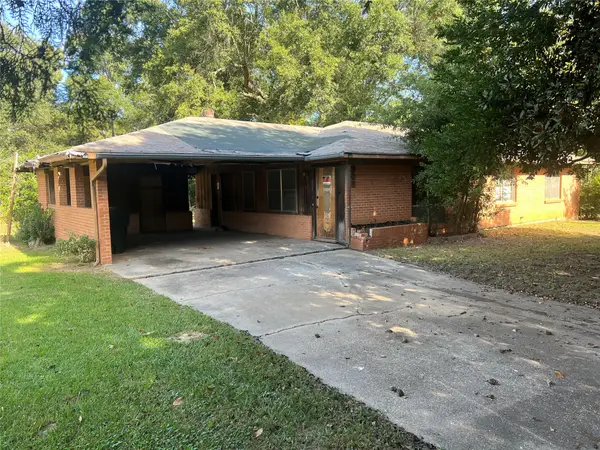 $47,500Active3 beds 2 baths1,470 sq. ft.
$47,500Active3 beds 2 baths1,470 sq. ft.908 Deer Park Road, Shreveport, LA 71107
MLS# 21114792Listed by: CALL IT CLOSED INTERNATIONAL, INC. - New
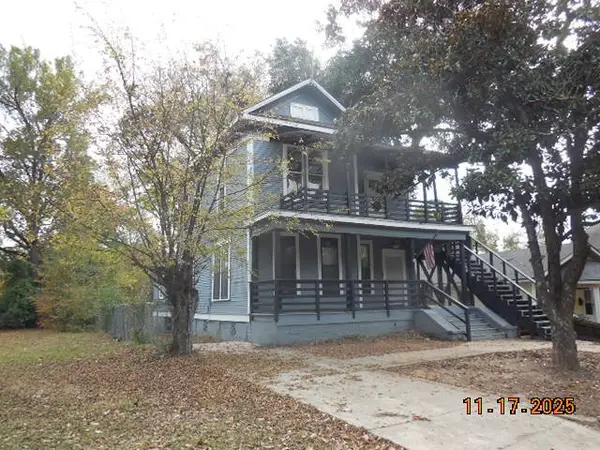 $119,900Active4 beds 2 baths2,167 sq. ft.
$119,900Active4 beds 2 baths2,167 sq. ft.1083 Dalzell Street, Shreveport, LA 71104
MLS# 21114847Listed by: COLDWELL BANKER APEX, REALTORS - New
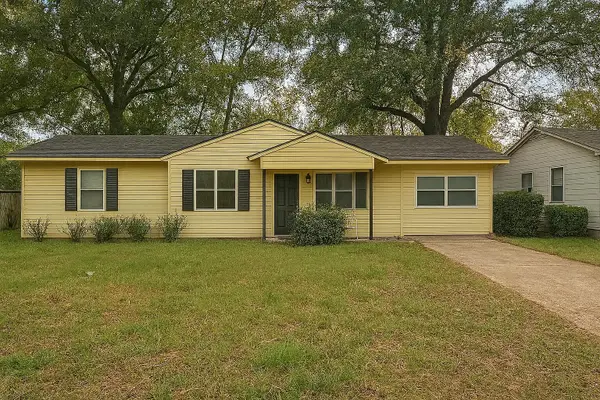 $69,500Active3 beds 1 baths1,370 sq. ft.
$69,500Active3 beds 1 baths1,370 sq. ft.2919 Meadow Avenue, Shreveport, LA 71108
MLS# 21104425Listed by: RE/MAX EXECUTIVE REALTY - New
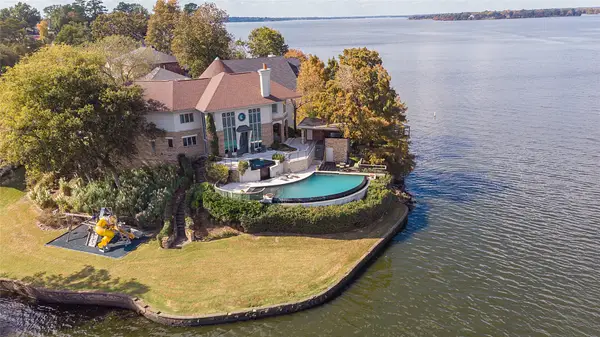 $2,250,000Active3 beds 4 baths3,772 sq. ft.
$2,250,000Active3 beds 4 baths3,772 sq. ft.7 Lake Point Place, Shreveport, LA 71119
MLS# 21114023Listed by: COLDWELL BANKER APEX, REALTORS
