3940 Jeffery Kyle Drive, Shreveport, LA 71107
Local realty services provided by:ERA Empower
Listed by:maria bradford318-990-2737
Office:better homes and gardens re lindsey realty
MLS#:21054278
Source:GDAR
Price summary
- Price:$290,000
- Price per sq. ft.:$140.71
- Monthly HOA dues:$35
About this home
Seller offering to pay 1 point buy down with acceptable offer.
Welcome to this exceptional 3-bedroom, 2-bath custom-built home in Trinity Bluff, a one-of-a-kind high-efficiency solar community with its own MicroGrid. Offering 2,061 sq ft of well-designed living space, this home features an open and split floor plan that creates a spacious and inviting atmosphere. The upgraded ceramic tile flooring flows throughout the dining and wet areas, enhancing the home’s beauty and durability. The gourmet kitchen is a highlight, complete with sleek granite countertops, under-mount sinks, and a large central island perfect for entertaining. The home’s thoughtful design promotes both comfort and functionality, with ample storage and natural light. Located in a community focused on sustainability, enjoy the benefits of solar energy and the security of a MicroGrid, offering lower utility costs and energy independence. Live in a home that blends modern luxury, eco-friendly features, and exceptional value in the sought-after Trinity Bluff community. This Orchid II A Floor plan has Rheem Hybrid 50 gallon water heater, high efficiency Carrier 15 seer heat pump, Low E tilt-in windows, LED lighting, structured wiring panel box, smart connect Wi-Fi thermostat, ceramic tile and wood floors and so much more! Great school district and lots of restaurants and shopping
Contact an agent
Home facts
- Year built:2022
- Listing ID #:21054278
- Added:45 day(s) ago
- Updated:October 25, 2025 at 11:52 AM
Rooms and interior
- Bedrooms:3
- Total bathrooms:2
- Full bathrooms:2
- Living area:2,061 sq. ft.
Heating and cooling
- Cooling:Central Air, Electric
- Heating:Central, Electric
Structure and exterior
- Year built:2022
- Building area:2,061 sq. ft.
- Lot area:0.22 Acres
Schools
- High school:Caddo ISD Schools
- Middle school:Caddo ISD Schools
- Elementary school:Caddo ISD Schools
Finances and disclosures
- Price:$290,000
- Price per sq. ft.:$140.71
- Tax amount:$4,252
New listings near 3940 Jeffery Kyle Drive
- New
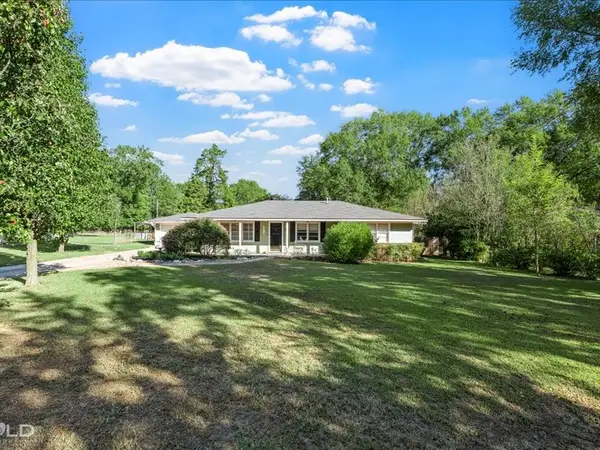 $226,500Active3 beds 2 baths1,954 sq. ft.
$226,500Active3 beds 2 baths1,954 sq. ft.1816 Live Oak Drive, Shreveport, LA 71118
MLS# 21085778Listed by: BERKSHIRE HATHAWAY HOMESERVICES ALLY REAL ESTATE - New
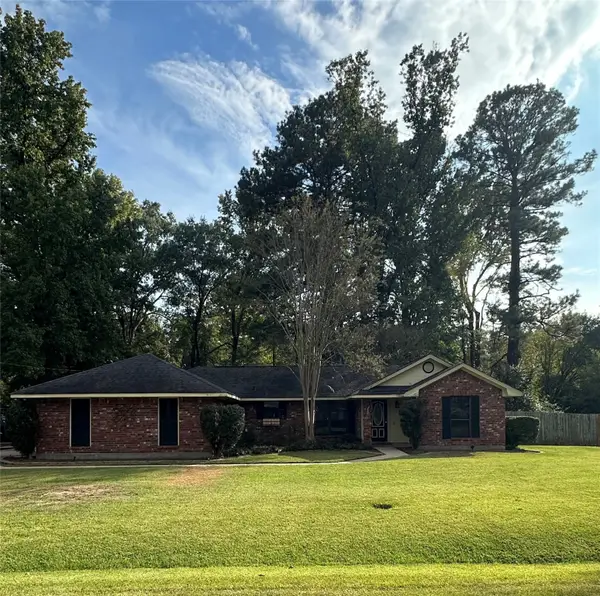 $218,000Active3 beds 1 baths1,518 sq. ft.
$218,000Active3 beds 1 baths1,518 sq. ft.3315 Armstead Drive, Shreveport, LA 71118
MLS# 21096175Listed by: RE/MAX UNITED - New
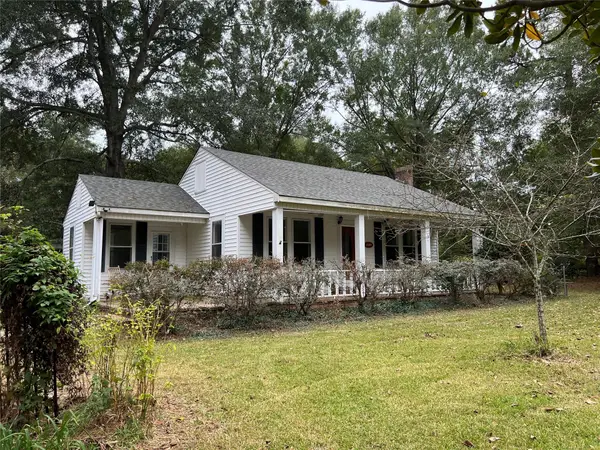 $188,000Active3 beds 2 baths1,584 sq. ft.
$188,000Active3 beds 2 baths1,584 sq. ft.2323 Amelia Avenue, Shreveport, LA 71108
MLS# 21096034Listed by: FRIESTAD REALTY - New
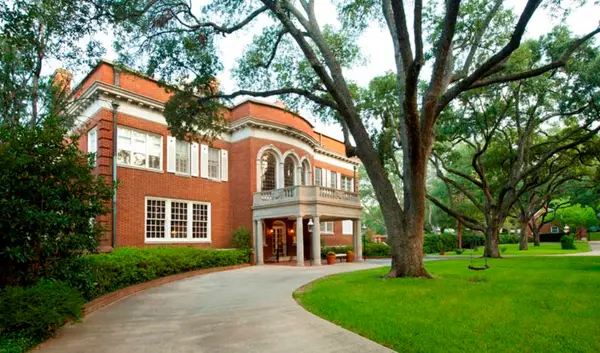 $1,625,000Active5 beds 5 baths7,961 sq. ft.
$1,625,000Active5 beds 5 baths7,961 sq. ft.855 Mccormick Street, Shreveport, LA 71104
MLS# 21095920Listed by: COLDWELL BANKER APEX, REALTORS - New
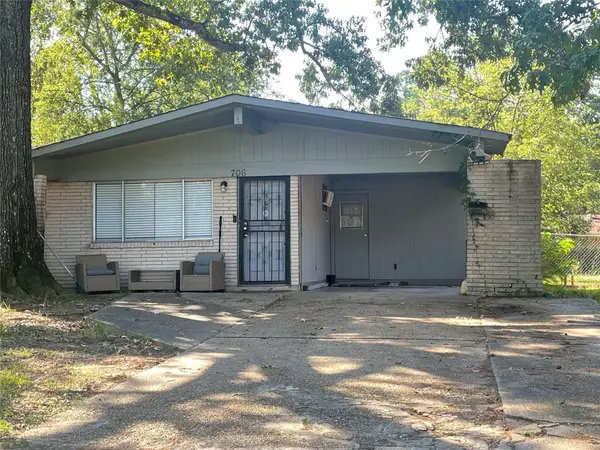 $69,000Active3 beds 1 baths1,236 sq. ft.
$69,000Active3 beds 1 baths1,236 sq. ft.706 Damaka Drive, Shreveport, LA 71106
MLS# 21094437Listed by: BERKSHIRE HATHAWAY HOMESERVICES ALLY REAL ESTATE - New
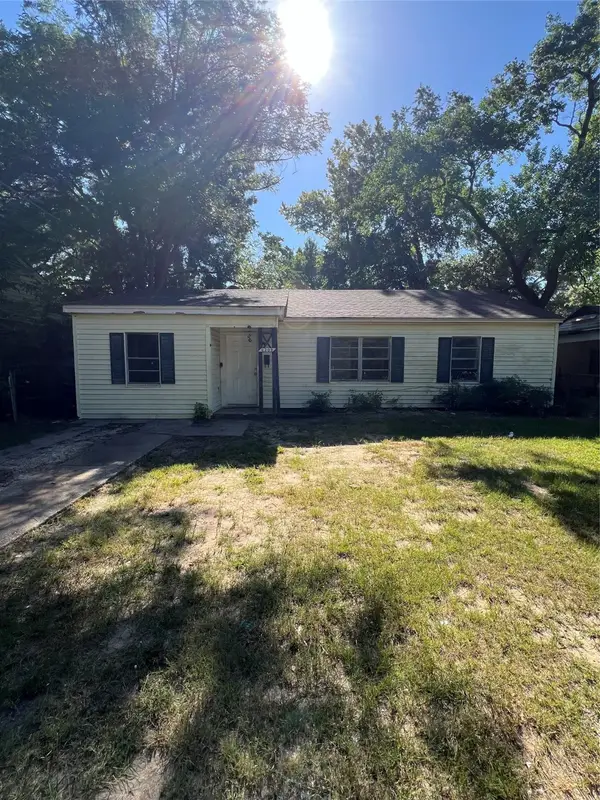 $69,000Active3 beds 1 baths1,186 sq. ft.
$69,000Active3 beds 1 baths1,186 sq. ft.6209 Canal Boulevard, Shreveport, LA 71108
MLS# 21094454Listed by: BERKSHIRE HATHAWAY HOMESERVICES ALLY REAL ESTATE - New
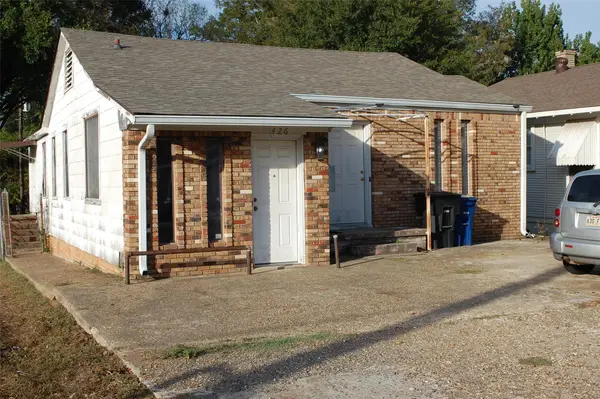 $90,000Active3 beds 2 baths1,424 sq. ft.
$90,000Active3 beds 2 baths1,424 sq. ft.426 Kings Highway, Shreveport, LA 71104
MLS# 21095740Listed by: CENTURY 21 ELITE - New
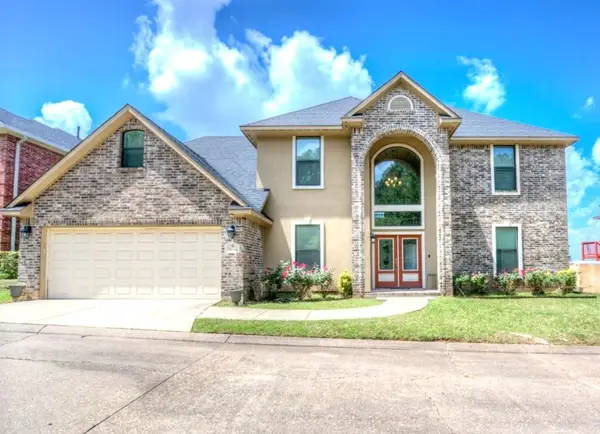 $320,000Active3 beds 4 baths2,414 sq. ft.
$320,000Active3 beds 4 baths2,414 sq. ft.2054 Willow Ridge Boulevard, Shreveport, LA 71119
MLS# 21095916Listed by: CENTURY 21 ELITE - New
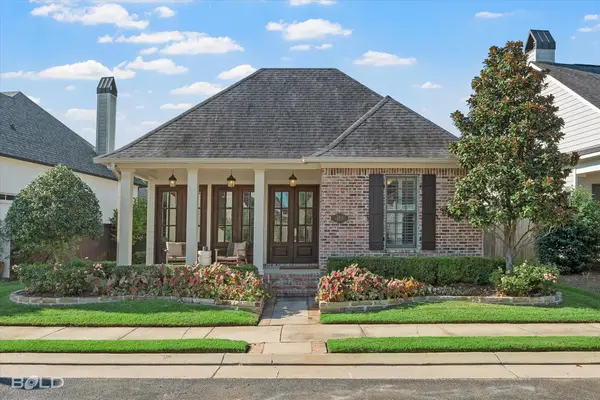 $540,000Active3 beds 2 baths2,092 sq. ft.
$540,000Active3 beds 2 baths2,092 sq. ft.2052 Fairwoods Drive, Shreveport, LA 71106
MLS# 21093884Listed by: COLDWELL BANKER APEX, REALTORS - New
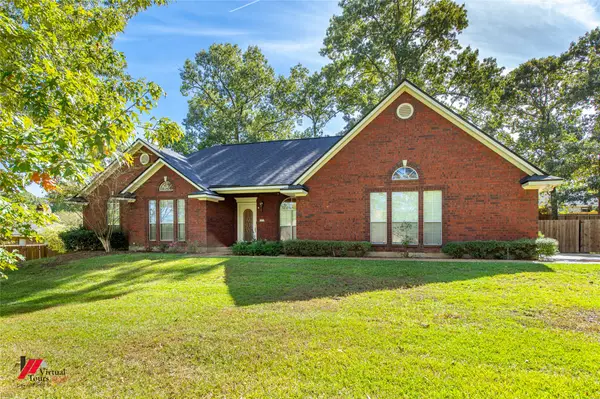 $308,000Active3 beds 2 baths1,728 sq. ft.
$308,000Active3 beds 2 baths1,728 sq. ft.6420 Sand Hill Avenue, Shreveport, LA 71107
MLS# 21095487Listed by: THE ASSET AGENCY REAL ESTATE FIRM, LLC
