407 Oakwood Trace Court, Shreveport, LA 71106
Local realty services provided by:ERA Myers & Myers Realty
Listed by: tammy szekacs318-522-7373
Office: pelican realty advisors
MLS#:21064402
Source:GDAR
Price summary
- Price:$1,130,000
- Price per sq. ft.:$250.39
- Monthly HOA dues:$66.67
About this home
Step through the grand glass doors into a world of refined elegance and modern design. Your gaze is drawn through the expansive living room and large windows that lead to the covered patio and sparkling heated pool. Gather around the kitchen island for casual meals or cocktails. Take the fun outdoors to the covered patio kitchen, featuring a cozy fireplace perfect for cool evenings. The pergola provides an intimate setting for a glass of wine as you soak in the beautiful surroundings. There are three spacious bedrooms on the main floor, each with its own ensuite bath. Upstairs, discover a fourth bedroom, a full bath, and a massive bonus room, ideal for hosting a game or movie night. Formal gatherings are a breeze in the elegant dining room, featuring a dry bar pantry that adds a touch of sophistication to every event. The serene primary suite is complete with separate vanities, a freestanding soaking tub, a separate shower, and double walk-in closets that make getting ready a breeze. This home delivers with four car garaged parking, plus a circular driveway at the front of the home for added convenience. A private workout room off the garage is ready to help you meet your fitness goals. And with a charming playhouse in the backyard, kids will never be bored! Set in a peaceful, gated neighborhood, this home provides the ultimate in privacy, all just minutes away from the prestigious Southern Trace Country Club. This is more than just a house, it’s a lifestyle. Make it yours today.
Contact an agent
Home facts
- Year built:2016
- Listing ID #:21064402
- Added:148 day(s) ago
- Updated:February 15, 2026 at 12:41 PM
Rooms and interior
- Bedrooms:4
- Total bathrooms:5
- Full bathrooms:4
- Half bathrooms:1
- Living area:4,513 sq. ft.
Heating and cooling
- Cooling:Central Air, Electric
- Heating:Central, Natural Gas
Structure and exterior
- Roof:Composition
- Year built:2016
- Building area:4,513 sq. ft.
- Lot area:0.5 Acres
Finances and disclosures
- Price:$1,130,000
- Price per sq. ft.:$250.39
New listings near 407 Oakwood Trace Court
- New
 $337,600Active3 beds 3 baths1,924 sq. ft.
$337,600Active3 beds 3 baths1,924 sq. ft.4118 Fairfield Avenue, Shreveport, LA 71106
MLS# 21175793Listed by: CAYLUS MANAGEMENT LLC - New
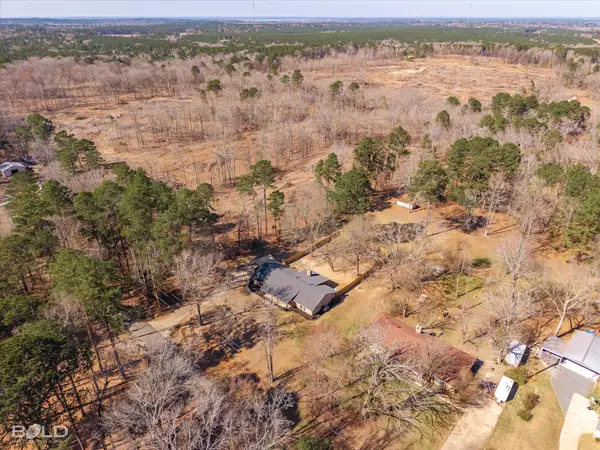 $375,000Active4 beds 2 baths2,500 sq. ft.
$375,000Active4 beds 2 baths2,500 sq. ft.7568 Whistler Drive, Shreveport, LA 71107
MLS# 21180508Listed by: STERLING & SOUTHERN REAL ESTATE CO. LLC - New
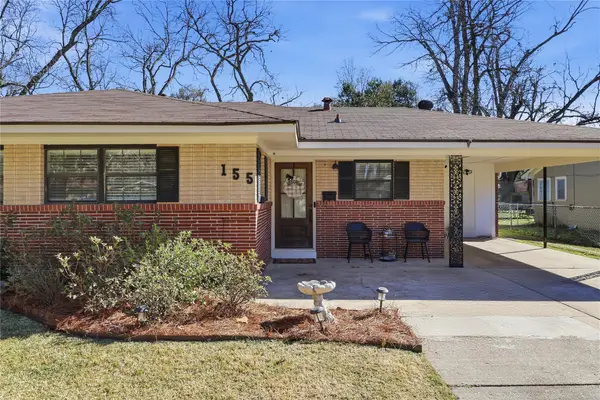 $199,900Active3 beds 2 baths1,552 sq. ft.
$199,900Active3 beds 2 baths1,552 sq. ft.155 Richard Avenue, Shreveport, LA 71105
MLS# 21180070Listed by: PINNACLE REALTY ADVISORS - New
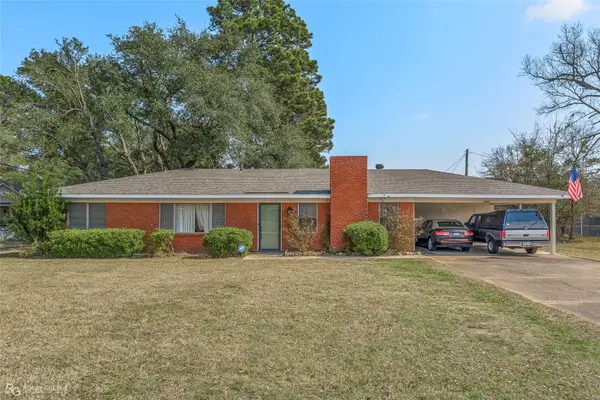 $220,000Active3 beds 2 baths1,705 sq. ft.
$220,000Active3 beds 2 baths1,705 sq. ft.9355 Kingston Road, Shreveport, LA 71118
MLS# 21180277Listed by: PINNACLE REALTY ADVISORS - New
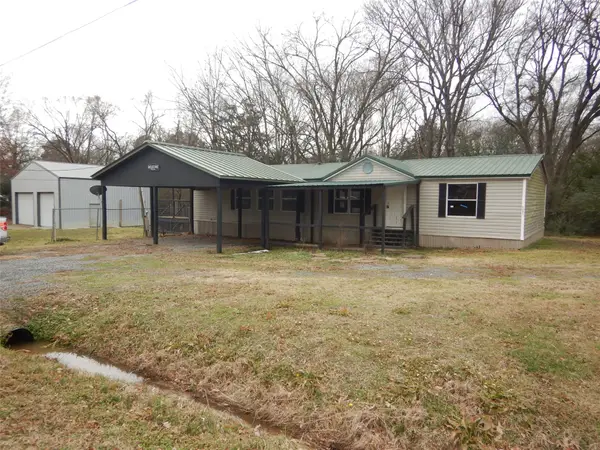 $71,000Active3 beds 2 baths1,560 sq. ft.
$71,000Active3 beds 2 baths1,560 sq. ft.4401 Tacoma Boulevard, Shreveport, LA 71107
MLS# 21180245Listed by: FRIESTAD REALTY - New
 $209,000Active3 beds 1 baths1,468 sq. ft.
$209,000Active3 beds 1 baths1,468 sq. ft.6766 Broadacres Road, Shreveport, LA 71129
MLS# 21178171Listed by: PINNACLE REALTY ADVISORS - New
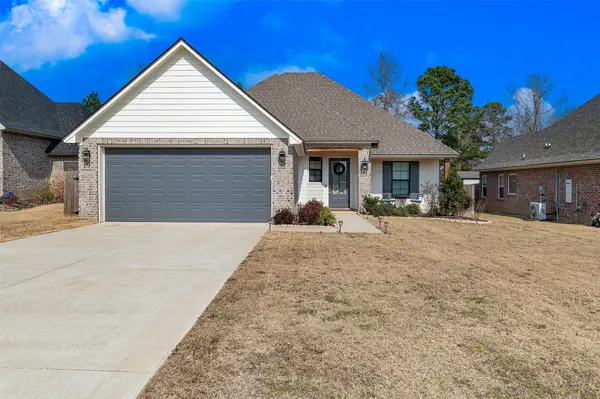 $289,000Active3 beds 2 baths1,715 sq. ft.
$289,000Active3 beds 2 baths1,715 sq. ft.5790 Northwood Oaks Drive, Shreveport, LA 71107
MLS# 21169988Listed by: BERKSHIRE HATHAWAY HOMESERVICES ALLY REAL ESTATE - New
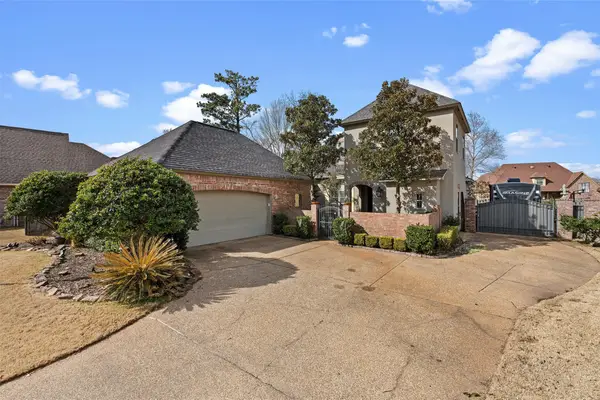 $525,000Active4 beds 4 baths2,800 sq. ft.
$525,000Active4 beds 4 baths2,800 sq. ft.1010 Saint Tammany Court, Shreveport, LA 71106
MLS# 21156015Listed by: RE/MAX EXECUTIVE REALTY - New
 $199,000Active2 beds 1 baths1,501 sq. ft.
$199,000Active2 beds 1 baths1,501 sq. ft.3423 Broadmoor Boulevard, Shreveport, LA 71105
MLS# 21169623Listed by: RE/MAX EXECUTIVE REALTY - New
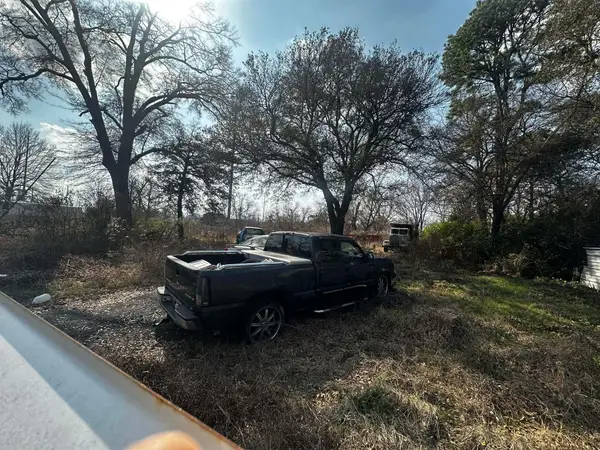 $25,000Active0.73 Acres
$25,000Active0.73 Acres5634 Kent Avenue, Shreveport, LA 71108
MLS# 21176975Listed by: KELLER WILLIAMS NORTHWEST

