411 Stratmore Drive, Shreveport, LA 71115
Local realty services provided by:ERA Empower
411 Stratmore Drive,Shreveport, LA 71115
$169,000Last list price
- 2 Beds
- 2 Baths
- - sq. ft.
- Townhouse
- Sold
Listed by: joel hall
Office: re/max united
MLS#:21118157
Source:GDAR
Sorry, we are unable to map this address
Price summary
- Price:$169,000
- Monthly HOA dues:$215
About this home
Great 2 bedroom 2 bath property in the Woodstone neighborhood of Town South Estates. 1500 sq ft of open floor plan allow for plenty of space to relax or entertain, while being that perfect size to easily maintain. New luxury vinyl plank flooring throughout. Fresh paint in most rooms. Large kitchen with tons of counter and cabinet space. Stainless steel oven and dishwasher. Large breakfast bar that connects to the dining area. Massive living room with plenty of space for multiple pieces of furniture that can center around your ventless gas fireplace. Master bedroom is a great size and has direct access to the patio. It also features an ensuite bathroom with his & her vanities that each have their own walk-in closets. Tub shower combo in both bathrooms. Good size patio out back that is just off the 2 car carport. HOA includes swimming pool, tennis courts, & water bill - along with all common area maintenance. Must see!
Contact an agent
Home facts
- Year built:1972
- Listing ID #:21118157
- Added:50 day(s) ago
- Updated:January 11, 2026 at 06:58 AM
Rooms and interior
- Bedrooms:2
- Total bathrooms:2
- Full bathrooms:2
Heating and cooling
- Cooling:Central Air
- Heating:Central
Structure and exterior
- Roof:Composition
- Year built:1972
Finances and disclosures
- Price:$169,000
- Tax amount:$2,214
New listings near 411 Stratmore Drive
- New
 $275,000Active3 beds 2 baths1,986 sq. ft.
$275,000Active3 beds 2 baths1,986 sq. ft.3820 Baltimore Avenue, Shreveport, LA 71106
MLS# 21150339Listed by: EXP REALTY, LLC - New
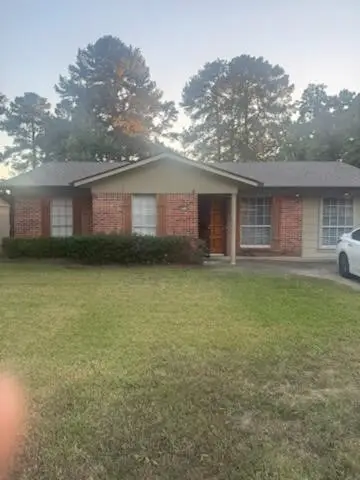 $170,000Active3 beds 2 baths1,695 sq. ft.
$170,000Active3 beds 2 baths1,695 sq. ft.9014 Southwood Drive #16-161404-17-19, Shreveport, LA 71118
MLS# 21150272Listed by: OPTIONS REALTY LA, LLC - New
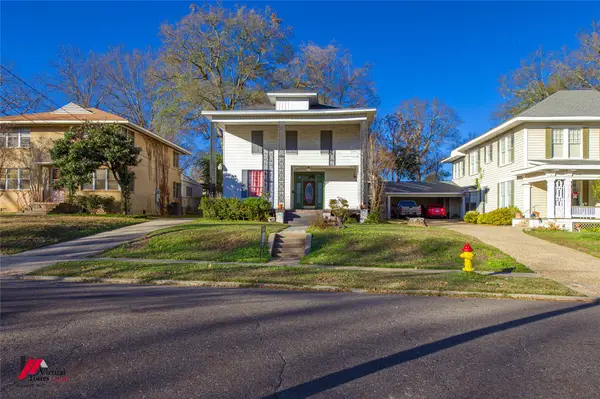 $239,900Active3 beds 2 baths2,327 sq. ft.
$239,900Active3 beds 2 baths2,327 sq. ft.912 Prospect Street, Shreveport, LA 71104
MLS# 21145437Listed by: KELLER WILLIAMS NORTHWEST 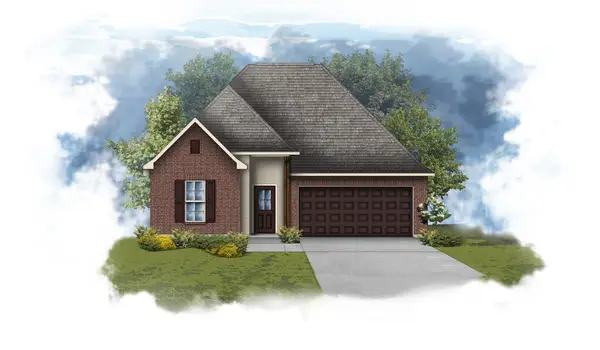 $290,148Pending3 beds 2 baths1,848 sq. ft.
$290,148Pending3 beds 2 baths1,848 sq. ft.268 Hawker Street, Shreveport, LA 71106
MLS# 21149997Listed by: CICERO REALTY LLC- New
 $315,000Active3 beds 2 baths1,813 sq. ft.
$315,000Active3 beds 2 baths1,813 sq. ft.8064 Chickamauga Trail, Shreveport, LA 71107
MLS# 21125811Listed by: THE ASSET AGENCY REAL ESTATE FIRM, LLC - New
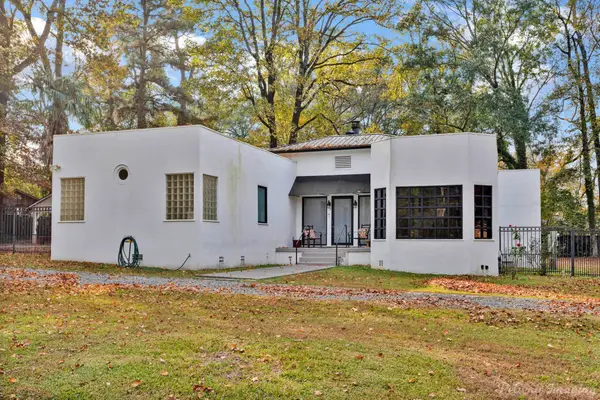 $273,000Active3 beds 2 baths1,896 sq. ft.
$273,000Active3 beds 2 baths1,896 sq. ft.3145 Old Mooringsport Road, Shreveport, LA 71107
MLS# 21149390Listed by: PELICAN REALTY ADVISORS - New
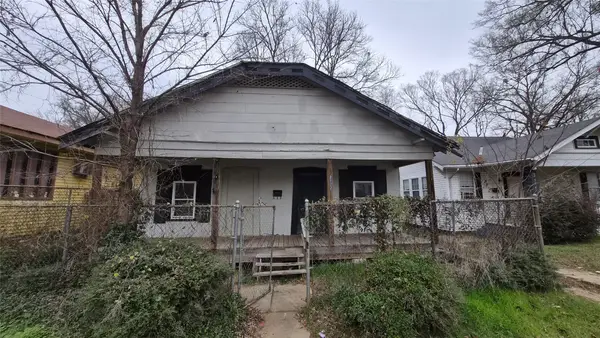 $25,000Active3 beds 1 baths1,167 sq. ft.
$25,000Active3 beds 1 baths1,167 sq. ft.2922 Judson Street, Shreveport, LA 71109
MLS# 21149871Listed by: HOUSELIFE PROPERTIES, LLC - New
 $225,000Active4 beds 2 baths2,469 sq. ft.
$225,000Active4 beds 2 baths2,469 sq. ft.400 Washington Street, Shreveport, LA 71104
MLS# 21150050Listed by: SPARTAN REALTY - New
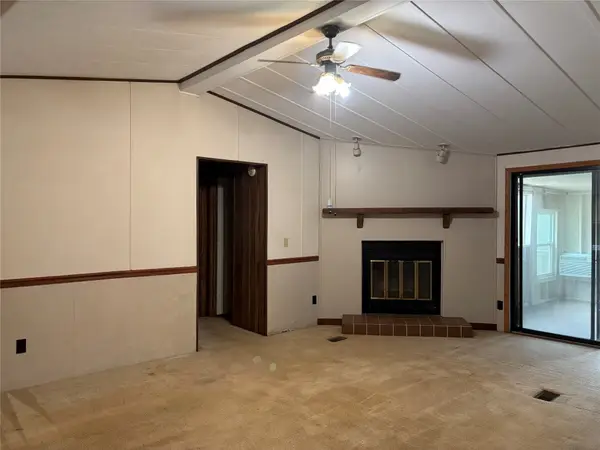 $189,900Active3 beds 2 baths1,680 sq. ft.
$189,900Active3 beds 2 baths1,680 sq. ft.6955 Alvin York Lane, Shreveport, LA 71107
MLS# 21129341Listed by: THE ASSET AGENCY REAL ESTATE FIRM, LLC - New
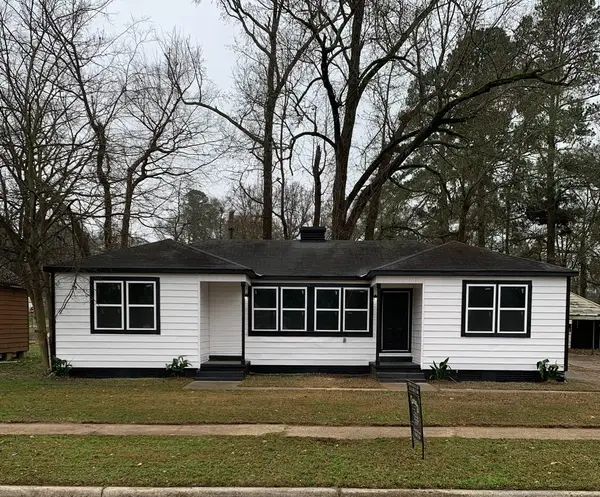 $89,000Active5 beds 2 baths1,600 sq. ft.
$89,000Active5 beds 2 baths1,600 sq. ft.3809 Penick, Shreveport, LA 71109
MLS# 21149322Listed by: CENTURY 21 ELITE
