426 Bob White Lane, Shreveport, LA 71106
Local realty services provided by:ERA Courtyard Real Estate
Listed by: lisa hargrove318-861-2461
Office: coldwell banker apex, realtors
MLS#:21055077
Source:GDAR
Price summary
- Price:$1,950,000
- Price per sq. ft.:$292.7
About this home
Indulge in the ultimate blend of luxury and privacy with this exquisite Global Luxury property nestled on an expansive 4.4 estate in the heart of Southeast Shreveport with stately curb appeal. Offering an unparalleled living experience, this distinguished home boasts 5 generous bedrooms, 5.5 exquisitely designed baths and a spacious 3 car carport. Step into the grand formal living room, where gleaming marble flooring exudes elegance, setting the stage for refined gatherings. Adjacent, the sunroom, also with marble flooring, provides a serene retreat with natural light. The impressive family room features a soaring cathedral ceiling with a custom wet bar perfect for entertainment. Timeless craftsmanship of the property featuring a beautiful formal dining room graced with pretty parquet floors and tasteful moldings. Revel in the gourmet kitchen, appointed with top of the line Wolf double ovens, dual dishwashers, a Sub-Zero refrigerator and freezer, Wolf gas cooktop, an expansive kitchen island
and a spacious walk in pantry. The beautiful primary suite features windows overlooking the grounds and a lovely primary bath all updated with quartzite counters, double vanities, walk in shower, air tub and incredible custom closets. Generous sized bedrooms, large playroom, wonderful covered porch overlooking grounds, whole house generator, Culligan water filter system, are just a few additional amenities. The expansive grounds provide a private escape with a beautiful custom pool and pool house with living area, kitchen and bath all perfect for entertaining. Enjoy living outside city limits just moments
from city conveniences.
Contact an agent
Home facts
- Year built:1980
- Listing ID #:21055077
- Added:159 day(s) ago
- Updated:February 15, 2026 at 12:41 PM
Rooms and interior
- Bedrooms:5
- Total bathrooms:6
- Full bathrooms:5
- Half bathrooms:1
- Living area:6,662 sq. ft.
Heating and cooling
- Cooling:Ceiling Fans, Central Air
- Heating:Natural Gas
Structure and exterior
- Roof:Composition
- Year built:1980
- Building area:6,662 sq. ft.
- Lot area:4.4 Acres
Schools
- High school:Caddo ISD Schools
- Middle school:Caddo ISD Schools
- Elementary school:Caddo ISD Schools
Utilities
- Water:Well
Finances and disclosures
- Price:$1,950,000
- Price per sq. ft.:$292.7
- Tax amount:$8,708
New listings near 426 Bob White Lane
- New
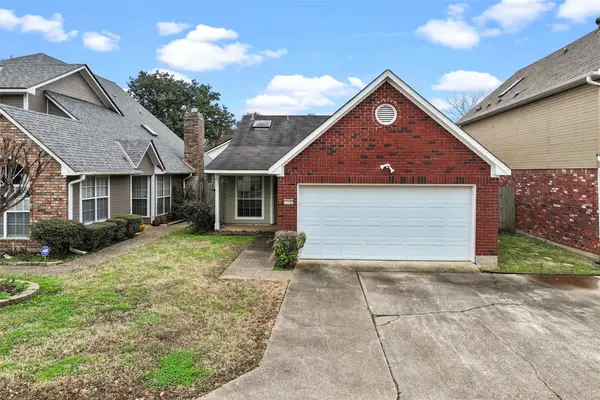 $170,000Active2 beds 2 baths1,050 sq. ft.
$170,000Active2 beds 2 baths1,050 sq. ft.319 Colony Bend, Shreveport, LA 71115
MLS# 21178597Listed by: RACHEL & CO. REALTY - New
 $337,600Active3 beds 3 baths1,924 sq. ft.
$337,600Active3 beds 3 baths1,924 sq. ft.4118 Fairfield Avenue, Shreveport, LA 71106
MLS# 21175793Listed by: CAYLUS MANAGEMENT LLC - New
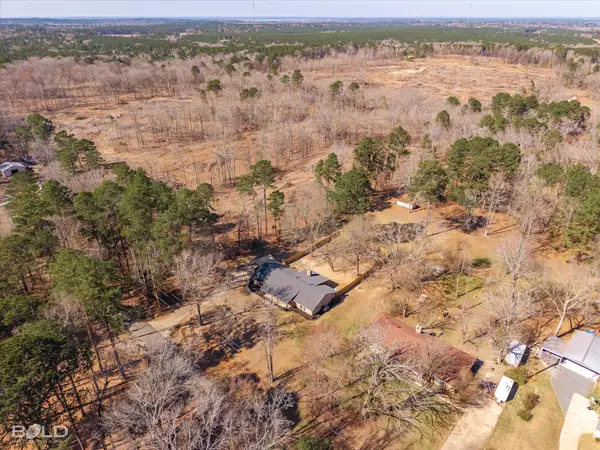 $375,000Active4 beds 2 baths2,500 sq. ft.
$375,000Active4 beds 2 baths2,500 sq. ft.7568 Whistler Drive, Shreveport, LA 71107
MLS# 21180508Listed by: STERLING & SOUTHERN REAL ESTATE CO. LLC - New
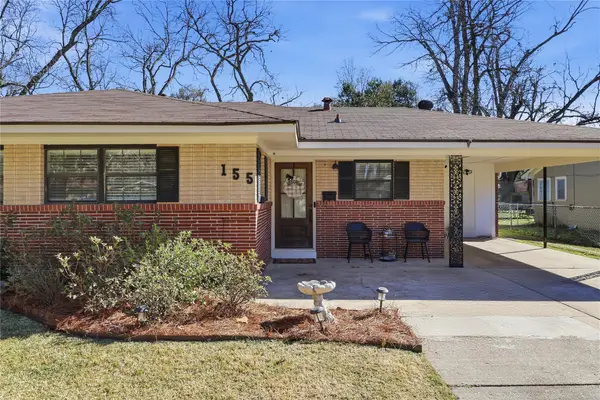 $199,900Active3 beds 2 baths1,552 sq. ft.
$199,900Active3 beds 2 baths1,552 sq. ft.155 Richard Avenue, Shreveport, LA 71105
MLS# 21180070Listed by: PINNACLE REALTY ADVISORS - New
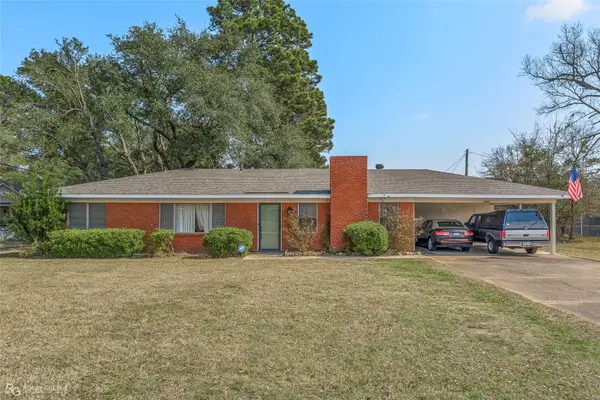 $220,000Active3 beds 2 baths1,705 sq. ft.
$220,000Active3 beds 2 baths1,705 sq. ft.9355 Kingston Road, Shreveport, LA 71118
MLS# 21180277Listed by: PINNACLE REALTY ADVISORS - New
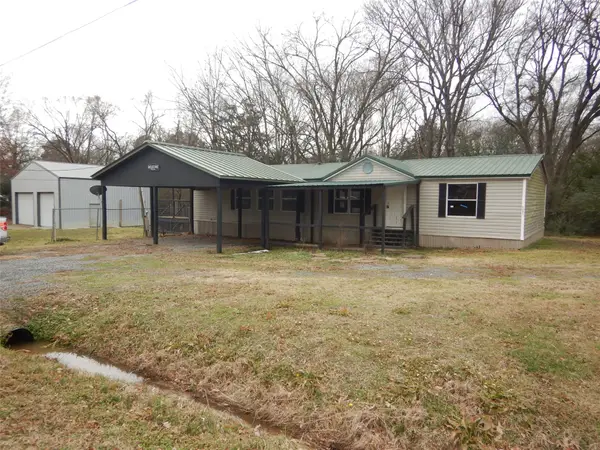 $71,000Active3 beds 2 baths1,560 sq. ft.
$71,000Active3 beds 2 baths1,560 sq. ft.4401 Tacoma Boulevard, Shreveport, LA 71107
MLS# 21180245Listed by: FRIESTAD REALTY - New
 $209,000Active3 beds 1 baths1,468 sq. ft.
$209,000Active3 beds 1 baths1,468 sq. ft.6766 Broadacres Road, Shreveport, LA 71129
MLS# 21178171Listed by: PINNACLE REALTY ADVISORS - New
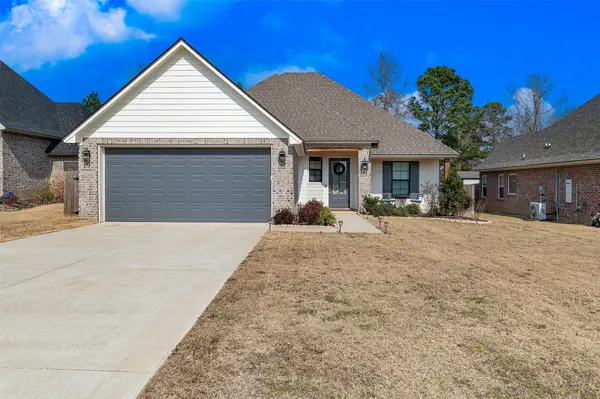 $289,000Active3 beds 2 baths1,715 sq. ft.
$289,000Active3 beds 2 baths1,715 sq. ft.5790 Northwood Oaks Drive, Shreveport, LA 71107
MLS# 21169988Listed by: BERKSHIRE HATHAWAY HOMESERVICES ALLY REAL ESTATE - New
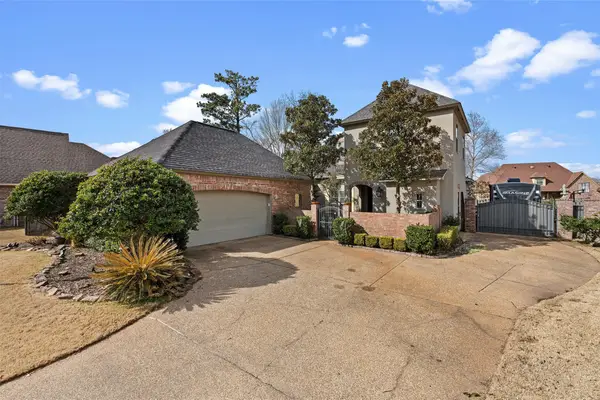 $525,000Active4 beds 4 baths2,800 sq. ft.
$525,000Active4 beds 4 baths2,800 sq. ft.1010 Saint Tammany Court, Shreveport, LA 71106
MLS# 21156015Listed by: RE/MAX EXECUTIVE REALTY - New
 $199,000Active2 beds 1 baths1,501 sq. ft.
$199,000Active2 beds 1 baths1,501 sq. ft.3423 Broadmoor Boulevard, Shreveport, LA 71105
MLS# 21169623Listed by: RE/MAX EXECUTIVE REALTY

