433 Regency Boulevard, Shreveport, LA 71106
Local realty services provided by:ERA Courtyard Real Estate
Listed by: lynn roos318-861-2461
Office: coldwell banker apex, realtors
MLS#:21030162
Source:GDAR
Price summary
- Price:$899,000
- Price per sq. ft.:$157.33
- Monthly HOA dues:$104.17
About this home
Located in the gated community of Sherwood Forrest, this one-owner custom-built estate offers timeless elegance, exceptional amenities, and abundant space for living and entertaining. Built in 1993, the main home features 5 bedrooms, 4.5 baths, and 5,714 SF plus a 1,017 SF pool house and 336 SF man cave. The impressive two-story entry opens to a sweeping staircase and crystal chandelier. The formal living room boasts a 19ft coffered ceiling, floor-to-ceiling bay windows, oversized gas-log fireplace, and custom built-ins. The formal dining room offers wood floors, chandelier, and pocket door to the butler’s pantry. The kitchen includes an island, Subzero refrigerator, double ovens, walk-in pantry, breakfast area with built-ins, and adjacent study. The main-level primary suite features a fireplace, sitting area or office, and marble bath with whirlpool tub, steam shower, and his-and-hers closets. A separate guest suite offers a mini kitchen, private patio access, and full bath. Upstairs includes 3 bedrooms, 2 baths, a sewing room, and sitting area. The backyard is an entertainer’s dream with a pool, covered patio, and a fully equipped pool house with kitchen, living area, fireplace, bar, and full bath. Additional highlights include a 3-car garage, plant room, circular driveway, and abundant storage. Home is being sold as is with no repairs by Sellers. Minerals are reserved by Sellers.
Contact an agent
Home facts
- Year built:1993
- Listing ID #:21030162
- Added:159 day(s) ago
- Updated:February 15, 2026 at 12:41 PM
Rooms and interior
- Bedrooms:5
- Total bathrooms:5
- Full bathrooms:4
- Half bathrooms:1
- Living area:5,714 sq. ft.
Heating and cooling
- Cooling:Central Air, Electric, Geothermal, Zoned
- Heating:Central, Geothermal, Natural Gas, Zoned
Structure and exterior
- Roof:Composition
- Year built:1993
- Building area:5,714 sq. ft.
- Lot area:1.11 Acres
Schools
- High school:Caddo ISD Schools
- Middle school:Caddo ISD Schools
- Elementary school:Caddo ISD Schools
Finances and disclosures
- Price:$899,000
- Price per sq. ft.:$157.33
New listings near 433 Regency Boulevard
- New
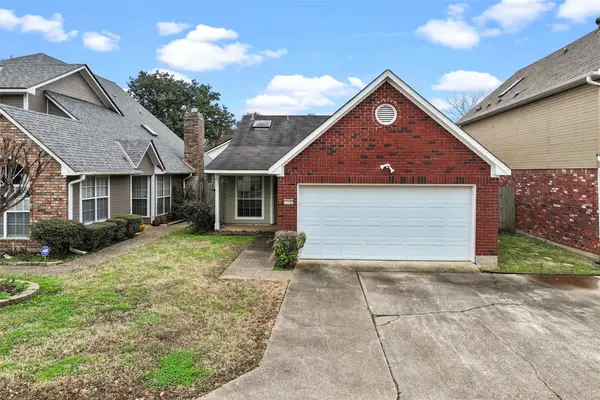 $170,000Active2 beds 2 baths1,050 sq. ft.
$170,000Active2 beds 2 baths1,050 sq. ft.319 Colony Bend, Shreveport, LA 71115
MLS# 21178597Listed by: RACHEL & CO. REALTY - New
 $337,600Active3 beds 3 baths1,924 sq. ft.
$337,600Active3 beds 3 baths1,924 sq. ft.4118 Fairfield Avenue, Shreveport, LA 71106
MLS# 21175793Listed by: CAYLUS MANAGEMENT LLC - New
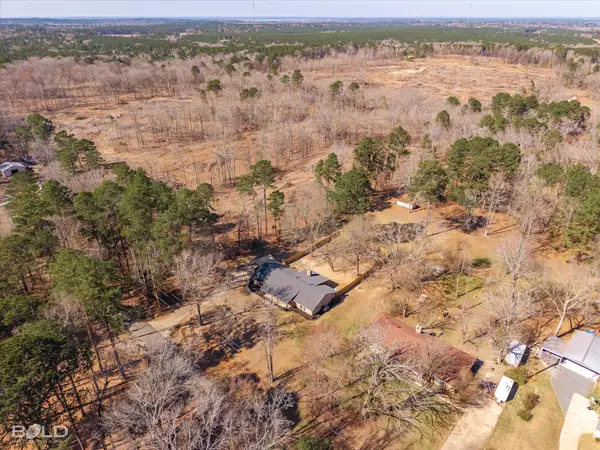 $375,000Active4 beds 2 baths2,500 sq. ft.
$375,000Active4 beds 2 baths2,500 sq. ft.7568 Whistler Drive, Shreveport, LA 71107
MLS# 21180508Listed by: STERLING & SOUTHERN REAL ESTATE CO. LLC - New
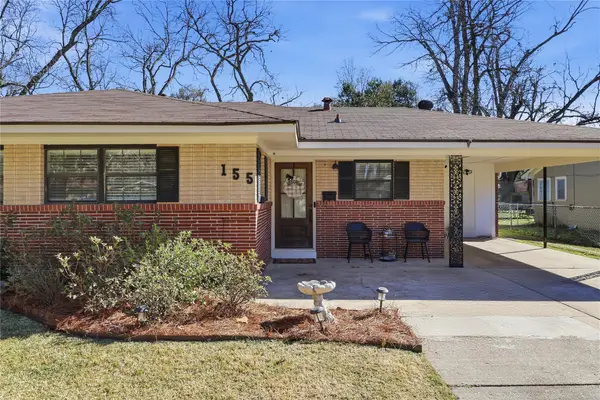 $199,900Active3 beds 2 baths1,552 sq. ft.
$199,900Active3 beds 2 baths1,552 sq. ft.155 Richard Avenue, Shreveport, LA 71105
MLS# 21180070Listed by: PINNACLE REALTY ADVISORS - New
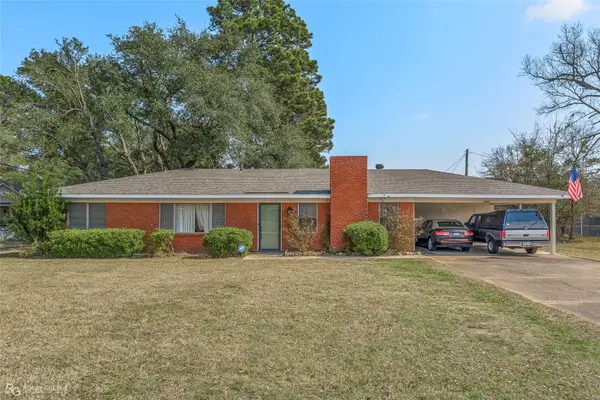 $220,000Active3 beds 2 baths1,705 sq. ft.
$220,000Active3 beds 2 baths1,705 sq. ft.9355 Kingston Road, Shreveport, LA 71118
MLS# 21180277Listed by: PINNACLE REALTY ADVISORS - New
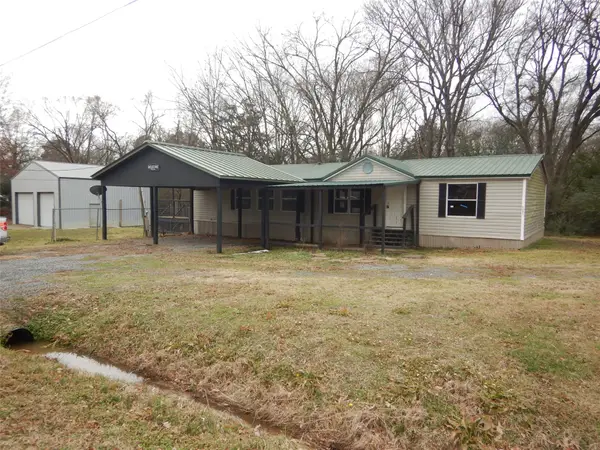 $71,000Active3 beds 2 baths1,560 sq. ft.
$71,000Active3 beds 2 baths1,560 sq. ft.4401 Tacoma Boulevard, Shreveport, LA 71107
MLS# 21180245Listed by: FRIESTAD REALTY - New
 $209,000Active3 beds 1 baths1,468 sq. ft.
$209,000Active3 beds 1 baths1,468 sq. ft.6766 Broadacres Road, Shreveport, LA 71129
MLS# 21178171Listed by: PINNACLE REALTY ADVISORS - New
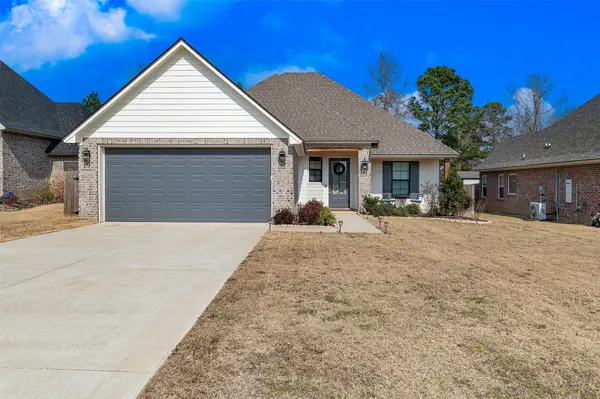 $289,000Active3 beds 2 baths1,715 sq. ft.
$289,000Active3 beds 2 baths1,715 sq. ft.5790 Northwood Oaks Drive, Shreveport, LA 71107
MLS# 21169988Listed by: BERKSHIRE HATHAWAY HOMESERVICES ALLY REAL ESTATE - New
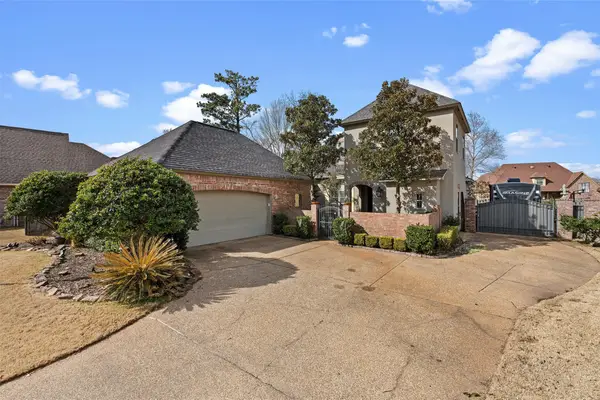 $525,000Active4 beds 4 baths2,800 sq. ft.
$525,000Active4 beds 4 baths2,800 sq. ft.1010 Saint Tammany Court, Shreveport, LA 71106
MLS# 21156015Listed by: RE/MAX EXECUTIVE REALTY - New
 $199,000Active2 beds 1 baths1,501 sq. ft.
$199,000Active2 beds 1 baths1,501 sq. ft.3423 Broadmoor Boulevard, Shreveport, LA 71105
MLS# 21169623Listed by: RE/MAX EXECUTIVE REALTY

