502 Loch Ridge Drive, Shreveport, LA 71106
Local realty services provided by:ERA Courtyard Real Estate
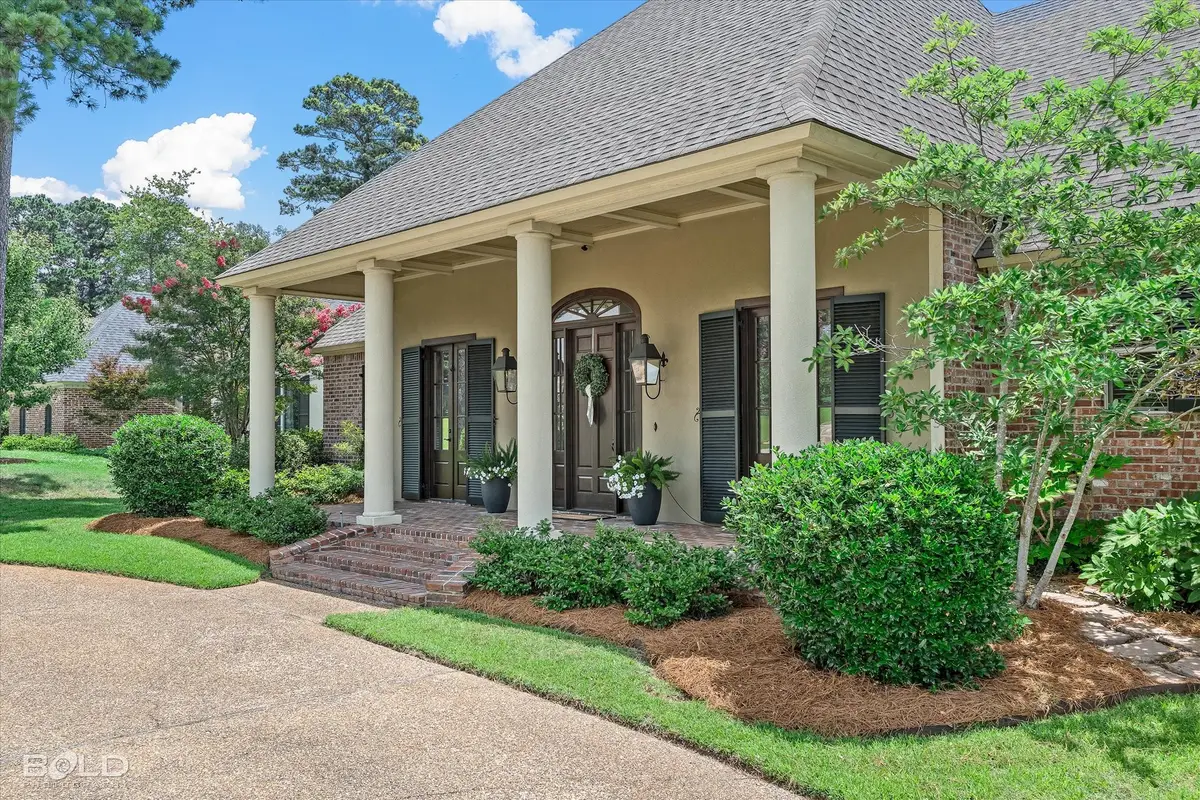
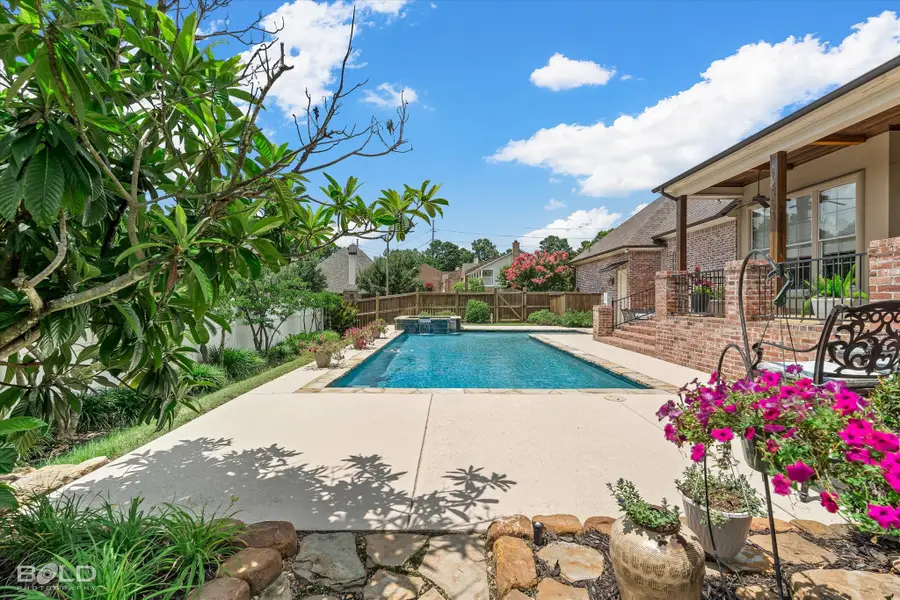

Listed by:jennifer wagley318-231-2000
Office:berkshire hathaway homeservices ally real estate
MLS#:20981481
Source:GDAR
Price summary
- Price:$615,000
- Price per sq. ft.:$197.5
About this home
Welcome to 502 Loch Ridge Drive—where timeless design meets everyday luxury in the heart of Shreveport’s sought-after Spring Lake neighborhood. Designed by renowned architect Steven Madden, this stunning French Acadian-style home blends classic elegance with thoughtful functionality throughout.
Step inside to discover rich brick flooring and reclaimed pine floors full of history and charm—sourced from the old Mansfield High School. Soaring 12-foot ceilings in the main living areas and 10-foot ceilings elsewhere create an open, airy feel, while custom details like extensive millwork and cabinetry set this home apart.
The kitchen is truly the heart of the home, featuring a large center island with seating, a walk-in pantry, an appliance caddy, and custom cabinetry with hidden spice racks—all designed to make both everyday living and entertaining effortless. Gather in the formal dining room, share casual meals in the breakfast area, or relax at the island with family and friends.
The spacious primary suite offers a true retreat, with its own sitting area and an ensuite bath that includes a jetted tub, separate shower, dual vanities, and a large custom walk-in closet. Additional features include a generous laundry room with a walk-in storage closet, central vacuum system, and well-appointed secondary bedrooms—including a convenient Jack and Jill bath setup.
Step outside to your own private oasis: a heated saltwater pool with attached spa, surrounded by multiple outdoor seating areas perfect for relaxing or entertaining. This home combines beauty, comfort, and timeless craftsmanship in every detail.
Don't miss the opportunity to make this exceptional property your own.
Contact an agent
Home facts
- Year built:2009
- Listing Id #:20981481
- Added:42 day(s) ago
- Updated:August 09, 2025 at 11:40 AM
Rooms and interior
- Bedrooms:4
- Total bathrooms:3
- Full bathrooms:3
- Living area:3,114 sq. ft.
Heating and cooling
- Cooling:Central Air, Electric
- Heating:Central, Natural Gas
Structure and exterior
- Roof:Composition
- Year built:2009
- Building area:3,114 sq. ft.
- Lot area:0.36 Acres
Schools
- High school:Caddo ISD Schools
- Middle school:Caddo ISD Schools
- Elementary school:Caddo ISD Schools
Finances and disclosures
- Price:$615,000
- Price per sq. ft.:$197.5
New listings near 502 Loch Ridge Drive
- New
 $285,000Active3 beds 2 baths2,276 sq. ft.
$285,000Active3 beds 2 baths2,276 sq. ft.132 Oscar Lane, Shreveport, LA 71105
MLS# 21026684Listed by: COLDWELL BANKER APEX, REALTORS - New
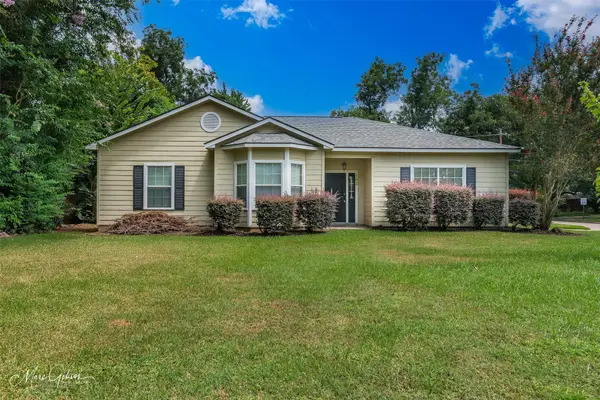 $205,000Active3 beds 2 baths1,645 sq. ft.
$205,000Active3 beds 2 baths1,645 sq. ft.162 Southfield Road, Shreveport, LA 71105
MLS# 21030938Listed by: RE/MAX REAL ESTATE SERVICES - New
 $265,000Active3 beds 2 baths1,947 sq. ft.
$265,000Active3 beds 2 baths1,947 sq. ft.9416 E Heatherstone Drive, Shreveport, LA 71129
MLS# 21025701Listed by: IMPERIAL REALTY GROUP - New
 $304,960Active3 beds 2 baths2,061 sq. ft.
$304,960Active3 beds 2 baths2,061 sq. ft.238 Skyhawk Lane, Shreveport, LA 71106
MLS# 21031853Listed by: CICERO REALTY LLC - New
 $272,950Active3 beds 2 baths1,655 sq. ft.
$272,950Active3 beds 2 baths1,655 sq. ft.6138 Windwood Estates Drive, Shreveport, LA 71107
MLS# 21030467Listed by: DIAMOND REALTY & ASSOCIATES - New
 $145,000Active3 beds 2 baths1,620 sq. ft.
$145,000Active3 beds 2 baths1,620 sq. ft.9449 Pitch Pine Drive, Shreveport, LA 71118
MLS# 21031660Listed by: KELLER WILLIAMS NORTHWEST - New
 $154,950Active4 beds 2 baths1,413 sq. ft.
$154,950Active4 beds 2 baths1,413 sq. ft.9039 Sara Lane, Shreveport, LA 71118
MLS# 21030863Listed by: COLDWELL BANKER APEX, REALTORS - New
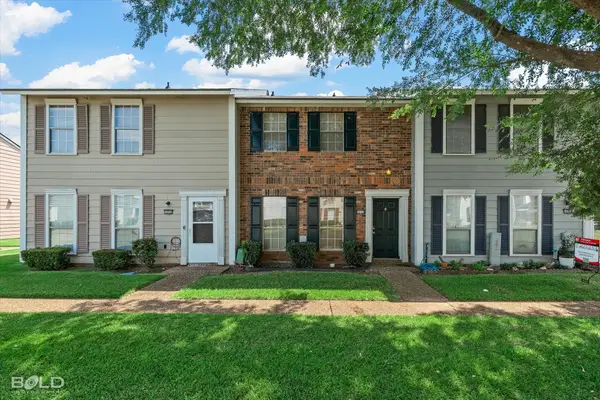 $99,900Active2 beds 2 baths1,197 sq. ft.
$99,900Active2 beds 2 baths1,197 sq. ft.10318 Loma Vista Drive, Shreveport, LA 71115
MLS# 21031229Listed by: RE/MAX UNITED - New
 $265,000Active3 beds 2 baths2,141 sq. ft.
$265,000Active3 beds 2 baths2,141 sq. ft.462 Gloria Avenue, Shreveport, LA 71105
MLS# 21030967Listed by: DIAMOND REALTY & ASSOCIATES - New
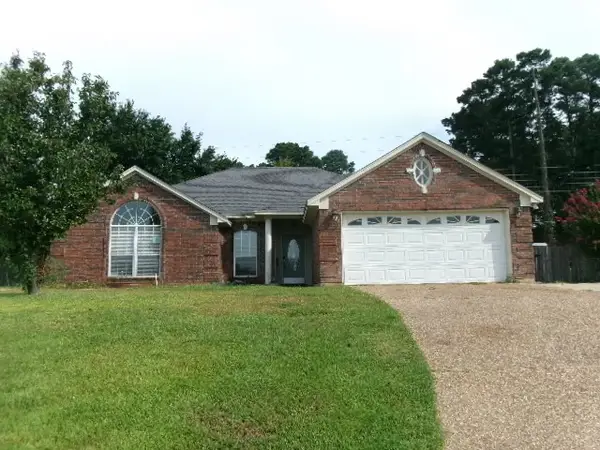 $186,000Active3 beds 2 baths1,703 sq. ft.
$186,000Active3 beds 2 baths1,703 sq. ft.9800 Hadrians Way, Shreveport, LA 71118
MLS# 21031126Listed by: FRIESTAD REALTY
