5315 Bedford Drive, Shreveport, LA 71129
Local realty services provided by:ERA Steve Cook & Co, Realtors
5315 Bedford Drive,Shreveport, LA 71129
$221,000Last list price
- 4 Beds
- 2 Baths
- - sq. ft.
- Single family
- Sold
Listed by: adam lytle, leslie hankins318-231-2000
Office: berkshire hathaway homeservices ally real estate
MLS#:20804696
Source:GDAR
Sorry, we are unable to map this address
Price summary
- Price:$221,000
About this home
Step into modern comfort with this stunning 4-bedroom, 2-bath home, built in 2023 and loaded with upgrades! The open floorplan welcomes you with neutral finishes, ready to complement your personal style. The kitchen is a chef’s dream, featuring granite countertops, custom-built cabinets, stainless appliances, a spacious island with a breakfast bar, a dining area, and a walk-in pantry. Designer fixtures add a touch of elegance throughout. Retreat to the remote primary suite, boasting dual closets, dual sinks, a separate shower, and a luxurious soaking tub. The designated laundry room, complete with built-in cabinets and a charming barnyard door, adds convenience and character. Enjoy privacy with no backyard neighbors, perfect for relaxing or entertaining. This practically brand-new home is move-in ready and waiting for you! This home sale is subject to lender approval.
Contact an agent
Home facts
- Year built:2023
- Listing ID #:20804696
- Added:375 day(s) ago
- Updated:January 11, 2026 at 06:58 AM
Rooms and interior
- Bedrooms:4
- Total bathrooms:2
- Full bathrooms:2
Heating and cooling
- Cooling:Central Air
- Heating:Central
Structure and exterior
- Year built:2023
Schools
- High school:Caddo ISD Schools
- Middle school:Caddo ISD Schools
- Elementary school:Caddo ISD Schools
Finances and disclosures
- Price:$221,000
- Tax amount:$20
New listings near 5315 Bedford Drive
- New
 $275,000Active3 beds 2 baths1,986 sq. ft.
$275,000Active3 beds 2 baths1,986 sq. ft.3820 Baltimore Avenue, Shreveport, LA 71106
MLS# 21150339Listed by: EXP REALTY, LLC - New
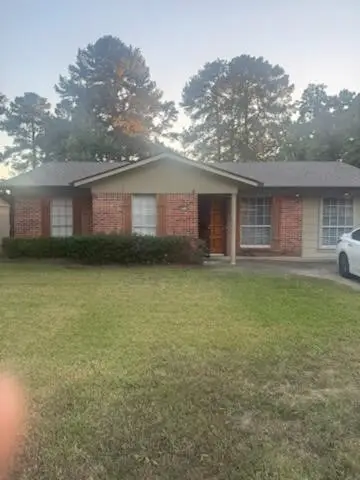 $170,000Active3 beds 2 baths1,695 sq. ft.
$170,000Active3 beds 2 baths1,695 sq. ft.9014 Southwood Drive #16-161404-17-19, Shreveport, LA 71118
MLS# 21150272Listed by: OPTIONS REALTY LA, LLC - New
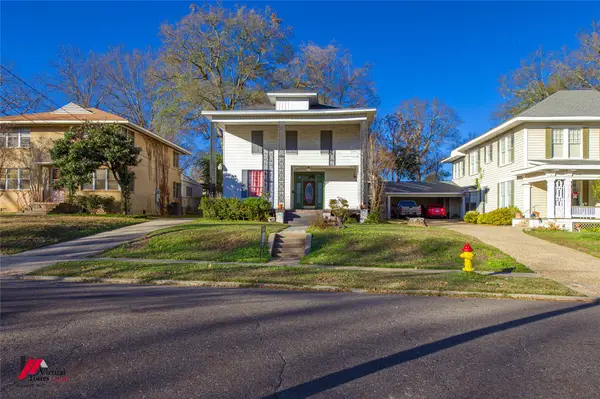 $239,900Active3 beds 2 baths2,327 sq. ft.
$239,900Active3 beds 2 baths2,327 sq. ft.912 Prospect Street, Shreveport, LA 71104
MLS# 21145437Listed by: KELLER WILLIAMS NORTHWEST 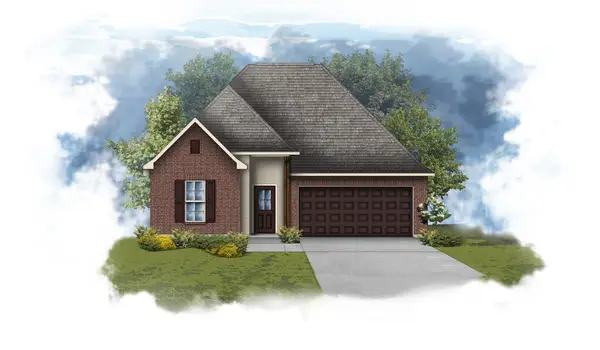 $290,148Pending3 beds 2 baths1,848 sq. ft.
$290,148Pending3 beds 2 baths1,848 sq. ft.268 Hawker Street, Shreveport, LA 71106
MLS# 21149997Listed by: CICERO REALTY LLC- New
 $315,000Active3 beds 2 baths1,813 sq. ft.
$315,000Active3 beds 2 baths1,813 sq. ft.8064 Chickamauga Trail, Shreveport, LA 71107
MLS# 21125811Listed by: THE ASSET AGENCY REAL ESTATE FIRM, LLC - New
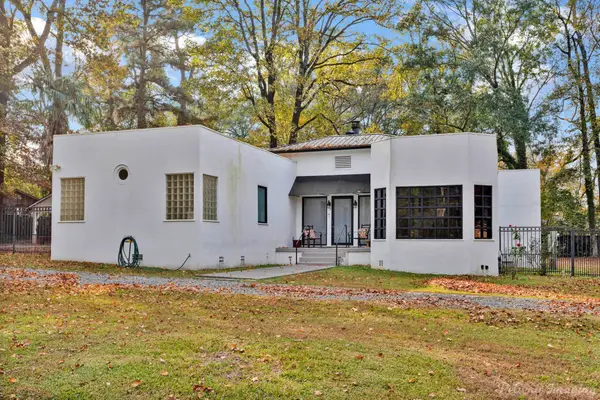 $273,000Active3 beds 2 baths1,896 sq. ft.
$273,000Active3 beds 2 baths1,896 sq. ft.3145 Old Mooringsport Road, Shreveport, LA 71107
MLS# 21149390Listed by: PELICAN REALTY ADVISORS - New
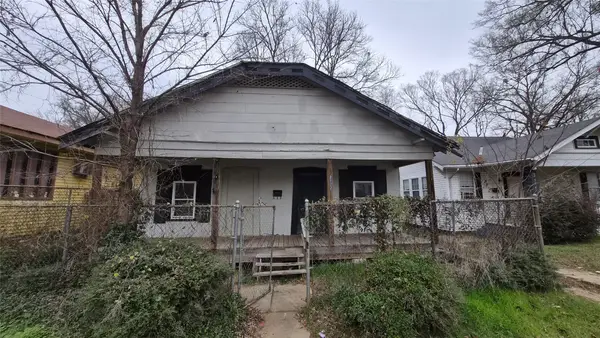 $25,000Active3 beds 1 baths1,167 sq. ft.
$25,000Active3 beds 1 baths1,167 sq. ft.2922 Judson Street, Shreveport, LA 71109
MLS# 21149871Listed by: HOUSELIFE PROPERTIES, LLC - New
 $225,000Active4 beds 2 baths2,469 sq. ft.
$225,000Active4 beds 2 baths2,469 sq. ft.400 Washington Street, Shreveport, LA 71104
MLS# 21150050Listed by: SPARTAN REALTY - New
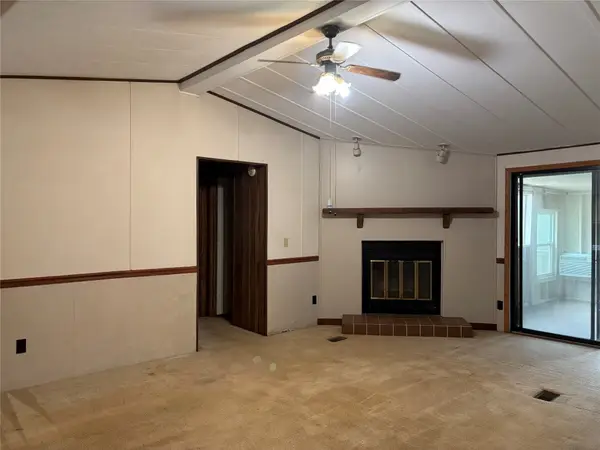 $189,900Active3 beds 2 baths1,680 sq. ft.
$189,900Active3 beds 2 baths1,680 sq. ft.6955 Alvin York Lane, Shreveport, LA 71107
MLS# 21129341Listed by: THE ASSET AGENCY REAL ESTATE FIRM, LLC - New
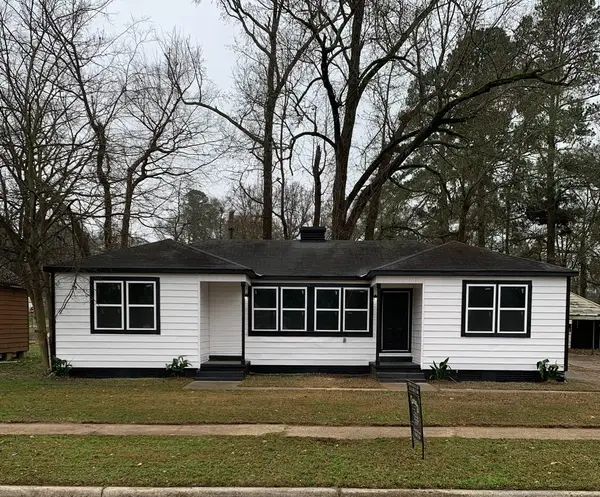 $89,000Active5 beds 2 baths1,600 sq. ft.
$89,000Active5 beds 2 baths1,600 sq. ft.3809 Penick, Shreveport, LA 71109
MLS# 21149322Listed by: CENTURY 21 ELITE
