550 Linden Street, Shreveport, LA 71104
Local realty services provided by:ERA Courtyard Real Estate
Listed by: lynn roos318-861-2461
Office: coldwell banker apex, realtors
MLS#:21018894
Source:GDAR
Price summary
- Price:$422,000
- Price per sq. ft.:$149.7
About this home
Nestled in the heart of South Highlands, 550 Linden Street is a timeless blend of classic architecture and modern luxury. Situated on a spacious double corner lot with lush and mature landscaping. From the moment you arrive, the charming curb appeal and graceful architectural details set the tone for everything this home has to offer. Step through the front door into a welcoming living room filled with natural light, wood floors, and built-ins. The adjacent formal dining room is equally inviting, featuring crown molding, wood flooring, and an air of sophistication. French glass doors offer a seamless transition to the fully renovated, state-of-the-art kitchen. Designed for both daily living and gourmet entertaining, the kitchen is a true showpiece. It features quartz countertops, a farmhouse sink, a large center island, built-in breakfast table - prep space, and a walk-in pantry. High-end appliances include a Sub-Zero refrigerator, Miele double ovens, a warming drawer, a built-in Miele plumbed coffee - espresso machine, a wine fridge, 5-burner gas cooktop with pot filler, double-drawer under-counter refrigerator-freezer, and a second prep sink. This chef's kitchen effortlessly combines beauty, convenience, and performance. A versatile sunroom is located off the living area. The primary suite, located on the first floor, features wood floors, two walk-in closets, and a luxurious, updated bathroom with dual vanities, custom mirrors with integrated lighting, and a walk-in shower. Upstairs, you'll find a second primary bedroom with en-suite bath, along with two additional bedrooms and another full bath. Outdoors, the tree-shaded backyard is a peaceful retreat, complete with a whimsical treehouse play set and a two-tier deck. Ample parking includes garage with storage and a workroom, plus an additional covered driveway. Conveniently located near shopping, schools, hospitals, and local dining, this South Highlands gem offers both charm and convenience.
Contact an agent
Home facts
- Year built:1944
- Listing ID #:21018894
- Added:198 day(s) ago
- Updated:February 15, 2026 at 12:41 PM
Rooms and interior
- Bedrooms:4
- Total bathrooms:4
- Full bathrooms:3
- Half bathrooms:1
- Living area:2,819 sq. ft.
Heating and cooling
- Cooling:Central Air, Electric, Zoned
- Heating:Central, Natural Gas, Zoned
Structure and exterior
- Roof:Composition
- Year built:1944
- Building area:2,819 sq. ft.
- Lot area:0.39 Acres
Schools
- High school:Caddo ISD Schools
- Middle school:Caddo ISD Schools
- Elementary school:Caddo ISD Schools
Finances and disclosures
- Price:$422,000
- Price per sq. ft.:$149.7
- Tax amount:$4,923
New listings near 550 Linden Street
- New
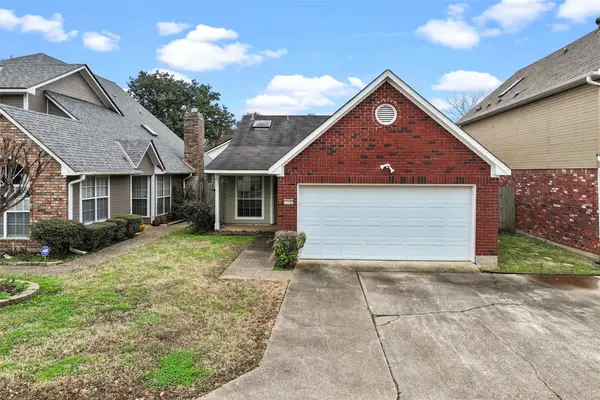 $170,000Active2 beds 2 baths1,050 sq. ft.
$170,000Active2 beds 2 baths1,050 sq. ft.319 Colony Bend, Shreveport, LA 71115
MLS# 21178597Listed by: RACHEL & CO. REALTY - New
 $337,600Active3 beds 3 baths1,924 sq. ft.
$337,600Active3 beds 3 baths1,924 sq. ft.4118 Fairfield Avenue, Shreveport, LA 71106
MLS# 21175793Listed by: CAYLUS MANAGEMENT LLC - New
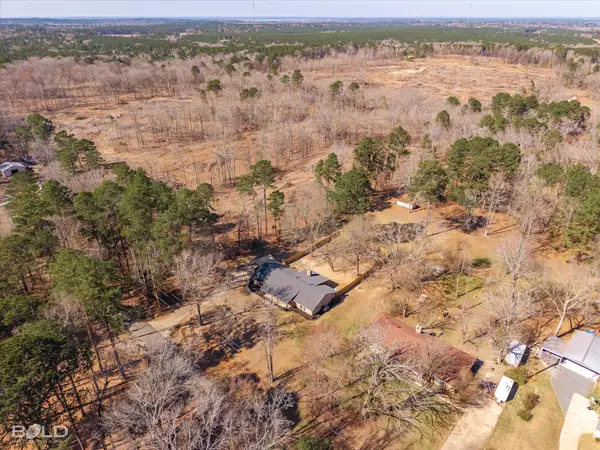 $375,000Active4 beds 2 baths2,500 sq. ft.
$375,000Active4 beds 2 baths2,500 sq. ft.7568 Whistler Drive, Shreveport, LA 71107
MLS# 21180508Listed by: STERLING & SOUTHERN REAL ESTATE CO. LLC - New
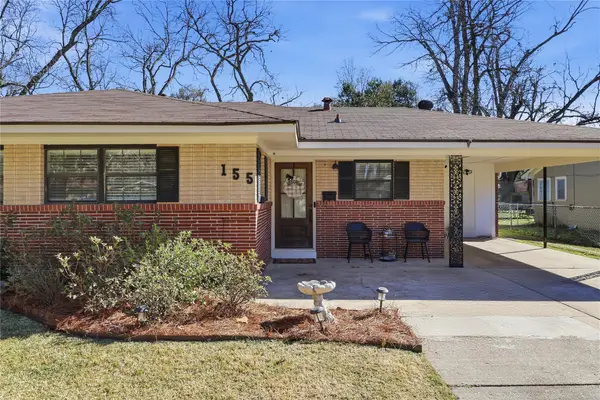 $199,900Active3 beds 2 baths1,552 sq. ft.
$199,900Active3 beds 2 baths1,552 sq. ft.155 Richard Avenue, Shreveport, LA 71105
MLS# 21180070Listed by: PINNACLE REALTY ADVISORS - New
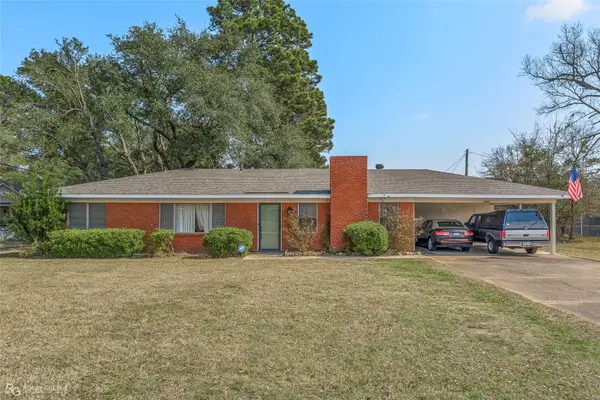 $220,000Active3 beds 2 baths1,705 sq. ft.
$220,000Active3 beds 2 baths1,705 sq. ft.9355 Kingston Road, Shreveport, LA 71118
MLS# 21180277Listed by: PINNACLE REALTY ADVISORS - New
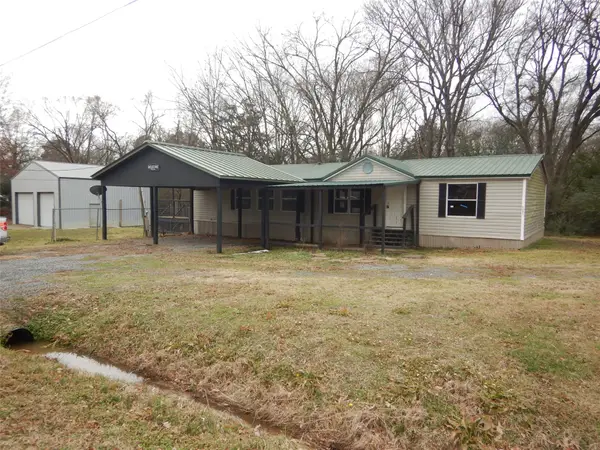 $71,000Active3 beds 2 baths1,560 sq. ft.
$71,000Active3 beds 2 baths1,560 sq. ft.4401 Tacoma Boulevard, Shreveport, LA 71107
MLS# 21180245Listed by: FRIESTAD REALTY - New
 $209,000Active3 beds 1 baths1,468 sq. ft.
$209,000Active3 beds 1 baths1,468 sq. ft.6766 Broadacres Road, Shreveport, LA 71129
MLS# 21178171Listed by: PINNACLE REALTY ADVISORS - New
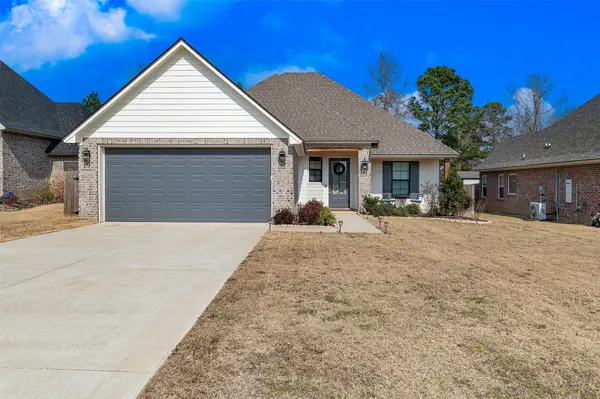 $289,000Active3 beds 2 baths1,715 sq. ft.
$289,000Active3 beds 2 baths1,715 sq. ft.5790 Northwood Oaks Drive, Shreveport, LA 71107
MLS# 21169988Listed by: BERKSHIRE HATHAWAY HOMESERVICES ALLY REAL ESTATE - New
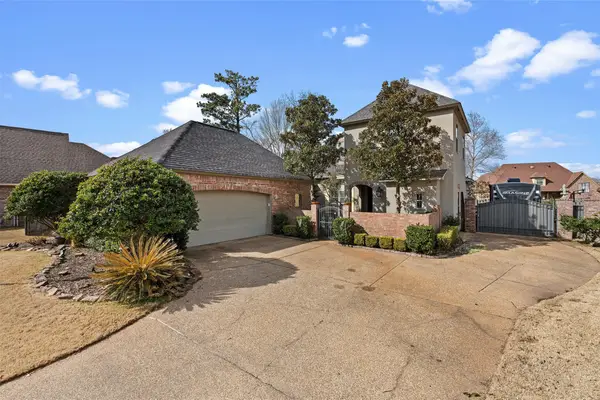 $525,000Active4 beds 4 baths2,800 sq. ft.
$525,000Active4 beds 4 baths2,800 sq. ft.1010 Saint Tammany Court, Shreveport, LA 71106
MLS# 21156015Listed by: RE/MAX EXECUTIVE REALTY - New
 $199,000Active2 beds 1 baths1,501 sq. ft.
$199,000Active2 beds 1 baths1,501 sq. ft.3423 Broadmoor Boulevard, Shreveport, LA 71105
MLS# 21169623Listed by: RE/MAX EXECUTIVE REALTY

