- ERA
- Louisiana
- Shreveport
- 5610 Kenilworth Circle
5610 Kenilworth Circle, Shreveport, LA 71129
Local realty services provided by:ERA Newlin & Company
5610 Kenilworth Circle,Shreveport, LA 71129
$259,000Last list price
- 3 Beds
- 2 Baths
- - sq. ft.
- Single family
- Sold
Listed by: sarah mccoy318-746-0011
Office: diamond realty & associates
MLS#:21047801
Source:GDAR
Sorry, we are unable to map this address
Price summary
- Price:$259,000
- Monthly HOA dues:$5.42
About this home
Welcome to this charming 3 bedroom, 2 bathroom home offering 1,815 square feet of comfortable living in the desirable New Castle Subdivision. From the moment you arrive, the inviting curb appeal, mature shade trees, and inviting front porch set the tone for a home that blends classic character with thoughtful updates. Step inside and discover a spacious living room anchored by a painted brick fireplace with a rustic wood mantel, perfect for cozy evenings. The rich wood floors, tray ceiling, and natural light create a warm and inviting space that flows seamlessly into the updated kitchen. Here, you’ll find granite countertops, custom cabinetry, modern backsplash, and stainless-steel appliances that make cooking a delight, with plenty of storage and counter space for entertaining or everyday meals. The large primary suite provides a peaceful retreat with plush carpet, tray ceiling, and direct access to a beautifully updated bathroom. The ensuite features dual vanities, an oversized walk-in shower with stylish tilework and pebble stone flooring, and ample storage. Additional bedrooms are generously sized, while the second bathroom includes a combination tub-shower and updated finishes. Outdoors, the fully fenced backyard offers exceptional space for recreation, gardening, or entertaining. A covered patio overlooks the expansive lawn, giving you plenty of room for gatherings, pets, or play. A detached storage unit and extended driveway add extra convenience. With modern updates, abundant natural light, and an excellent layout, this home is move-in ready and offers the perfect balance of style and function. Conveniently located near shopping, dining, and schools, this New Castle Subdivision property is a rare find you won’t want to miss. Call today for your private showing.
Contact an agent
Home facts
- Year built:1985
- Listing ID #:21047801
- Added:155 day(s) ago
- Updated:February 04, 2026 at 06:53 AM
Rooms and interior
- Bedrooms:3
- Total bathrooms:2
- Full bathrooms:2
Heating and cooling
- Cooling:Central Air, Electric
- Heating:Central, Natural Gas
Structure and exterior
- Year built:1985
Schools
- High school:Caddo ISD Schools
- Middle school:Caddo ISD Schools
- Elementary school:Caddo ISD Schools
Finances and disclosures
- Price:$259,000
New listings near 5610 Kenilworth Circle
- New
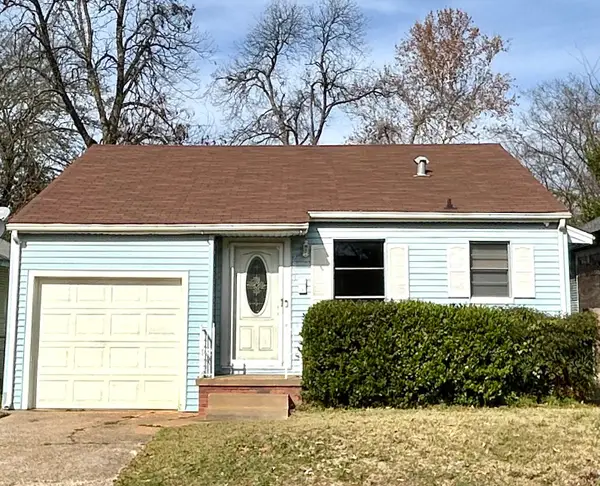 $60,900Active2 beds 1 baths1,100 sq. ft.
$60,900Active2 beds 1 baths1,100 sq. ft.2824 W Caperton Street, Shreveport, LA 71109
MLS# 21163483Listed by: BETTER HOMES AND GARDENS RE LINDSEY REALTY - New
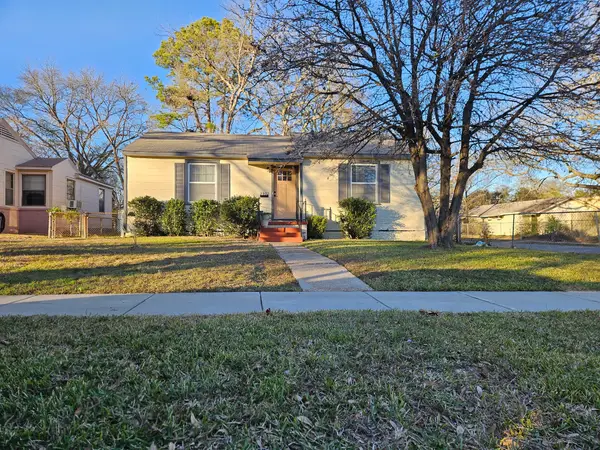 $130,000Active3 beds 2 baths1,730 sq. ft.
$130,000Active3 beds 2 baths1,730 sq. ft.2802 Westover Road, Shreveport, LA 71108
MLS# 21168529Listed by: CENTURY 21 ELITE - New
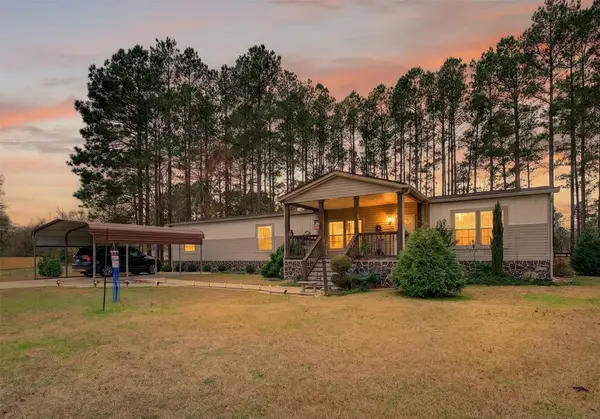 $214,500Active4 beds 2 baths2,305 sq. ft.
$214,500Active4 beds 2 baths2,305 sq. ft.8794 Castle Dale Loop, Shreveport, LA 71107
MLS# 21158167Listed by: CENTURY 21 ELITE - New
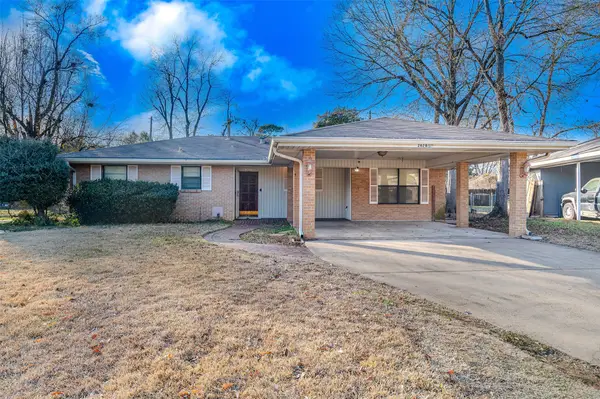 $224,900Active3 beds 2 baths2,236 sq. ft.
$224,900Active3 beds 2 baths2,236 sq. ft.2628 Judith Place, Shreveport, LA 71104
MLS# 21169785Listed by: KELLER WILLIAMS NORTHWEST - Open Sun, 2 to 4pmNew
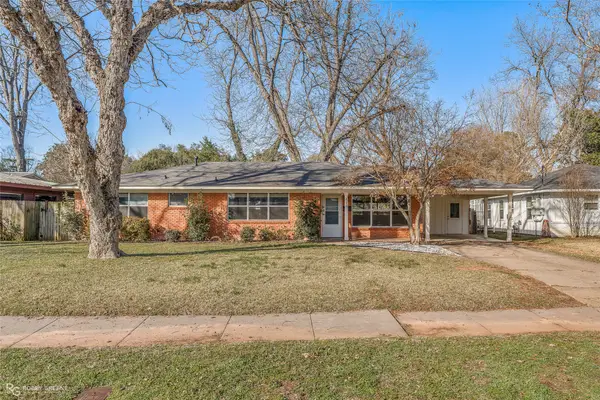 $225,000Active3 beds 2 baths1,674 sq. ft.
$225,000Active3 beds 2 baths1,674 sq. ft.416 Albert, Shreveport, LA 71105
MLS# 21168997Listed by: KELLER WILLIAMS NORTHWEST - New
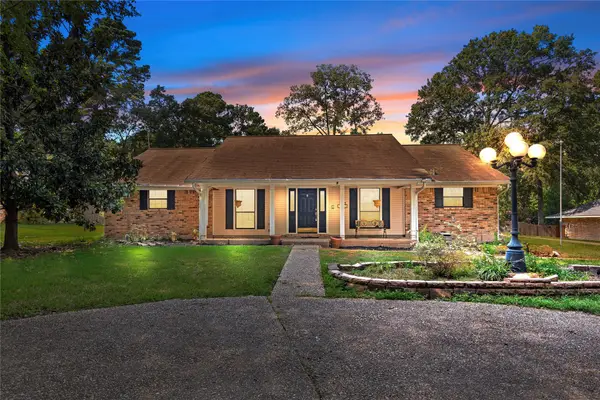 $344,900Active4 beds 4 baths2,862 sq. ft.
$344,900Active4 beds 4 baths2,862 sq. ft.9803 Chase Island Drive, Shreveport, LA 71118
MLS# 21169398Listed by: DIAMOND REALTY & ASSOCIATES - New
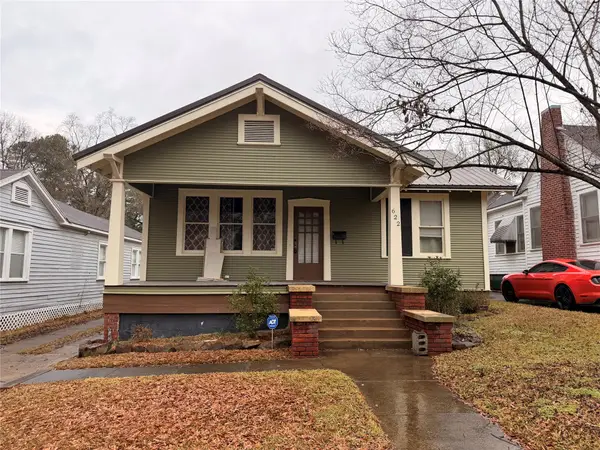 $149,900Active3 beds 2 baths1,515 sq. ft.
$149,900Active3 beds 2 baths1,515 sq. ft.622 Kirby Place, Shreveport, LA 71104
MLS# 21169602Listed by: RE/MAX REAL ESTATE SERVICES - New
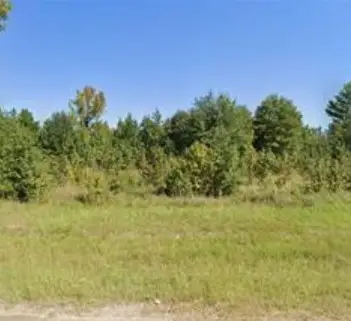 $500,000Active22.75 Acres
$500,000Active22.75 Acres0 W, Burt Koons Industrial Loop, Shreveport, LA 71129
MLS# 21169643Listed by: OZARK REALTY 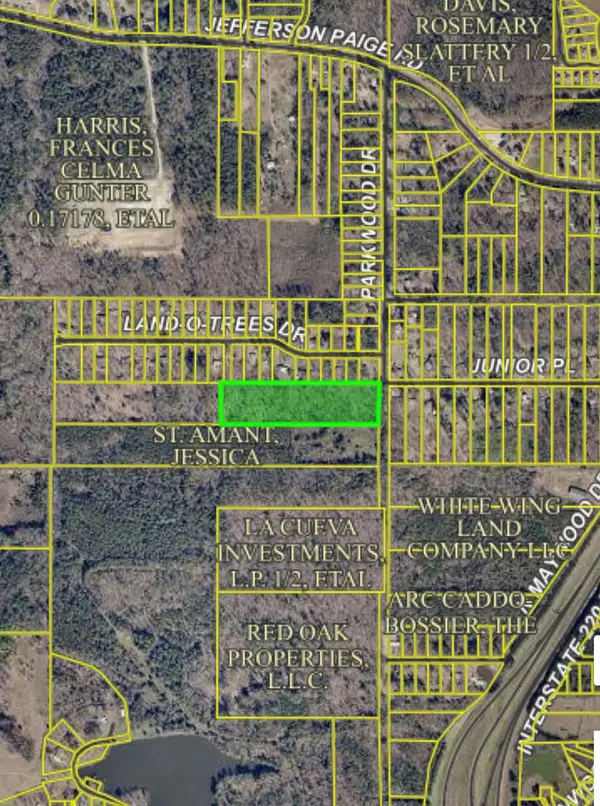 $80,000Active9.75 Acres
$80,000Active9.75 Acres0 None Drive, Shreveport, LA 71119
MLS# 20734607Listed by: IIM REALTY INC- New
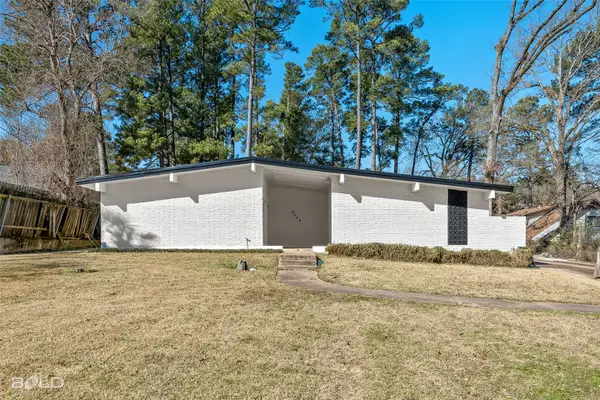 $210,000Active3 beds 2 baths1,530 sq. ft.
$210,000Active3 beds 2 baths1,530 sq. ft.9224 Midvale Drive, Shreveport, LA 71118
MLS# 21129983Listed by: IMPERIAL REALTY GROUP

