5862 Northwood Oaks, Shreveport, LA 71107
Local realty services provided by:ERA Courtyard Real Estate
Listed by:dena west
Office:re/max united
MLS#:21058181
Source:GDAR
Price summary
- Price:$271,600
- Price per sq. ft.:$153.01
- Monthly HOA dues:$20
About this home
Just Completed! The stunning Aspen Floor Plan is ready for new owners. Welcome to your dream home! This brand-new home features 4 bedrooms and 2 beautifully designed bathrooms making it perfect for those who love to entertain. Step inside to discover a large, open living room accented by a cozy gas log fireplace, providing warmth and ambiance for all occasions. The modern kitchen boasts an inviting breakfast bar, abundant cabinetry, and elegant quartz countertops, truly a chef's delight! Experience convenience with a well organized pantry and a utility room equipped with a handy folding bar. The primary bedroom offers generous space and an ensuite bathroom that exudes luxury, featuring double sinks, a relaxing soaking tub and a separate shower. You'll also appreciate the oversized walk in closet that meets all your storage needs. Enjoy outdoor living with a covered patio that overlooks a large backyard, perfect for hosting gathering or simply unwinding in nature. This exceptional home qualifies for 0% down rural development home loan, making it an ideal choice for first time buyers or those looking to invest in their future. Don't miss the opportunity to make this beautiful home yours today! NHC
Contact an agent
Home facts
- Year built:2025
- Listing ID #:21058181
- Added:56 day(s) ago
- Updated:October 31, 2025 at 11:49 AM
Rooms and interior
- Bedrooms:4
- Total bathrooms:2
- Full bathrooms:2
- Living area:1,775 sq. ft.
Heating and cooling
- Cooling:Central Air
- Heating:Central
Structure and exterior
- Roof:Composition
- Year built:2025
- Building area:1,775 sq. ft.
- Lot area:0.3 Acres
Schools
- High school:Caddo ISD Schools
- Middle school:Caddo ISD Schools
- Elementary school:Caddo ISD Schools
Finances and disclosures
- Price:$271,600
- Price per sq. ft.:$153.01
New listings near 5862 Northwood Oaks
- New
 $125,000Active4.31 Acres
$125,000Active4.31 Acres9544 Labonne Terre Drive, Shreveport, LA 71106
MLS# 21098971Listed by: KELLER WILLIAMS NORTHWEST - New
 $279,900Active4 beds 2 baths1,890 sq. ft.
$279,900Active4 beds 2 baths1,890 sq. ft.3020 Pines Road, Shreveport, LA 71119
MLS# 21100701Listed by: DIAMOND REALTY & ASSOCIATES - New
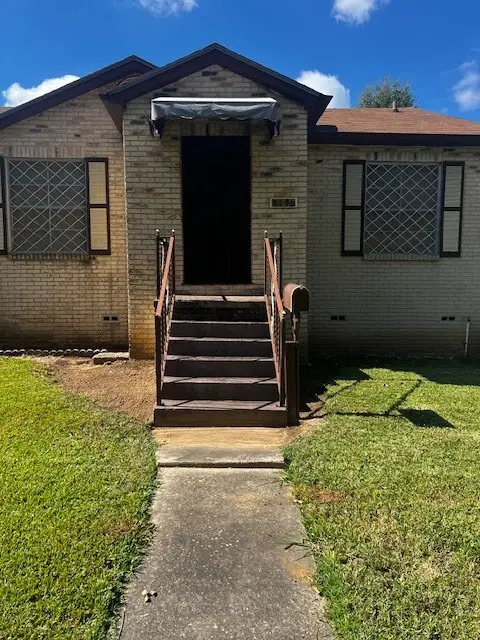 $132,900Active3 beds 2 baths1,457 sq. ft.
$132,900Active3 beds 2 baths1,457 sq. ft.4156 Southern Avenue, Shreveport, LA 71106
MLS# 21100652Listed by: CENTURY 21 ELITE - New
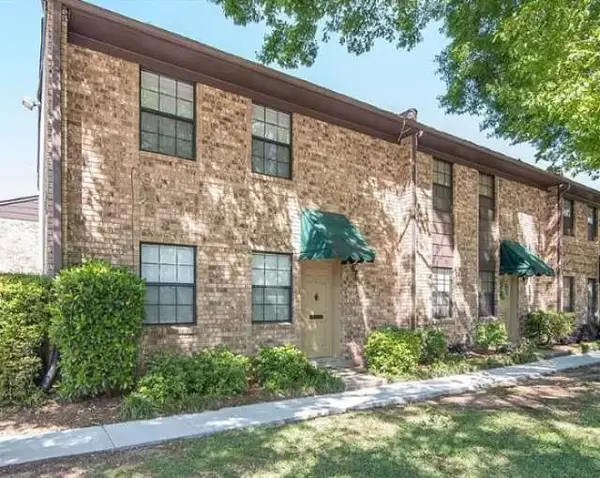 $122,999Active3 beds 3 baths1,440 sq. ft.
$122,999Active3 beds 3 baths1,440 sq. ft.1820 E Kings Highway #15, Shreveport, LA 71105
MLS# 21100663Listed by: CONGRESS REALTY, INC. - New
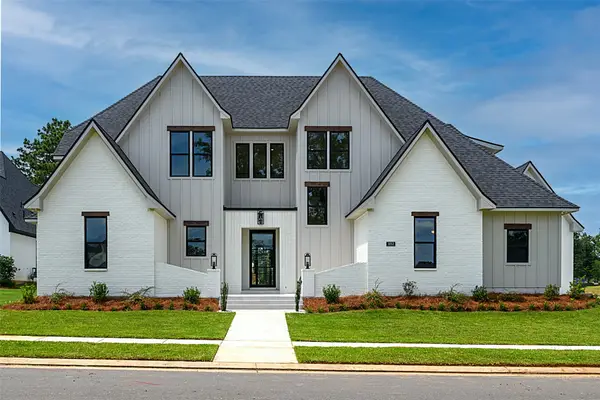 $915,000Active3 beds 3 baths3,051 sq. ft.
$915,000Active3 beds 3 baths3,051 sq. ft.1012 Horizon Hill Drive, Shreveport, LA 71106
MLS# 21100488Listed by: OSBORN HAYS REAL ESTATE, LLC - New
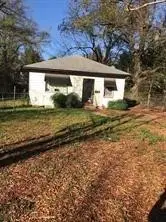 $29,000Active2 beds 1 baths1,000 sq. ft.
$29,000Active2 beds 1 baths1,000 sq. ft.3114 W College Street, Shreveport, LA 71109
MLS# 21100148Listed by: DURDEN PROPERTY GROUP LLC - New
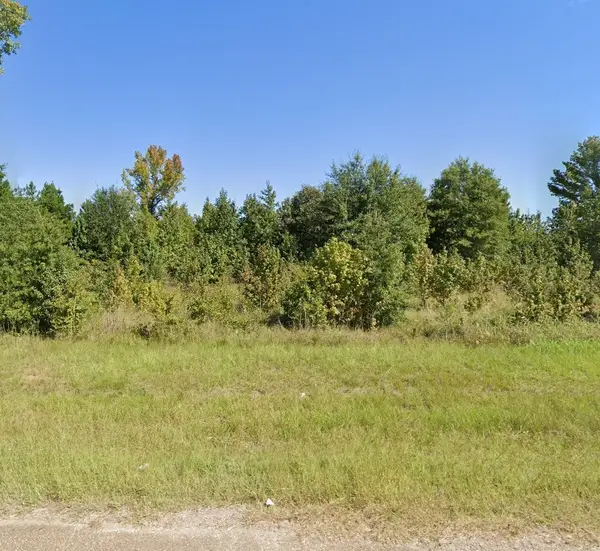 $500,000Active20.14 Acres
$500,000Active20.14 Acres0 0 W. Bert Kouns Industrial Loop, Shreveport, LA 71129
MLS# 21100322Listed by: KNOWLES REALTY CO - New
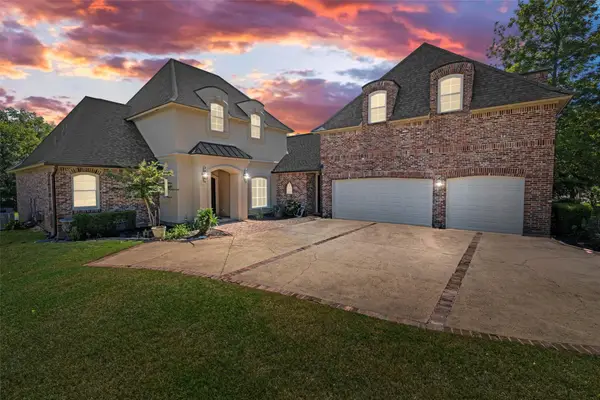 $625,000Active5 beds 4 baths4,084 sq. ft.
$625,000Active5 beds 4 baths4,084 sq. ft.1170 Waters Edge Circle, Shreveport, LA 71106
MLS# 21100038Listed by: KELLER WILLIAMS NORTHWEST - New
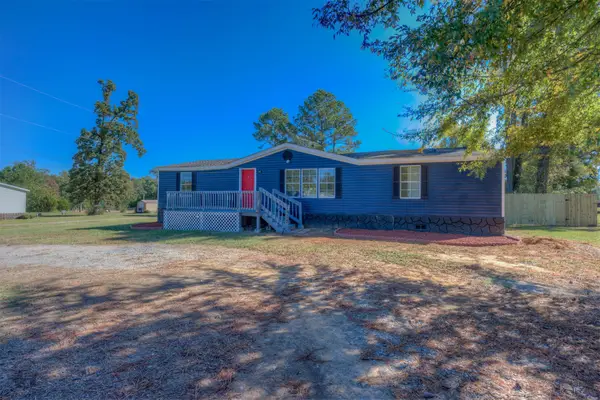 $147,999Active3 beds 2 baths1,456 sq. ft.
$147,999Active3 beds 2 baths1,456 sq. ft.7415 Henderson Gin Road, Shreveport, LA 71107
MLS# 21100134Listed by: COLDWELL BANKER APEX, REALTORS - New
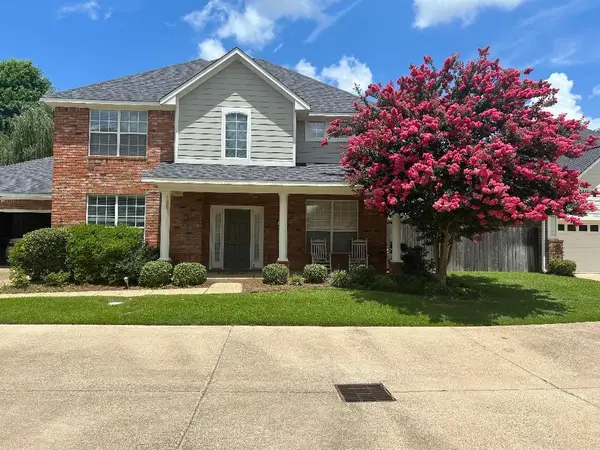 $396,000Active3 beds 3 baths3,457 sq. ft.
$396,000Active3 beds 3 baths3,457 sq. ft.8120 Captain Mary Miller Drive, Shreveport, LA 71115
MLS# 21100165Listed by: CENTURY 21 ELITE
