5905 Jefferson Paige Road, Shreveport, LA 71119
Local realty services provided by:ERA Empower
Listed by: jimmy stewart318-390-6863
Office: primeaux realty, llc.
MLS#:20856681
Source:GDAR
Price summary
- Price:$189,000
- Price per sq. ft.:$90
About this home
This is a well stick built home (NOT a Mobile Home) $1,400 TOTAL MONTHLY PAYMENT depending on your credit score and lender, absolutely ZERO MONEY DOWN & enjoy $35,000 instant equity (profit potential). Appraisal on file for $225,000 & qualifies for Rural Development (RD) loan (ZERO DOWN LOAN). Home sits on 2.09 acres with plenty of room to build a four car (+) gargage, another home, mobile home, shop or barn for personal use, family, friends or rental income. Oh yeah, I almost forgot to tell you that this home is MOVE IN READY and has 3.5 baths and three exits. If you can't find an exit or a place to do your personal business (wink, wink) in this house you're just not looking! Neutral white on white paint thru out complimented with white & gray vien vinyl tiles in wet areas (kitchen, baths & utility room) and light gray laminate flooring, carpet, kitchen cabinets & vanities. This brightens up the home & gives future buyers a clean pallet to make this HOUSE their HOME. New appliances, tankless water heater, paint, lights, fans, recessed lighting, cabinets, vanities, counter tops, carpet, laminate & vinyl flooring, toilets, tubs, faucets, HVAC & 4 windows. LARGE Master bedroom with extra room that could be used for an office, infant room or closet, LARGE kitchen with a plethora of cabinet storage & breakfast bar. THREE LARGE bedrooms with full bathrooms plus half guest bath in hallway. Two back doors to the back deck with view of LARGE backyard. LARGE front yard & long driveway to backyard parking area. Country living yet a stone’s throw the best shopping, dining in the area & the airport, downtown Shreveport, Bossier City, Amazon, BAFB, Red River, Cross Lake I 20, I 220, I 49 Hwy 3132, TX Border & other necessities. Feel free to drive by and walk around at your leisure, Cameras on propery so be respectful and responsible or we'll find ya, (kidding, kinda).
Contact an agent
Home facts
- Year built:1965
- Listing ID #:20856681
- Added:351 day(s) ago
- Updated:February 16, 2026 at 08:17 AM
Rooms and interior
- Bedrooms:3
- Total bathrooms:4
- Full bathrooms:3
- Half bathrooms:1
- Living area:2,100 sq. ft.
Heating and cooling
- Cooling:Ceiling Fans, Central Air
- Heating:Central
Structure and exterior
- Year built:1965
- Building area:2,100 sq. ft.
- Lot area:2.09 Acres
Schools
- High school:Caddo ISD Schools
- Middle school:Caddo ISD Schools
- Elementary school:Caddo ISD Schools
Finances and disclosures
- Price:$189,000
- Price per sq. ft.:$90
New listings near 5905 Jefferson Paige Road
- New
 $337,600Active3 beds 3 baths1,924 sq. ft.
$337,600Active3 beds 3 baths1,924 sq. ft.4118 Fairfield Avenue, Shreveport, LA 71106
MLS# 21175793Listed by: CAYLUS MANAGEMENT LLC - New
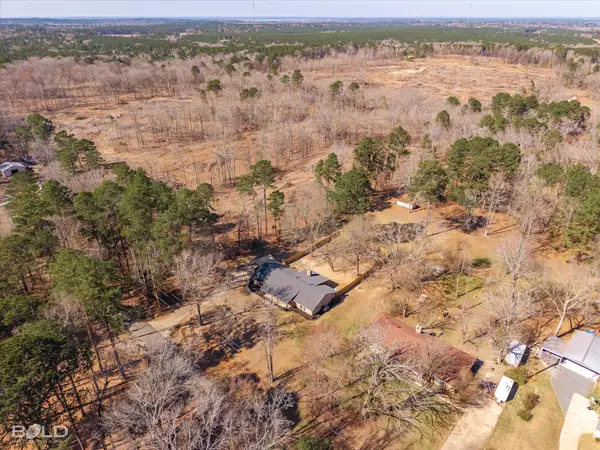 $375,000Active4 beds 2 baths2,500 sq. ft.
$375,000Active4 beds 2 baths2,500 sq. ft.7568 Whistler Drive, Shreveport, LA 71107
MLS# 21180508Listed by: STERLING & SOUTHERN REAL ESTATE CO. LLC - New
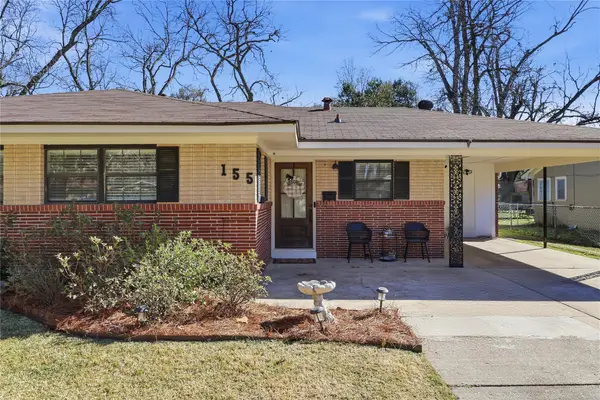 $199,900Active3 beds 2 baths1,552 sq. ft.
$199,900Active3 beds 2 baths1,552 sq. ft.155 Richard Avenue, Shreveport, LA 71105
MLS# 21180070Listed by: PINNACLE REALTY ADVISORS - New
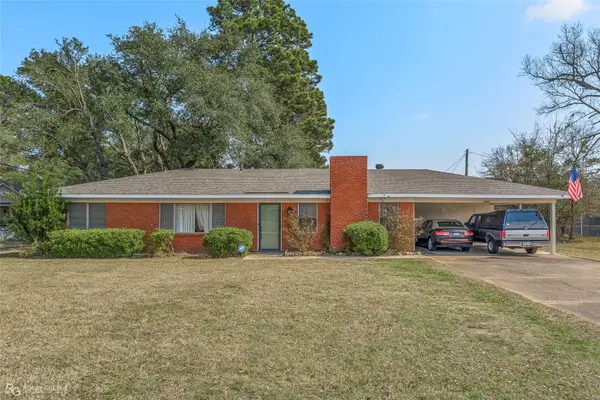 $220,000Active3 beds 2 baths1,705 sq. ft.
$220,000Active3 beds 2 baths1,705 sq. ft.9355 Kingston Road, Shreveport, LA 71118
MLS# 21180277Listed by: PINNACLE REALTY ADVISORS - New
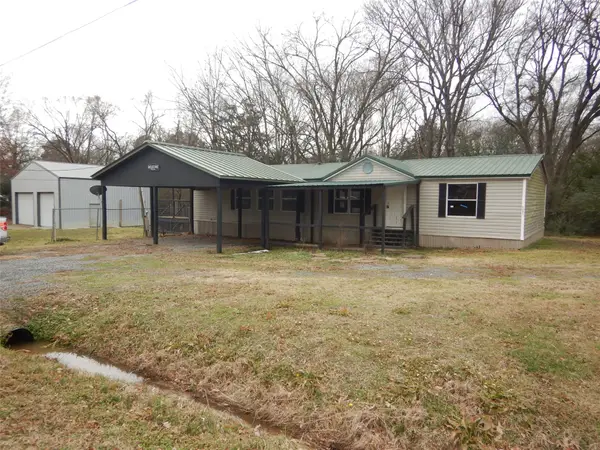 $71,000Active3 beds 2 baths1,560 sq. ft.
$71,000Active3 beds 2 baths1,560 sq. ft.4401 Tacoma Boulevard, Shreveport, LA 71107
MLS# 21180245Listed by: FRIESTAD REALTY - New
 $209,000Active3 beds 1 baths1,468 sq. ft.
$209,000Active3 beds 1 baths1,468 sq. ft.6766 Broadacres Road, Shreveport, LA 71129
MLS# 21178171Listed by: PINNACLE REALTY ADVISORS - New
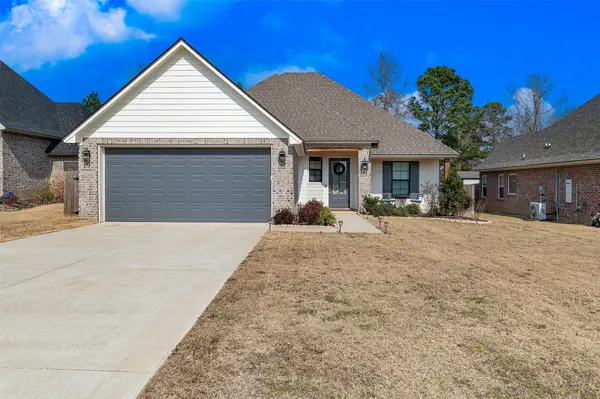 $289,000Active3 beds 2 baths1,715 sq. ft.
$289,000Active3 beds 2 baths1,715 sq. ft.5790 Northwood Oaks Drive, Shreveport, LA 71107
MLS# 21169988Listed by: BERKSHIRE HATHAWAY HOMESERVICES ALLY REAL ESTATE - New
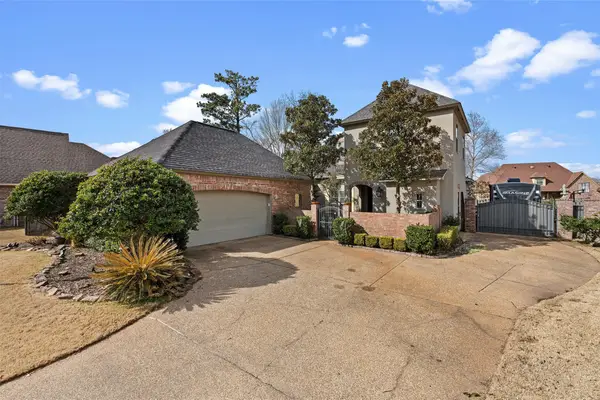 $525,000Active4 beds 4 baths2,800 sq. ft.
$525,000Active4 beds 4 baths2,800 sq. ft.1010 Saint Tammany Court, Shreveport, LA 71106
MLS# 21156015Listed by: RE/MAX EXECUTIVE REALTY - New
 $199,000Active2 beds 1 baths1,501 sq. ft.
$199,000Active2 beds 1 baths1,501 sq. ft.3423 Broadmoor Boulevard, Shreveport, LA 71105
MLS# 21169623Listed by: RE/MAX EXECUTIVE REALTY - New
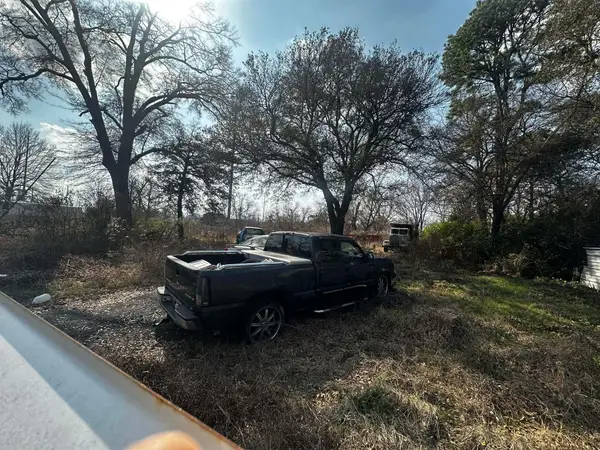 $25,000Active0.73 Acres
$25,000Active0.73 Acres5634 Kent Avenue, Shreveport, LA 71108
MLS# 21176975Listed by: KELLER WILLIAMS NORTHWEST

