6606 Gilbert Drive, Shreveport, LA 71106
Local realty services provided by:ERA Newlin & Company
Listed by: lisa hargrove318-861-2461
Office: coldwell banker apex, realtors
MLS#:20848947
Source:GDAR
Price summary
- Price:$2,650,000
- Price per sq. ft.:$311
About this home
Introducing this stunning, sophisticated manor home w- all the finest finishes & features.Premier location on Gilbert Drive w- over 1.75 acres & gated
entrance, this home offers superior craftmanship & timeless details.
2 story entry with custom arched doors, formal dining with beautiful wide plank
flooring, living area w- custom limestone fireplace, tile & wood inlay flooring,
windows overlooking grounds.Gourmet kitchen w- all the amenities, open
to keeping room with fireplace & breakfast area.Relaxing primary suite offers
a large walk in closet w- built ins, gorgeous spa inspired bath & more.Lg
family room w wet bar.Upstairs features living area, game media room, exercise room, craft room, 4 bedrooms, 4 baths.Outdoor living area w- covered porch,
kitchen area overlooking pool area w- beautiful pool house w- living area and
fireplace.Generator, 3 car garage, access to pond area.This exquisitely
crafted property is a one of a kind offering w extreme quality and privacy.
Contact an agent
Home facts
- Year built:2004
- Listing ID #:20848947
- Added:361 day(s) ago
- Updated:February 15, 2026 at 12:41 PM
Rooms and interior
- Bedrooms:5
- Total bathrooms:8
- Full bathrooms:5
- Half bathrooms:3
- Living area:8,521 sq. ft.
Heating and cooling
- Cooling:Central Air, Electric, Zoned
- Heating:Central, Zoned
Structure and exterior
- Roof:Tile
- Year built:2004
- Building area:8,521 sq. ft.
- Lot area:1.83 Acres
Schools
- High school:Caddo ISD Schools
- Middle school:Caddo ISD Schools
- Elementary school:Caddo ISD Schools
Finances and disclosures
- Price:$2,650,000
- Price per sq. ft.:$311
- Tax amount:$18,426
New listings near 6606 Gilbert Drive
- New
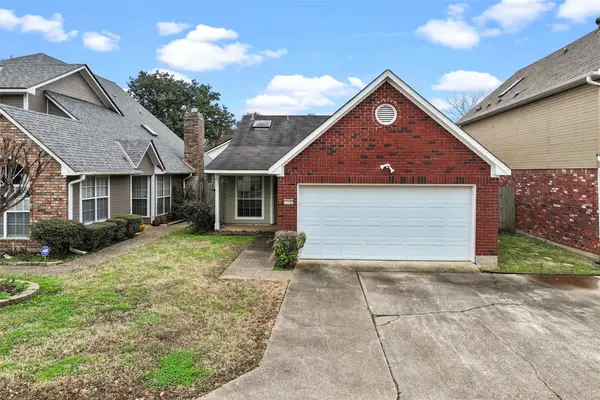 $170,000Active2 beds 2 baths1,050 sq. ft.
$170,000Active2 beds 2 baths1,050 sq. ft.319 Colony Bend, Shreveport, LA 71115
MLS# 21178597Listed by: RACHEL & CO. REALTY - New
 $337,600Active3 beds 3 baths1,924 sq. ft.
$337,600Active3 beds 3 baths1,924 sq. ft.4118 Fairfield Avenue, Shreveport, LA 71106
MLS# 21175793Listed by: CAYLUS MANAGEMENT LLC - New
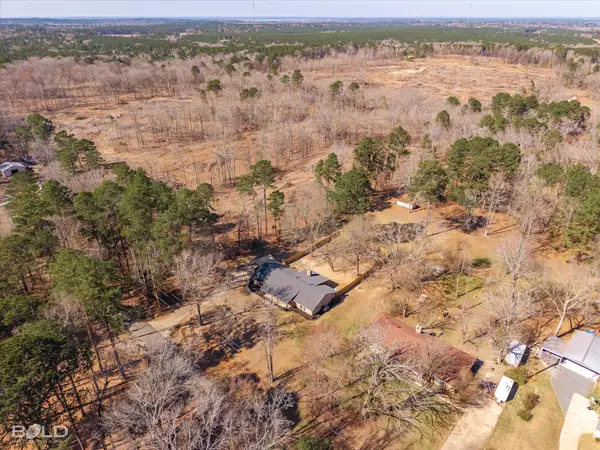 $375,000Active4 beds 2 baths2,500 sq. ft.
$375,000Active4 beds 2 baths2,500 sq. ft.7568 Whistler Drive, Shreveport, LA 71107
MLS# 21180508Listed by: STERLING & SOUTHERN REAL ESTATE CO. LLC - New
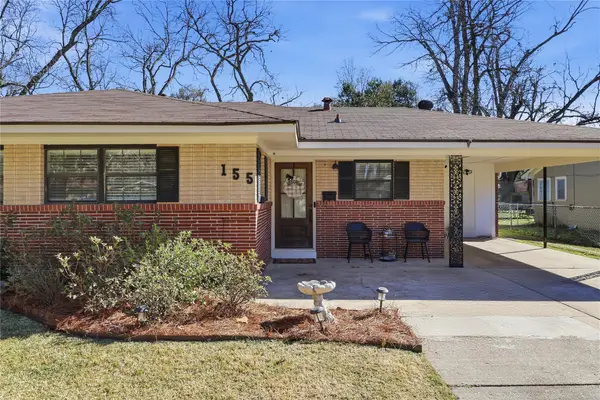 $199,900Active3 beds 2 baths1,552 sq. ft.
$199,900Active3 beds 2 baths1,552 sq. ft.155 Richard Avenue, Shreveport, LA 71105
MLS# 21180070Listed by: PINNACLE REALTY ADVISORS - New
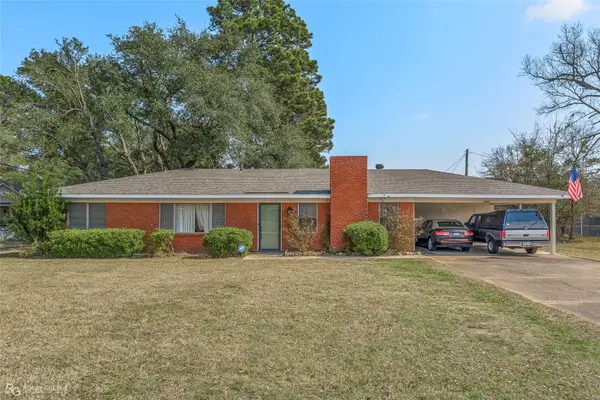 $220,000Active3 beds 2 baths1,705 sq. ft.
$220,000Active3 beds 2 baths1,705 sq. ft.9355 Kingston Road, Shreveport, LA 71118
MLS# 21180277Listed by: PINNACLE REALTY ADVISORS - New
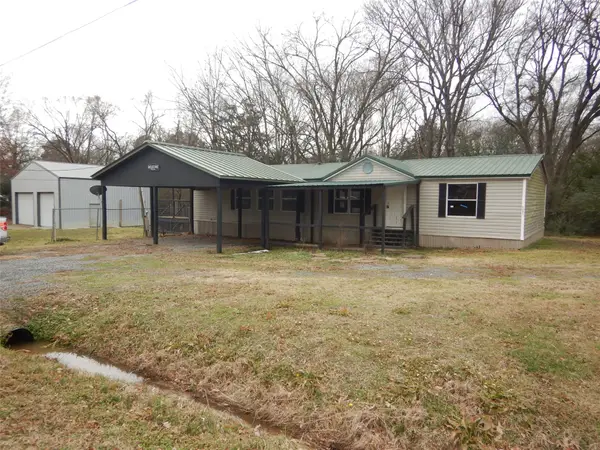 $71,000Active3 beds 2 baths1,560 sq. ft.
$71,000Active3 beds 2 baths1,560 sq. ft.4401 Tacoma Boulevard, Shreveport, LA 71107
MLS# 21180245Listed by: FRIESTAD REALTY - New
 $209,000Active3 beds 1 baths1,468 sq. ft.
$209,000Active3 beds 1 baths1,468 sq. ft.6766 Broadacres Road, Shreveport, LA 71129
MLS# 21178171Listed by: PINNACLE REALTY ADVISORS - New
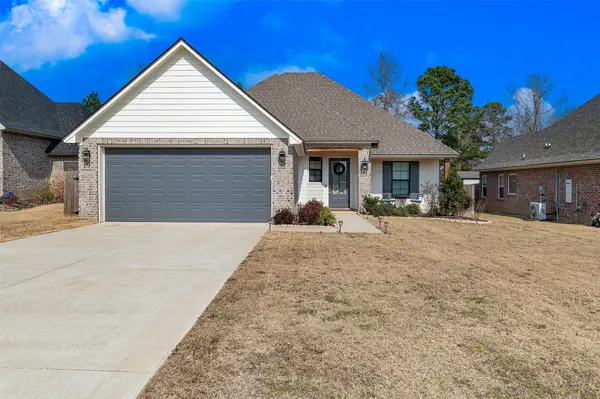 $289,000Active3 beds 2 baths1,715 sq. ft.
$289,000Active3 beds 2 baths1,715 sq. ft.5790 Northwood Oaks Drive, Shreveport, LA 71107
MLS# 21169988Listed by: BERKSHIRE HATHAWAY HOMESERVICES ALLY REAL ESTATE - New
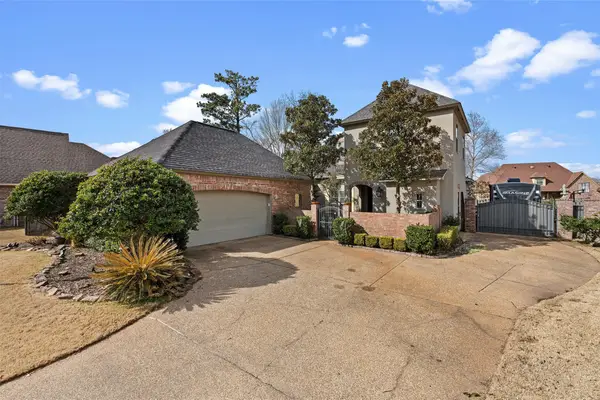 $525,000Active4 beds 4 baths2,800 sq. ft.
$525,000Active4 beds 4 baths2,800 sq. ft.1010 Saint Tammany Court, Shreveport, LA 71106
MLS# 21156015Listed by: RE/MAX EXECUTIVE REALTY - New
 $199,000Active2 beds 1 baths1,501 sq. ft.
$199,000Active2 beds 1 baths1,501 sq. ft.3423 Broadmoor Boulevard, Shreveport, LA 71105
MLS# 21169623Listed by: RE/MAX EXECUTIVE REALTY

