720 Catalpa Circle, Shreveport, LA 71115
Local realty services provided by:ERA Myers & Myers Realty
Listed by: debbie hutches318-213-1555
Office: keller williams northwest
MLS#:21114187
Source:GDAR
Price summary
- Price:$539,000
- Price per sq. ft.:$190.93
- Monthly HOA dues:$50
About this home
This stunning, custom built, one owner home Is located in the prestigious CHARLESTON COURT section of Twelve Oaks. Located at the end of a cul-de-sac, this grand two-story colonial sits on an extra-large lot. The grounds are landscaped with mature trees and azaleas. Outdoors, there is a 16 x 20 heated shop for him, a climatized greenhouse for her, a playhouse for the kids, and a pool for the whole family to enjoy. Within the walls of this 2, 823 sq. ft. home, you can find 4 bedrooms and 3 full baths. There is also a craft room and an office. Craft room could be a 5th bedroom if desired. Downstairs bedroom with it's own private bath could be a mother-n-law suite if needed. Plenty of room to entertain with two Dining Areas and two Living areas. The den has a two-story ceiling that has decorative, structural wood beams that could be floored in the future if additional space were ever needed. Beautifully appointed kitchen with quartz countertops and top of the line appliances. There is a wrap-around porch on the front and two porches in the back. One porch downstairs and one porch upstairs off the master suite. The gardens are meant to be enjoyed through all four seasons. And there is a whole house generator for those times that the power goes out.
Contact an agent
Home facts
- Year built:2005
- Listing ID #:21114187
- Added:44 day(s) ago
- Updated:January 01, 2026 at 12:57 PM
Rooms and interior
- Bedrooms:4
- Total bathrooms:3
- Full bathrooms:3
- Living area:2,823 sq. ft.
Heating and cooling
- Cooling:Ceiling Fans, Central Air
- Heating:Central
Structure and exterior
- Year built:2005
- Building area:2,823 sq. ft.
- Lot area:0.8 Acres
Schools
- High school:Caddo ISD Schools
- Middle school:Caddo ISD Schools
- Elementary school:Caddo ISD Schools
Finances and disclosures
- Price:$539,000
- Price per sq. ft.:$190.93
- Tax amount:$5,863
New listings near 720 Catalpa Circle
- New
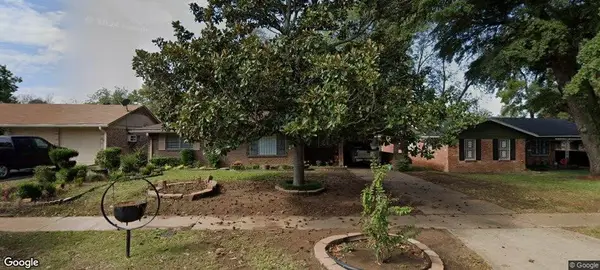 $99,000Active3 beds 2 baths1,163 sq. ft.
$99,000Active3 beds 2 baths1,163 sq. ft.3708 Glencrest Street, Shreveport, LA 71109
MLS# 21141416Listed by: COLDWELL BANKER APEX, REALTORS - New
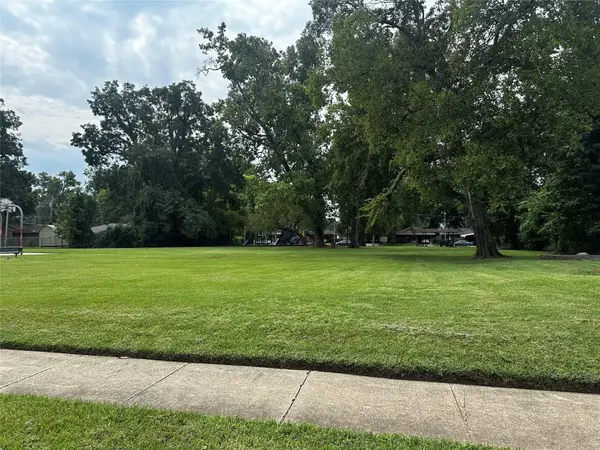 $9,500Active0.11 Acres
$9,500Active0.11 Acres0 E Dudley Drive, Shreveport, LA 71104
MLS# 21141893Listed by: OSBORN HAYS REAL ESTATE, LLC - New
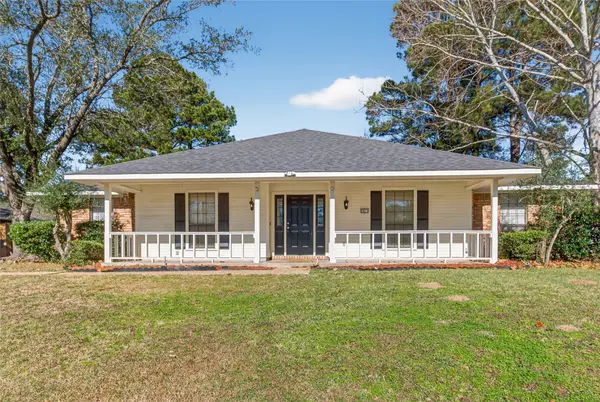 $265,000Active3 beds 3 baths2,585 sq. ft.
$265,000Active3 beds 3 baths2,585 sq. ft.2412 Somersworth Drive, Shreveport, LA 71118
MLS# 21141757Listed by: KELLER WILLIAMS NORTHWEST - New
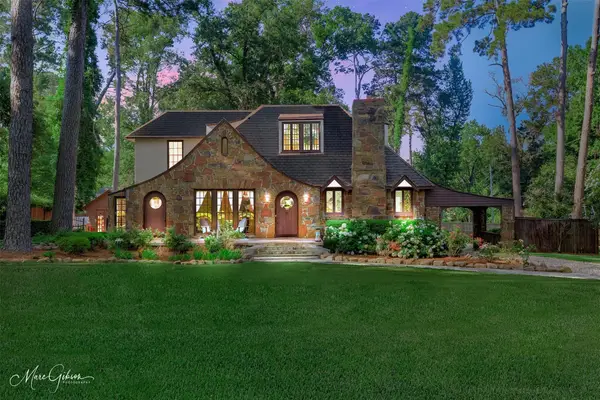 $598,000Active4 beds 3 baths3,548 sq. ft.
$598,000Active4 beds 3 baths3,548 sq. ft.551 Pierremont Road, Shreveport, LA 71106
MLS# 21131939Listed by: BERKSHIRE HATHAWAY HOMESERVICES ALLY REAL ESTATE - New
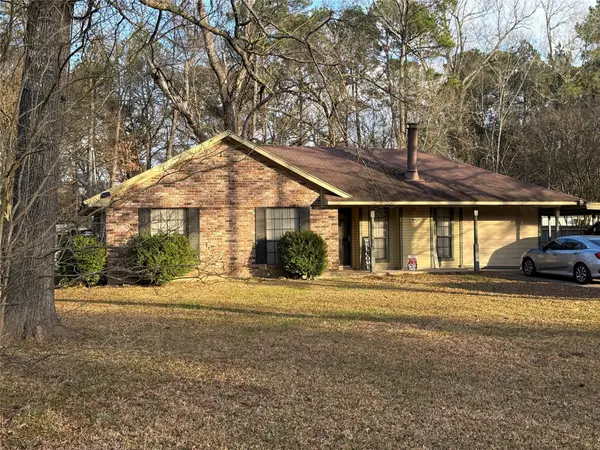 $179,900Active3 beds 2 baths1,180 sq. ft.
$179,900Active3 beds 2 baths1,180 sq. ft.843 Eds Boulevard, Shreveport, LA 71107
MLS# 21139801Listed by: EAST BANK REAL ESTATE - New
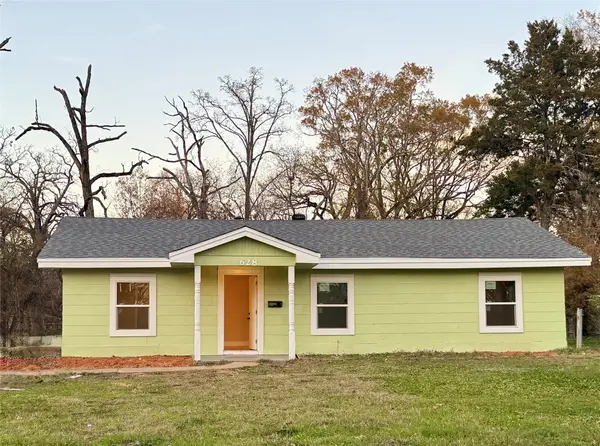 $88,450Active3 beds 1 baths1,255 sq. ft.
$88,450Active3 beds 1 baths1,255 sq. ft.628 Harrison Street, Shreveport, LA 71106
MLS# 21140946Listed by: BERKSHIRE HATHAWAY HOMESERVICES ALLY REAL ESTATE - New
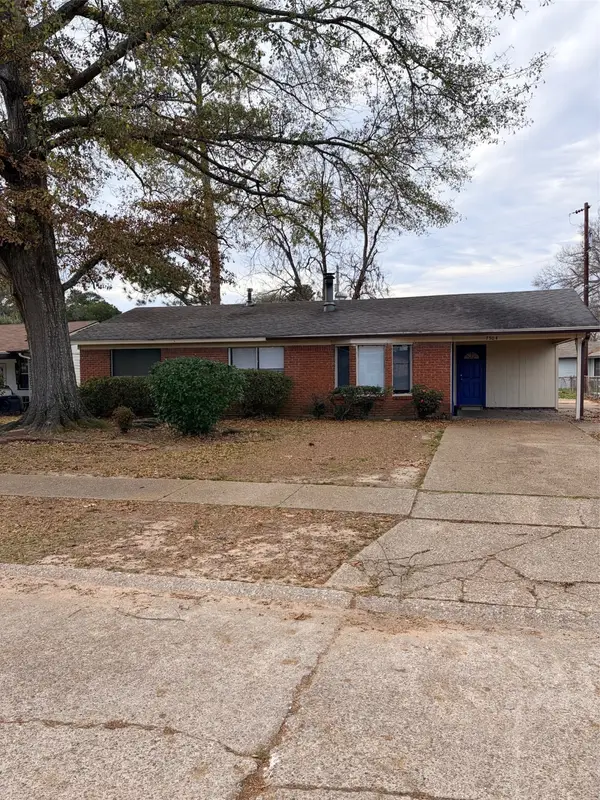 $129,900Active3 beds 1 baths1,272 sq. ft.
$129,900Active3 beds 1 baths1,272 sq. ft.7504 W Canal Boulevard, Shreveport, LA 71108
MLS# 21139842Listed by: ONE STOP REAL ESTATE - New
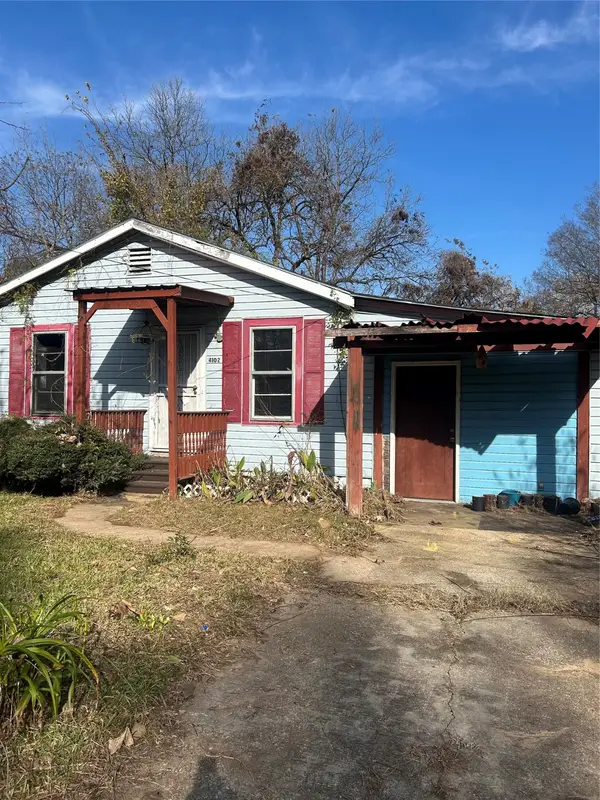 $11,990Active2 beds 1 baths739 sq. ft.
$11,990Active2 beds 1 baths739 sq. ft.4102 Tate Street, Shreveport, LA 71109
MLS# 21139853Listed by: BETTER HOMES AND GARDENS REAL ESTATE RHODES REALTY - New
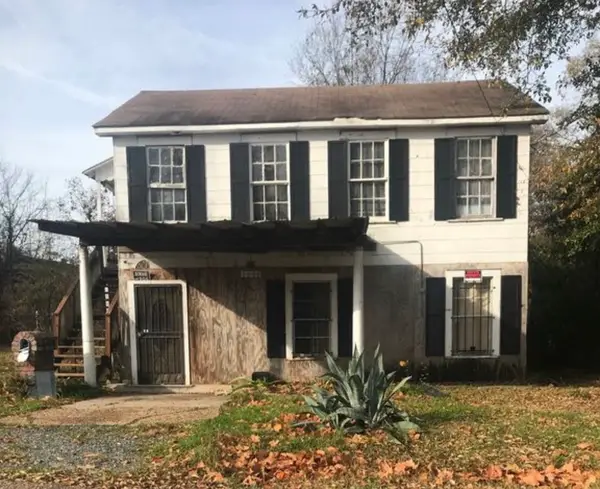 $9,990Active3 beds 2 baths763 sq. ft.
$9,990Active3 beds 2 baths763 sq. ft.3504 Claiborne Avenue, Shreveport, LA 71109
MLS# 21139854Listed by: BETTER HOMES AND GARDENS REAL ESTATE RHODES REALTY - New
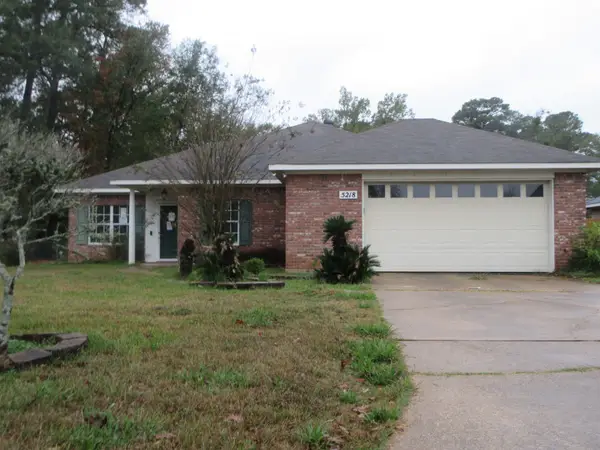 $195,000Active3 beds 2 baths1,666 sq. ft.
$195,000Active3 beds 2 baths1,666 sq. ft.5218 Dalewood Drive, Shreveport, LA 71107
MLS# 21139604Listed by: PRIME REAL ESTATE, LLC
