7211 Gilbert Drive, Shreveport, LA 71106
Local realty services provided by:ERA Newlin & Company
Listed by: mindy wardlaw318-233-1045
Office: pinnacle realty advisors
MLS#:21055173
Source:GDAR
Price summary
- Price:$1,550,000
- Price per sq. ft.:$275.31
About this home
Rare opportunity in Pierremont South Highlands in this magnificent updated home by R.Smith Builders encompassing TWO lots, one of which can be sold separately if full property not needed. Bring us your offer and start the new year off right by welcoming friends into the expansive entry with staircase flanked by formal dining worthy of the finest dining. The distingusihed home office features custom woodwork and bookcases for the most discriminating home office, adjacent to the owners suite. With a flowing floor plan for any large entertaining event or creating memories with the family, forward into the heart of the home, the living area delights with soaring ceilings, wet bar and fireplace make this inviting for all. The island kitchen is worthy of any chefs delight with solid surface countertops and upgraded appliances. reate memories around this seated island or large kitchen area for all. Second living area is cozy with wall of new aluminium clad windows for enjoying the yard, while reading a book or watching the game.Upstairs you will find three oversized bedrooms with plenty of space for your family,with ensuite baths and large walk in closets.Third living area for more room for gym, play space or theatre. Lush backyard has oversized three car garage, extra storage and closets, even a separate parking pad for another vehicle or boat.Enjoy the cooler evenings with a fire pit area & room for the pets, Sports cages or whatever your heart desires. This double lot over an acre allows for full privacy with electric privacy gate. Never be out of power with a Whole Home Generator Entire Exterior was also painted and wood replaced with Hardy board for longevity! Close to the best of what Shreveport has in shopping, restaurants, hospitals and entertainment! The most convenient location nestled and hid back away from it all. Close to 20 and 49 access, direct routes anywnere you want to go! Dont miss this opportunity before its gone.
Contact an agent
Home facts
- Year built:1989
- Listing ID #:21055173
- Added:147 day(s) ago
- Updated:February 15, 2026 at 12:41 PM
Rooms and interior
- Bedrooms:4
- Total bathrooms:5
- Full bathrooms:3
- Half bathrooms:2
- Living area:5,630 sq. ft.
Structure and exterior
- Year built:1989
- Building area:5,630 sq. ft.
- Lot area:1.51 Acres
Schools
- High school:Caddo ISD Schools
- Middle school:Caddo ISD Schools
- Elementary school:Caddo ISD Schools
Finances and disclosures
- Price:$1,550,000
- Price per sq. ft.:$275.31
New listings near 7211 Gilbert Drive
- New
 $337,600Active3 beds 3 baths1,924 sq. ft.
$337,600Active3 beds 3 baths1,924 sq. ft.4118 Fairfield Avenue, Shreveport, LA 71106
MLS# 21175793Listed by: CAYLUS MANAGEMENT LLC - New
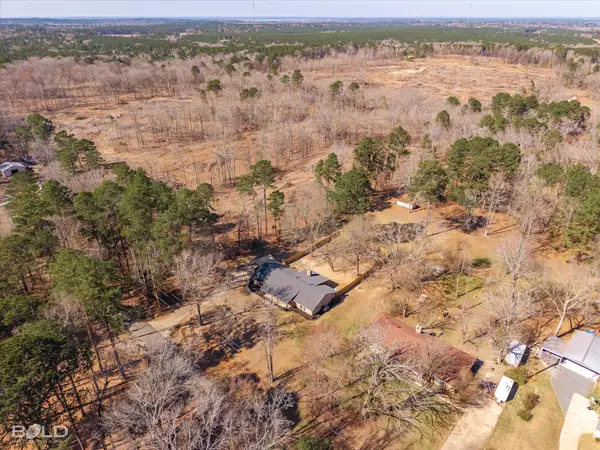 $375,000Active4 beds 2 baths2,500 sq. ft.
$375,000Active4 beds 2 baths2,500 sq. ft.7568 Whistler Drive, Shreveport, LA 71107
MLS# 21180508Listed by: STERLING & SOUTHERN REAL ESTATE CO. LLC - New
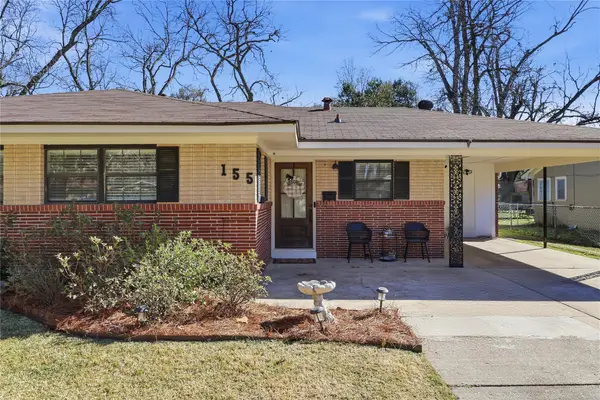 $199,900Active3 beds 2 baths1,552 sq. ft.
$199,900Active3 beds 2 baths1,552 sq. ft.155 Richard Avenue, Shreveport, LA 71105
MLS# 21180070Listed by: PINNACLE REALTY ADVISORS - New
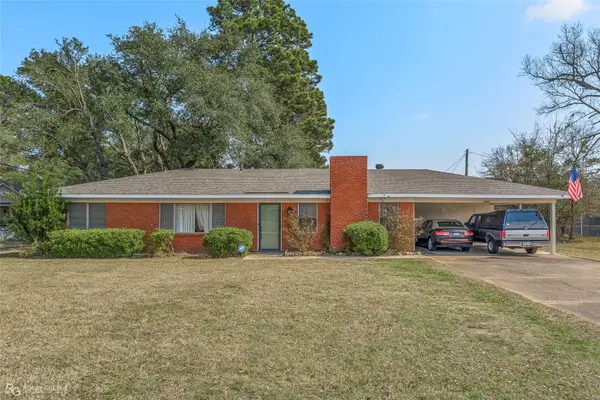 $220,000Active3 beds 2 baths1,705 sq. ft.
$220,000Active3 beds 2 baths1,705 sq. ft.9355 Kingston Road, Shreveport, LA 71118
MLS# 21180277Listed by: PINNACLE REALTY ADVISORS - New
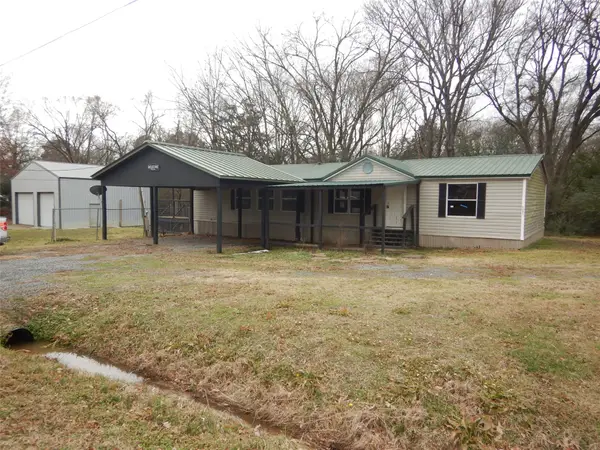 $71,000Active3 beds 2 baths1,560 sq. ft.
$71,000Active3 beds 2 baths1,560 sq. ft.4401 Tacoma Boulevard, Shreveport, LA 71107
MLS# 21180245Listed by: FRIESTAD REALTY - New
 $209,000Active3 beds 1 baths1,468 sq. ft.
$209,000Active3 beds 1 baths1,468 sq. ft.6766 Broadacres Road, Shreveport, LA 71129
MLS# 21178171Listed by: PINNACLE REALTY ADVISORS - New
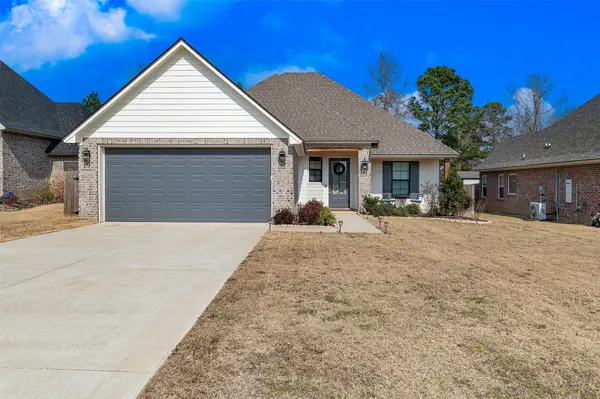 $289,000Active3 beds 2 baths1,715 sq. ft.
$289,000Active3 beds 2 baths1,715 sq. ft.5790 Northwood Oaks Drive, Shreveport, LA 71107
MLS# 21169988Listed by: BERKSHIRE HATHAWAY HOMESERVICES ALLY REAL ESTATE - New
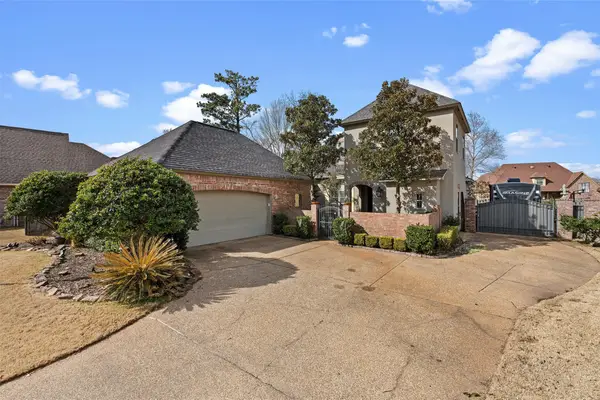 $525,000Active4 beds 4 baths2,800 sq. ft.
$525,000Active4 beds 4 baths2,800 sq. ft.1010 Saint Tammany Court, Shreveport, LA 71106
MLS# 21156015Listed by: RE/MAX EXECUTIVE REALTY - New
 $199,000Active2 beds 1 baths1,501 sq. ft.
$199,000Active2 beds 1 baths1,501 sq. ft.3423 Broadmoor Boulevard, Shreveport, LA 71105
MLS# 21169623Listed by: RE/MAX EXECUTIVE REALTY - New
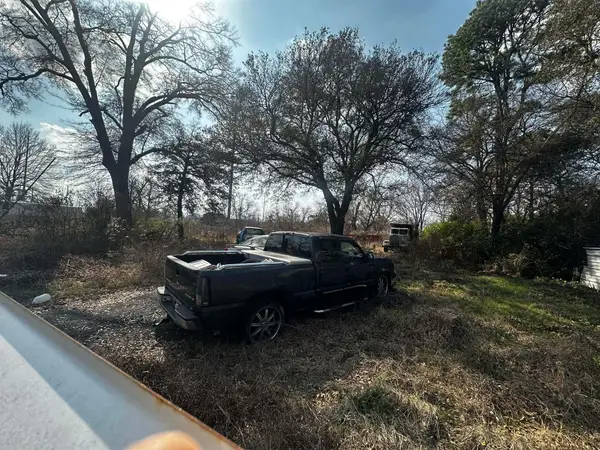 $25,000Active0.73 Acres
$25,000Active0.73 Acres5634 Kent Avenue, Shreveport, LA 71108
MLS# 21176975Listed by: KELLER WILLIAMS NORTHWEST

