739 Villa Trabue Street, Shreveport, LA 71106
Local realty services provided by:ERA Steve Cook & Co, Realtors
739 Villa Trabue Street,Shreveport, LA 71106
$255,000Last list price
- 3 Beds
- 3 Baths
- - sq. ft.
- Townhouse
- Sold
Listed by:donnette koertge318-747-5411
Office:coldwell banker apex, realtors
MLS#:20673998
Source:GDAR
Sorry, we are unable to map this address
Price summary
- Price:$255,000
- Monthly HOA dues:$108.33
About this home
Discover a beautifully designed 3-bedroom, 3-bath home in a tranquil Shreveport neighborhood, perfect for professionals, families, and medical students. Each bedroom includes its own private bathroom, adding an element of luxury and privacy. The newly remodeled kitchen boasts stunning butcher block countertops, offering both beauty and functionality. Step inside to appreciate new floors and a stunning wood staircase, and a peaceful atrium.Spacious rooms are complemented by numerous windows, filling the home with sunlight and a sense of openness. Enjoy morning coffee on the private balconies, or take a short walk to Betty Virginia Park. Exterior features inclde light brick with a charming wrought iron entry, adding to the home's curb appeal.A 2 car garage provides ample space for vehicles and storage. New roof in 2023! Experience a quiet, refined lifestyle today. Contact the listing agent to schedule your private showing and make this exceptional property your new home.
Contact an agent
Home facts
- Year built:1970
- Listing ID #:20673998
- Added:475 day(s) ago
- Updated:November 01, 2025 at 05:56 AM
Rooms and interior
- Bedrooms:3
- Total bathrooms:3
- Full bathrooms:3
Heating and cooling
- Cooling:Central Air
- Heating:Central
Structure and exterior
- Roof:Composition
- Year built:1970
Schools
- High school:Caddo ISD Schools
- Middle school:Caddo ISD Schools
- Elementary school:Caddo ISD Schools
Finances and disclosures
- Price:$255,000
- Tax amount:$3,199
New listings near 739 Villa Trabue Street
- New
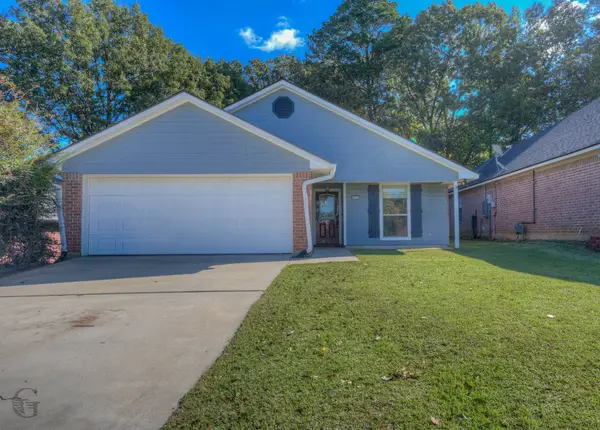 $210,500Active3 beds 3 baths1,359 sq. ft.
$210,500Active3 beds 3 baths1,359 sq. ft.4951 Beechwood Hills Drive, Shreveport, LA 71107
MLS# 21101619Listed by: DIAMOND REALTY & ASSOCIATES - New
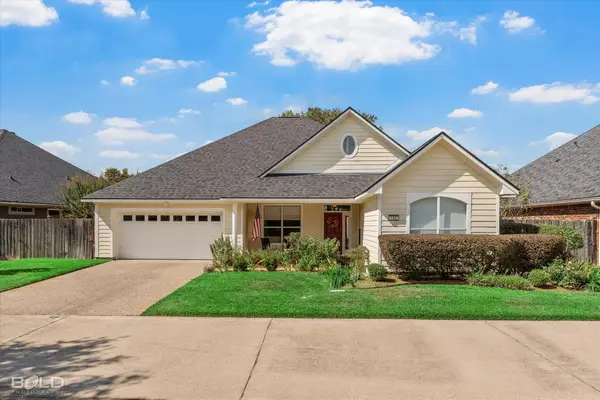 $270,000Active3 beds 2 baths1,907 sq. ft.
$270,000Active3 beds 2 baths1,907 sq. ft.162 Hallette Drive, Shreveport, LA 71115
MLS# 21101488Listed by: EPIQUE INC - New
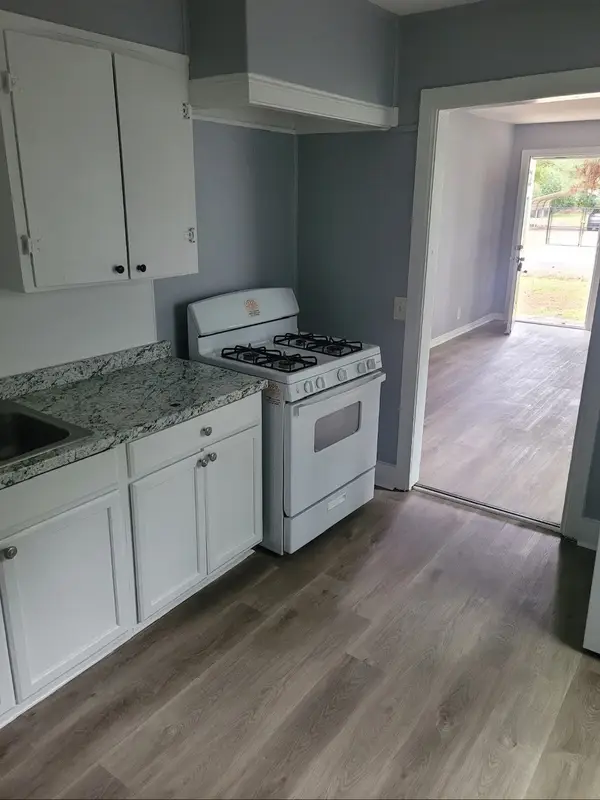 $40,000Active2 beds 1 baths720 sq. ft.
$40,000Active2 beds 1 baths720 sq. ft.446 W 69th Street, Shreveport, LA 71106
MLS# 21101495Listed by: BERKSHIRE HATHAWAY HOMESERVICES ALLY REAL ESTATE - New
 $279,000Active4 beds 3 baths2,712 sq. ft.
$279,000Active4 beds 3 baths2,712 sq. ft.120 Archer Avenue, Shreveport, LA 71105
MLS# 21101506Listed by: OSBORN HAYS REAL ESTATE, LLC - New
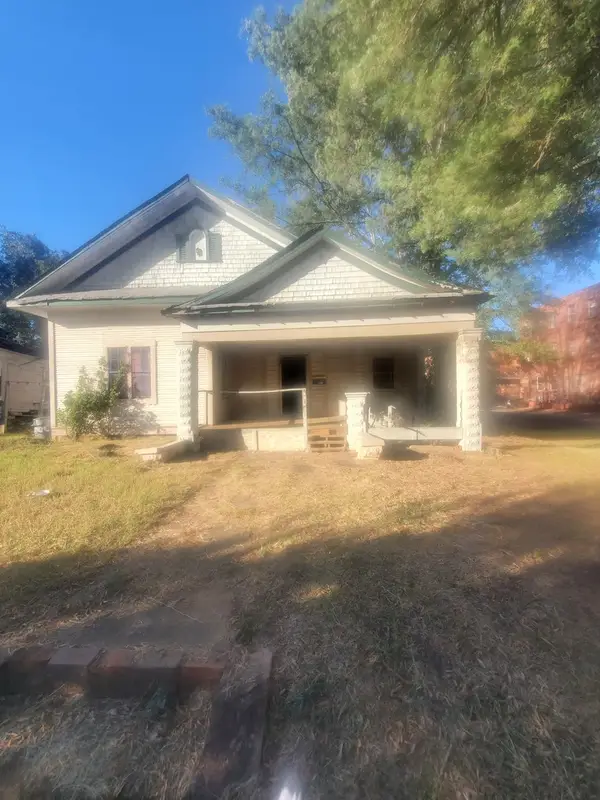 $25,000Active3 beds 2 baths1,715 sq. ft.
$25,000Active3 beds 2 baths1,715 sq. ft.2900 W College Street, Shreveport, LA 71109
MLS# 21101507Listed by: CENTURY 21 ELITE - New
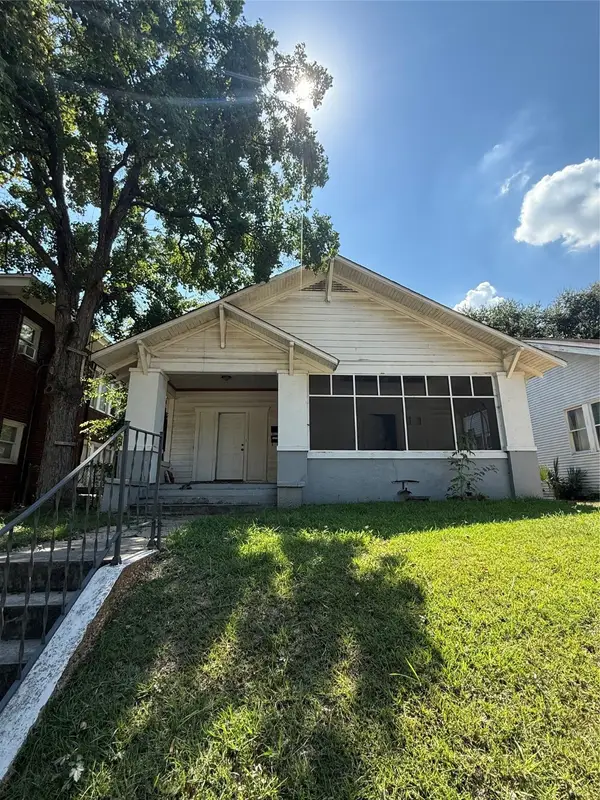 $79,900Active2 beds 2 baths1,741 sq. ft.
$79,900Active2 beds 2 baths1,741 sq. ft.511 Kirby Place, Shreveport, LA 71104
MLS# 21101567Listed by: BERKSHIRE HATHAWAY HOMESERVICES ALLY REAL ESTATE - New
 $65,000Active3 beds 1 baths979 sq. ft.
$65,000Active3 beds 1 baths979 sq. ft.1208 N Pines Drive, Shreveport, LA 71107
MLS# 21074511Listed by: SHREVEPORT-BOSSIER REALTY - New
 $55,000Active3 beds 1 baths1,166 sq. ft.
$55,000Active3 beds 1 baths1,166 sq. ft.911 Windsor Drive, Shreveport, LA 71106
MLS# 21101090Listed by: SHREVEPORT-BOSSIER REALTY - New
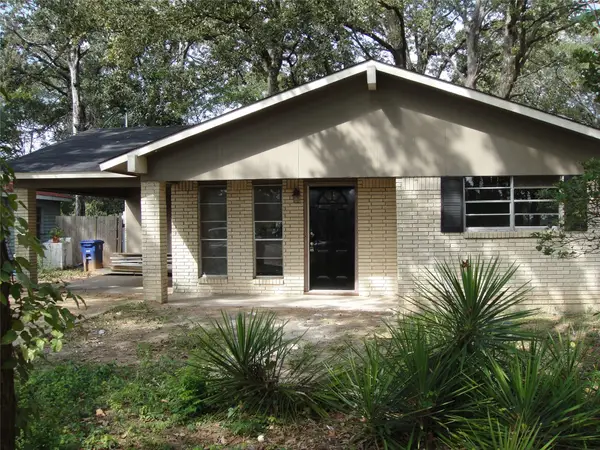 $50,000Active3 beds 2 baths1,095 sq. ft.
$50,000Active3 beds 2 baths1,095 sq. ft.148 E 80th Street, Shreveport, LA 71106
MLS# 21101101Listed by: SHREVEPORT-BOSSIER REALTY - New
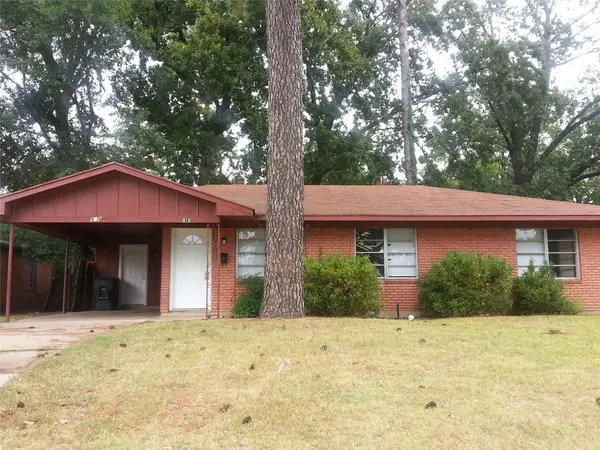 $55,000Active3 beds 1 baths1,397 sq. ft.
$55,000Active3 beds 1 baths1,397 sq. ft.919 Pine Tree Drive, Shreveport, LA 71106
MLS# 21101144Listed by: SHREVEPORT-BOSSIER REALTY
