9838 Neesonwood Drive, Shreveport, LA 71106
Local realty services provided by:ERA Empower
Listed by: karen baker318-861-2461
Office: coldwell banker apex, realtors
MLS#:20897815
Source:GDAR
Price summary
- Price:$535,000
- Price per sq. ft.:$144.75
About this home
**Elegant Comfort in Shreveport: Spacious 4-Bedroom Oasis** Discover the perfect blend of style, space, and functionality in this stunning Shreveport residence. This exquisite 4-bedroom, 3.5-bath home is expertly designed for modern living, offering ample room for relaxation and enjoyment. With a generous 3-car garage and elegant finishes throughout, your dream home awaits. Upon entering, you are greeted by a welcoming foyer that seamlessly flows into the expansive living areas. The living room exudes sophistication with its large windows and warm natural light, while the family room provides a cozy atmosphere with a charming fireplace. The heart of this home is the gourmet kitchen, where granite countertops, high-end appliances, and a large island with seating make meal preparation a pleasure. An adjacent breakfast nook and formal dining room offer flexible dining options for every occasion. The home's thoughtful layout includes a luxurious primary suite complete with a spacious walk-in closet and a spa-like ensuite bathroom featuring a soaking tub, separate shower, and dual sinks. Three additional well-sized bedrooms ensure plenty of space for everyone, each offering generous closet space and access to beautifully appointed bathrooms. Step outside to the private, landscaped backyard, a true retreat for outdoor gatherings and relaxation. The patio is ideal for al fresco dining or enjoying a morning cup of coffee while overlooking the lush green surroundings. Additional features of this home a convenient laundry room, and ample storage throughout. With its seamless blend of elegance and practicality, this property provides an exceptional living experience in one of Shreveport's most desirable neighborhoods. Don't miss the opportunity to own this beautiful slice of paradise, perfect for those seeking comfort and convenience.
Contact an agent
Home facts
- Year built:1980
- Listing ID #:20897815
- Added:267 day(s) ago
- Updated:January 01, 2026 at 12:36 PM
Rooms and interior
- Bedrooms:4
- Total bathrooms:4
- Full bathrooms:3
- Half bathrooms:1
- Living area:3,696 sq. ft.
Heating and cooling
- Cooling:Central Air
- Heating:Central
Structure and exterior
- Year built:1980
- Building area:3,696 sq. ft.
- Lot area:1.02 Acres
Schools
- High school:Caddo ISD Schools
- Middle school:Caddo ISD Schools
- Elementary school:Caddo ISD Schools
Utilities
- Water:Well
Finances and disclosures
- Price:$535,000
- Price per sq. ft.:$144.75
- Tax amount:$6,782
New listings near 9838 Neesonwood Drive
- New
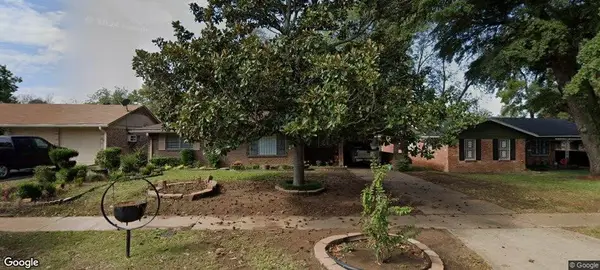 $99,000Active3 beds 2 baths1,163 sq. ft.
$99,000Active3 beds 2 baths1,163 sq. ft.3708 Glencrest Street, Shreveport, LA 71109
MLS# 21141416Listed by: COLDWELL BANKER APEX, REALTORS - New
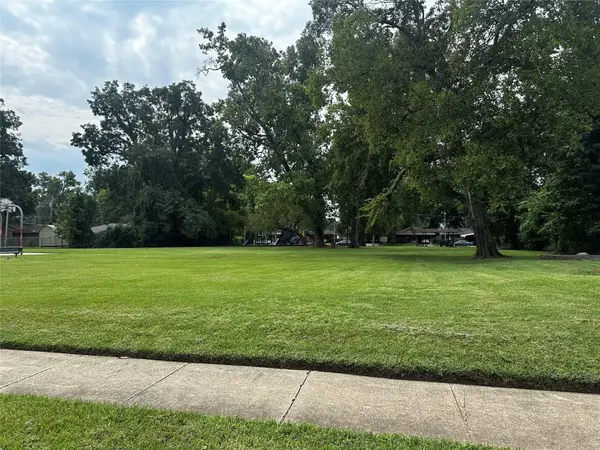 $9,500Active0.11 Acres
$9,500Active0.11 Acres0 E Dudley Drive, Shreveport, LA 71104
MLS# 21141893Listed by: OSBORN HAYS REAL ESTATE, LLC - New
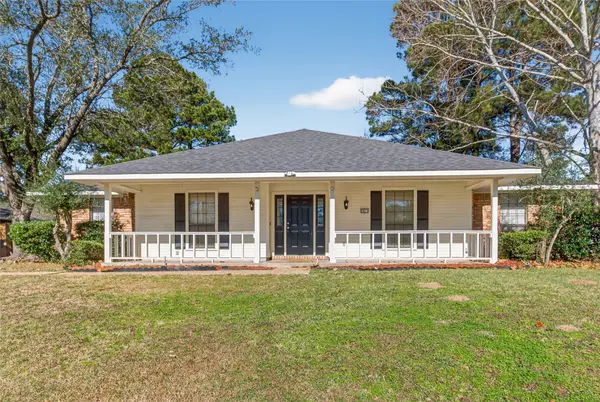 $265,000Active3 beds 3 baths2,585 sq. ft.
$265,000Active3 beds 3 baths2,585 sq. ft.2412 Somersworth Drive, Shreveport, LA 71118
MLS# 21141757Listed by: KELLER WILLIAMS NORTHWEST - New
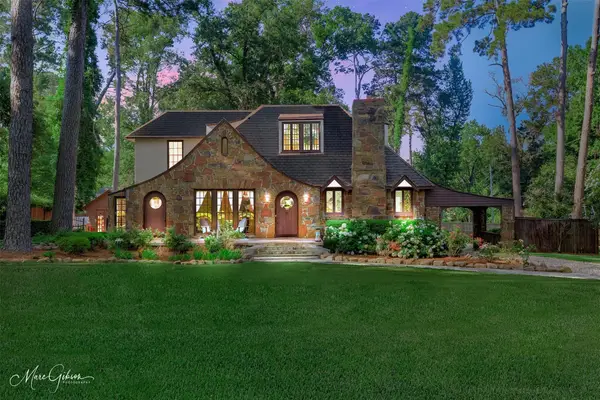 $598,000Active4 beds 3 baths3,548 sq. ft.
$598,000Active4 beds 3 baths3,548 sq. ft.551 Pierremont Road, Shreveport, LA 71106
MLS# 21131939Listed by: BERKSHIRE HATHAWAY HOMESERVICES ALLY REAL ESTATE - New
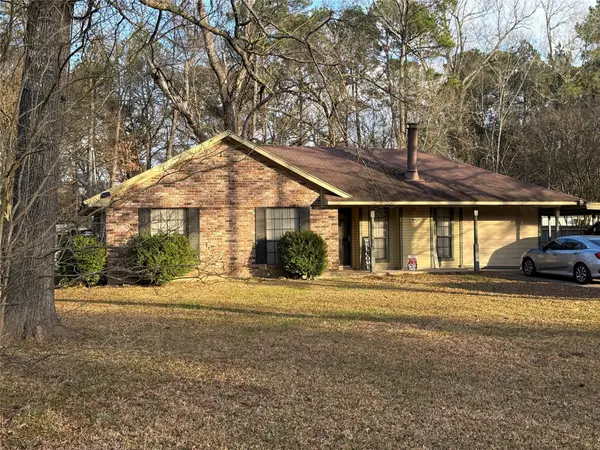 $179,900Active3 beds 2 baths1,180 sq. ft.
$179,900Active3 beds 2 baths1,180 sq. ft.843 Eds Boulevard, Shreveport, LA 71107
MLS# 21139801Listed by: EAST BANK REAL ESTATE - New
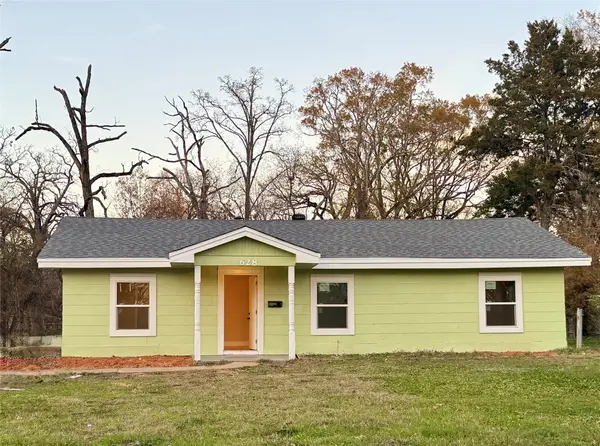 $88,450Active3 beds 1 baths1,255 sq. ft.
$88,450Active3 beds 1 baths1,255 sq. ft.628 Harrison Street, Shreveport, LA 71106
MLS# 21140946Listed by: BERKSHIRE HATHAWAY HOMESERVICES ALLY REAL ESTATE - New
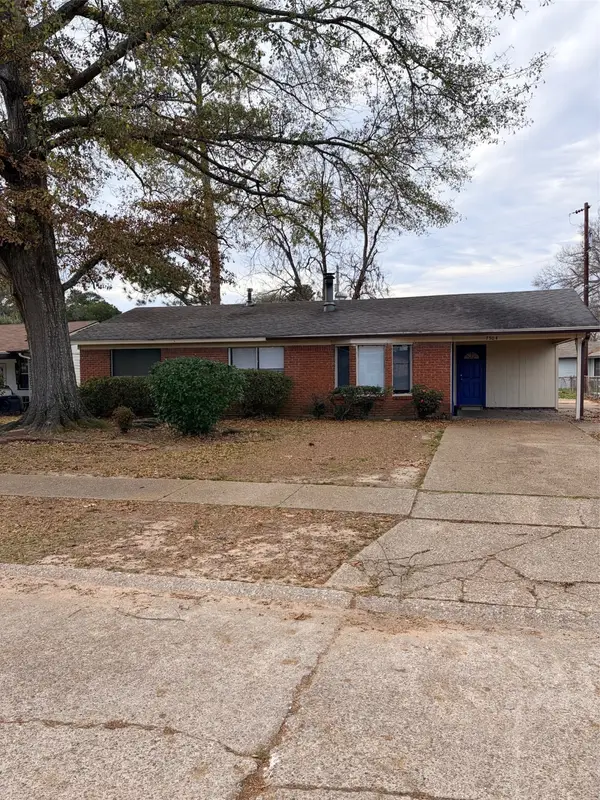 $129,900Active3 beds 1 baths1,272 sq. ft.
$129,900Active3 beds 1 baths1,272 sq. ft.7504 W Canal Boulevard, Shreveport, LA 71108
MLS# 21139842Listed by: ONE STOP REAL ESTATE - New
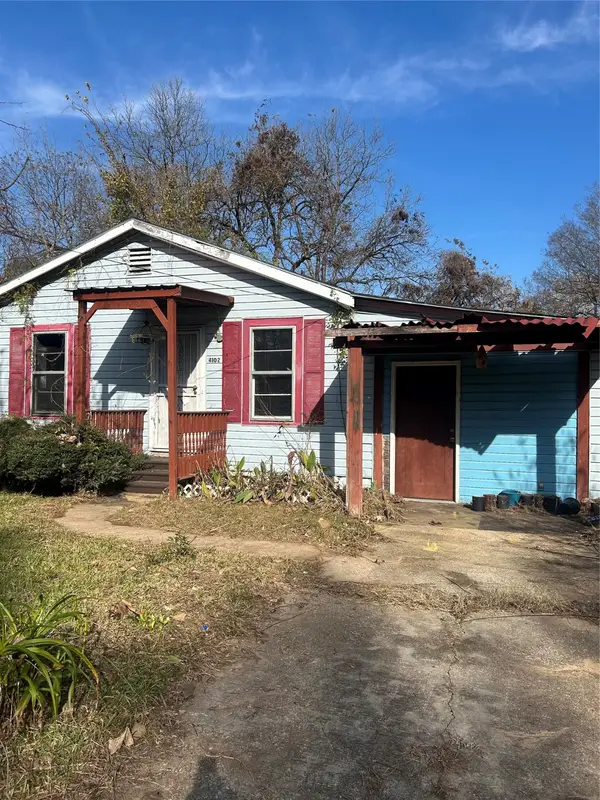 $11,990Active2 beds 1 baths739 sq. ft.
$11,990Active2 beds 1 baths739 sq. ft.4102 Tate Street, Shreveport, LA 71109
MLS# 21139853Listed by: BETTER HOMES AND GARDENS REAL ESTATE RHODES REALTY - New
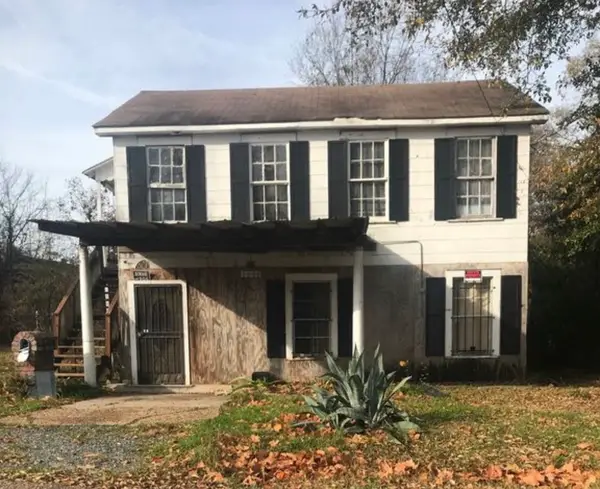 $9,990Active3 beds 2 baths763 sq. ft.
$9,990Active3 beds 2 baths763 sq. ft.3504 Claiborne Avenue, Shreveport, LA 71109
MLS# 21139854Listed by: BETTER HOMES AND GARDENS REAL ESTATE RHODES REALTY - New
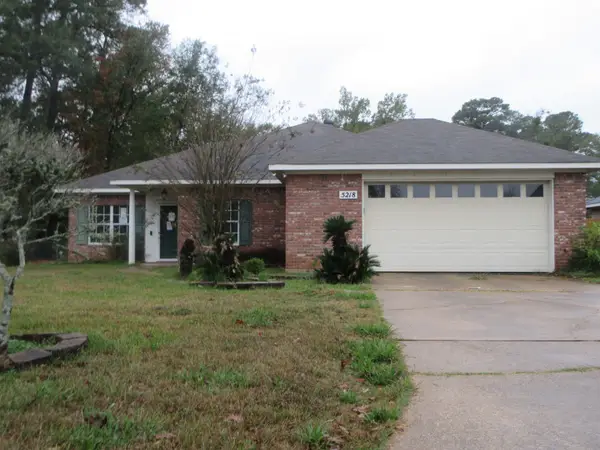 $195,000Active3 beds 2 baths1,666 sq. ft.
$195,000Active3 beds 2 baths1,666 sq. ft.5218 Dalewood Drive, Shreveport, LA 71107
MLS# 21139604Listed by: PRIME REAL ESTATE, LLC
