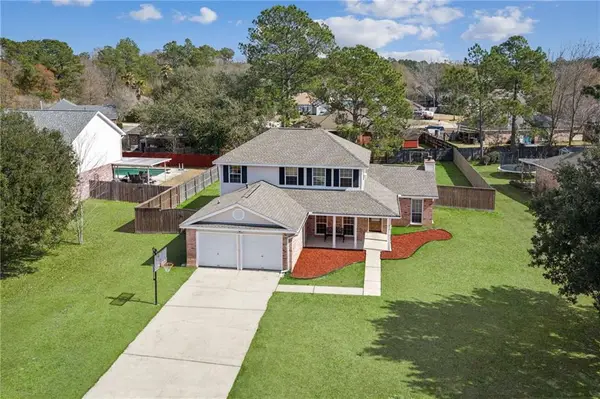1004 Mariners Cove Boulevard, Slidell, LA 70458
Local realty services provided by:ERA TOP AGENT REALTY
Listed by: wendy englande
Office: century 21 investment realty
MLS#:2527245
Source:LA_GSREIN
Price summary
- Price:$599,500
- Price per sq. ft.:$143.7
- Monthly HOA dues:$62.5
About this home
This stunning custom home is situated in the gated community of Mariner's Cove, right on navigable waters, offering the best in waterfront living. Upon entering, you are welcomed by picturesque views from the spacious foyer, which also provides ample storage space. The beautifully updated kitchen features quartz countertops, a large center island, a double oven, and a gas stove, all within an open floor plan that allows for easy access to the dining room and living room. The spacious primary suite boasts a wall of windows, for enjoying evening sunsets. Upstairs, both bedrooms include private studies and share access to a media room. The downstairs area features a bedroom/study, a half bath, and a full bathroom that has direct access to the swimming pool. An entertainer's dream, the bonus room includes a wet bar and opens up to a large back deck. Additional features include new window treatments, updated light fixtures, a transfer switch for a generator, a new bulkhead, smart home locks, a Ring doorbell, an exterior camera, and much more. The fully fenced and landscaped yard boasts an inground pool equipped with a BeetBot cleaner, a boathouse with a boat lift, and a large oversized dock. Moreover, a new fortified roof was installed in 2025. Assumable mortgage available. https://go.nolaremarketing.com/1004MarinersCoveBlvdMLS
Contact an agent
Home facts
- Year built:1999
- Listing ID #:2527245
- Added:111 day(s) ago
- Updated:February 14, 2026 at 12:08 PM
Rooms and interior
- Bedrooms:4
- Total bathrooms:4
- Full bathrooms:3
- Half bathrooms:1
- Living area:3,356 sq. ft.
Heating and cooling
- Cooling:3+ Units, Central Air
- Heating:Central, Heating, Multiple Heating Units
Structure and exterior
- Roof:Shingle
- Year built:1999
- Building area:3,356 sq. ft.
Schools
- Elementary school:WWW.STPSB.ORG
Utilities
- Water:Public
- Sewer:Public Sewer
Finances and disclosures
- Price:$599,500
- Price per sq. ft.:$143.7
New listings near 1004 Mariners Cove Boulevard
- New
 $279,999Active4 beds 2 baths1,836 sq. ft.
$279,999Active4 beds 2 baths1,836 sq. ft.5563 Grand Springs Road, Slidell, LA 70461
MLS# 2542725Listed by: KELLER WILLIAMS REALTY 455-0100 - New
 $349,900Active3 beds 4 baths2,071 sq. ft.
$349,900Active3 beds 4 baths2,071 sq. ft.1407 Royal Palm Drive, Slidell, LA 70458
MLS# 2541672Listed by: ALL PHASE REAL ESTATE - New
 $279,500Active3 beds 3 baths1,994 sq. ft.
$279,500Active3 beds 3 baths1,994 sq. ft.500 Marina Drive, Slidell, LA 70458
MLS# 2542991Listed by: GULF SOUTH REAL ESTATE SOLUTIONS, LLC - New
 $250,000Active4 beds 2 baths1,981 sq. ft.
$250,000Active4 beds 2 baths1,981 sq. ft.1333 Constitution Drive, Slidell, LA 70458
MLS# 2542838Listed by: RE/MAX SELECT - New
 $304,900Active4 beds 3 baths2,433 sq. ft.
$304,900Active4 beds 3 baths2,433 sq. ft.420 Cherrybark Drive, Slidell, LA 70460
MLS# 2542976Listed by: C L CRANE REAL ESTATE OF LOUISIANA LLC - New
 Listed by ERA$69,000Active0 Acres
Listed by ERA$69,000Active0 Acres53337 Highway 433 Highway, Slidell, LA 70461
MLS# 2542981Listed by: ERA TOP AGENT REALTY - New
 $389,000Active3 beds 3 baths2,360 sq. ft.
$389,000Active3 beds 3 baths2,360 sq. ft.110 Southern Star Place, Slidell, LA 70458
MLS# 2542983Listed by: AMANDA MILLER REALTY, LLC - New
 $399,900Active5 beds 3 baths2,812 sq. ft.
$399,900Active5 beds 3 baths2,812 sq. ft.109 Dublin Court, Slidell, LA 70461
MLS# 2542789Listed by: EXP REALTY, LLC - New
 $325,000Active7 beds 6 baths4,794 sq. ft.
$325,000Active7 beds 6 baths4,794 sq. ft.528 Lengendre Drive, Slidell, LA 70460
MLS# 2542550Listed by: FIORELLA AVENUE REALTY - New
 $349,900Active4 beds 2 baths1,872 sq. ft.
$349,900Active4 beds 2 baths1,872 sq. ft.108 Southern Star Place, Slidell, LA 70458
MLS# 2542607Listed by: THRIVE REAL ESTATE LLC

