101 E Queensbury Drive, Slidell, LA 70461
Local realty services provided by:ERA Sarver Real Estate
101 E Queensbury Drive,Slidell, LA 70461
$335,000
- 4 Beds
- 3 Baths
- 2,874 sq. ft.
- Single family
- Active
Listed by:
- Suzie Hunt(985) 265 - 7099ERA TOP AGENT REALTY
- Ashley Hawley(985) 259 - 1426ERA TOP AGENT REALTY
MLS#:2508130
Source:LA_GSREIN
Price summary
- Price:$335,000
- Price per sq. ft.:$95.22
- Monthly HOA dues:$6.25
About this home
NEW GREAT PRICE! So much to offer the new owner! NEW FORTIFIED ROOF for better insurance rates. Oversized half-acre yard full of shade trees, mature azaleas and gardenia bushes. Kitchen has Stone Countertops, NEW Dishwasher and SS Refrigerator. Walk-in Pantry is cook's dream. Breakfast Room open to Den. Den has built-in Cabinets, Shelves plus cozy Gas/wood Fireplace. Huge Bonus Room upstairs has built-in bookcases and is perfect for entertaining, office space or just relaxing. Gorgeous Bamboo Floors throughout. Marble Floors in the foyer. Granite Vanities in bathrooms. Primary Bedroom Suite has room for a Sitting Area and has a Walk-in Closet with Built-in Shelving. Let's talk Storage - Six Extra Closets, not counting Bedroom Closets. Formal Living & Dining Rooms. Outdoor Patio great for cookouts. Multiple walk-in Attics offer even more storage space. Indoor Laundry Room with w/d Hook-ups and Built-in Cabinets. Partially Fenced. Located at the end of the cul-du-sac. So Much Living Space! Easy access to athletic club, shopping and restaurants. Flood insurance policy assumable but not required. No history of flooding. Seller open to assisting buyer with closing costs or interest buy-down program with acceptable offer.
** Agent is related to the Estate Administrator.
Contact an agent
Home facts
- Year built:1982
- Listing ID #:2508130
- Added:146 day(s) ago
- Updated:November 15, 2025 at 07:07 PM
Rooms and interior
- Bedrooms:4
- Total bathrooms:3
- Full bathrooms:2
- Half bathrooms:1
- Living area:2,874 sq. ft.
Heating and cooling
- Cooling:2 Units, Central Air
- Heating:Central, Gas, Heating
Structure and exterior
- Roof:Asphalt, Shingle
- Year built:1982
- Building area:2,874 sq. ft.
- Lot area:0.5 Acres
Schools
- Elementary school:www.stpsb.org
Utilities
- Water:Public
- Sewer:Public Sewer
Finances and disclosures
- Price:$335,000
- Price per sq. ft.:$95.22
New listings near 101 E Queensbury Drive
- New
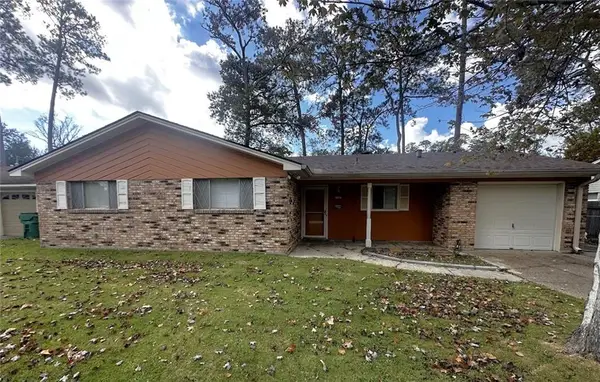 $219,000Active3 beds 2 baths1,725 sq. ft.
$219,000Active3 beds 2 baths1,725 sq. ft.1587 Ridgecrest Drive, Slidell, LA 70458
MLS# 2530945Listed by: DISTINCTIVE REAL ESTATE - New
 $209,900Active3 beds 2 baths1,363 sq. ft.
$209,900Active3 beds 2 baths1,363 sq. ft.173 Lark Street, Slidell, LA 70460
MLS# 2530997Listed by: FIORELLA AVENUE REALTY - New
 $290,000Active4 beds 2 baths2,079 sq. ft.
$290,000Active4 beds 2 baths2,079 sq. ft.1805 E Lakeshore Landing Drive, Slidell, LA 70461
MLS# 2530954Listed by: KEY TURNER REALTY LLC - New
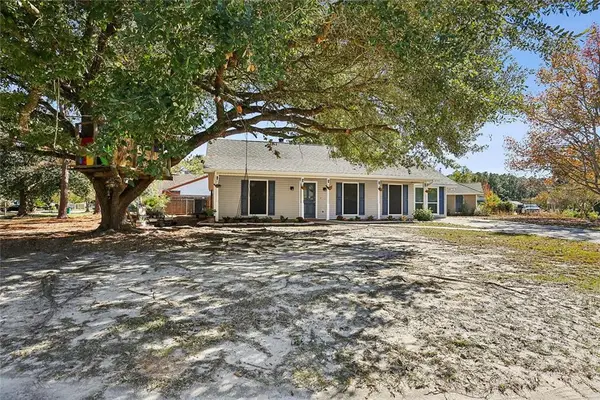 $214,900Active3 beds 2 baths1,674 sq. ft.
$214,900Active3 beds 2 baths1,674 sq. ft.49 Cypress Meadow Loop, Slidell, LA 70460
MLS# 2530944Listed by: C L CRANE REAL ESTATE OF LOUISIANA LLC - New
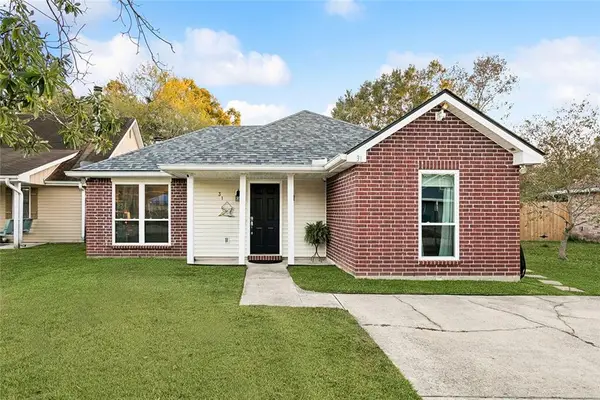 $215,000Active3 beds 2 baths1,346 sq. ft.
$215,000Active3 beds 2 baths1,346 sq. ft.31 Cypress Meadow Loop, Slidell, LA 70460
MLS# 2530790Listed by: COMPASS SLIDELL (LATT14) - New
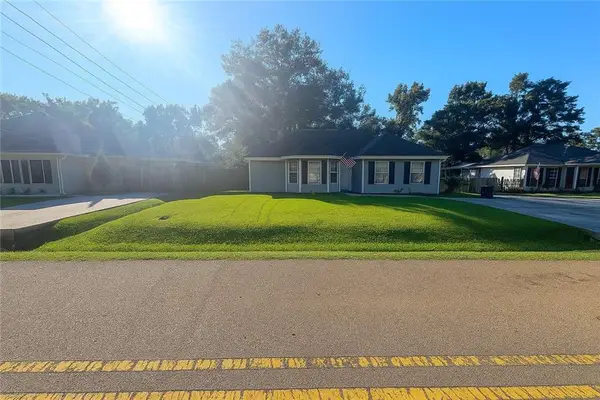 $169,000Active3 beds 2 baths1,258 sq. ft.
$169,000Active3 beds 2 baths1,258 sq. ft.1551 Beech Street, Slidell, LA 70460
MLS# 2530852Listed by: CONGRESS REALTY, INC. - New
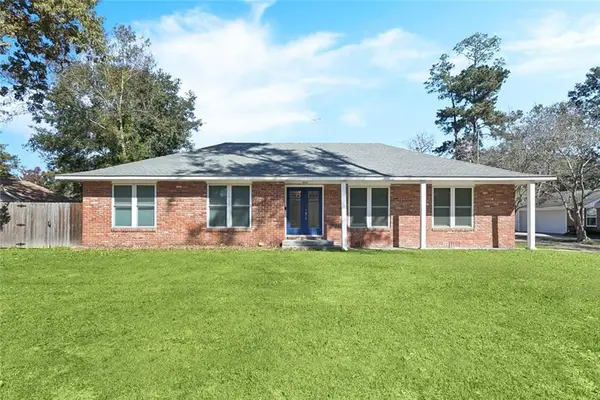 $289,000Active3 beds 2 baths1,940 sq. ft.
$289,000Active3 beds 2 baths1,940 sq. ft.208 Country Club Boulevard, Slidell, LA 70458
MLS# 2529907Listed by: SOUTHERN REAL ESTATE PROFESSIONALS, LLC - New
 $410,000Active4 beds 3 baths2,509 sq. ft.
$410,000Active4 beds 3 baths2,509 sq. ft.1424 Royal Palm Drive, Slidell, LA 70458
MLS# 2530222Listed by: COMPASS WESTBANK (LATT10) - New
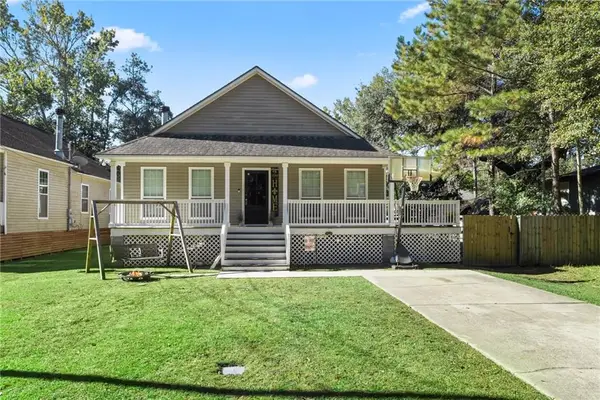 $210,000Active3 beds 2 baths1,405 sq. ft.
$210,000Active3 beds 2 baths1,405 sq. ft.34170 Live Oak Lane, Slidell, LA 70460
MLS# 2530419Listed by: KELLER WILLIAMS REALTY SERVICES - New
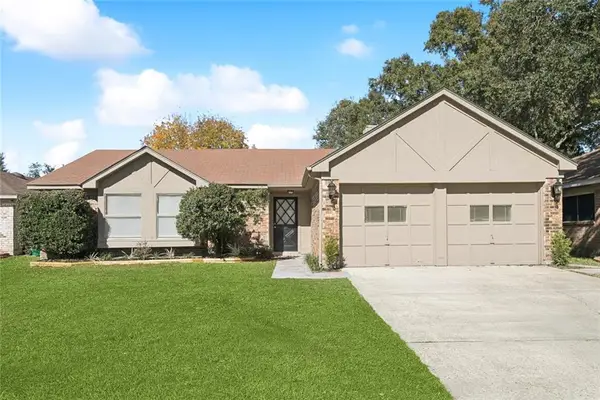 $239,000Active6 beds 2 baths1,960 sq. ft.
$239,000Active6 beds 2 baths1,960 sq. ft.320 Portsmouth Drive, Slidell, LA 70460
MLS# 2530763Listed by: AMANDA MILLER REALTY, LLC
