1012 William Drive, Slidell, LA 70460
Local realty services provided by:ERA Sarver Real Estate
1012 William Drive,Slidell, LA 70460
$295,000
- 4 Beds
- 3 Baths
- 2,400 sq. ft.
- Single family
- Pending
Listed by: james boltin
Office: boltin realty group, llc.
MLS#:2523735
Source:LA_GSREIN
Price summary
- Price:$295,000
- Price per sq. ft.:$104.02
- Monthly HOA dues:$16.67
About this home
Wow! Beautifully Renovated 4 Bedroom/2.5 Bathroom Home on a Quiet Cul-De-Sac in Popular Belair Subdivision! Open Floorplan with Spacious Eat-In Kitchen, Double-sided Fireplace, Gorgeous Butcher Block Countertops, Subway Tile Backsplash, Stainless Steel Appliances, and Tile and Luxury Vinyl Plank Flooring throughout! Modern Coffered Wall in Dining Room, Shiplap Accent Walls, Mirrored Barn Door Window Coverings in Dining Room, and Huge Custom Closet in Primary Suite! Inviting Screened-In Porch, Seperate Paver Patio, and Fire Pit make this home an Entertainers Delight! Plus, there's a 6X12 Shed for extra storage, and a Double-Gate for Rear Yard Access, Perfect for a Boat/RV! All of this in a picturesque neighborhood with a Community Pool and Hot Tub, 2 Tennis Courts, Kids Playground, and more! Convenient to I-12, Shopping, Restaurants, Royal Golf Course, plus No Flood Zone! Truly a Must-See!
Contact an agent
Home facts
- Year built:2003
- Listing ID #:2523735
- Added:47 day(s) ago
- Updated:November 15, 2025 at 09:25 AM
Rooms and interior
- Bedrooms:4
- Total bathrooms:3
- Full bathrooms:2
- Half bathrooms:1
- Living area:2,400 sq. ft.
Heating and cooling
- Cooling:1 Unit, Central Air
- Heating:Central, Heating
Structure and exterior
- Roof:Shingle
- Year built:2003
- Building area:2,400 sq. ft.
- Lot area:0.22 Acres
Utilities
- Water:Public
- Sewer:Public Sewer
Finances and disclosures
- Price:$295,000
- Price per sq. ft.:$104.02
New listings near 1012 William Drive
- New
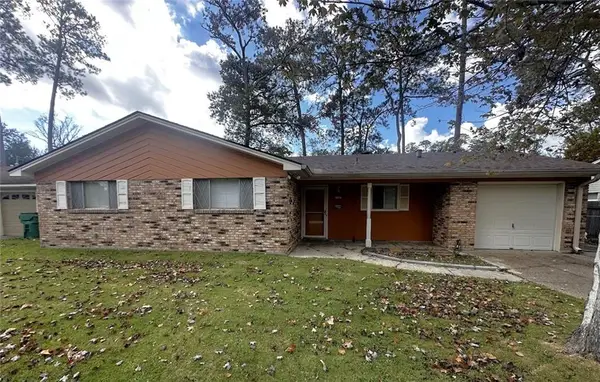 $219,000Active3 beds 2 baths1,725 sq. ft.
$219,000Active3 beds 2 baths1,725 sq. ft.1587 Ridgecrest Drive, Slidell, LA 70458
MLS# 2530945Listed by: DISTINCTIVE REAL ESTATE - New
 $209,900Active3 beds 2 baths1,363 sq. ft.
$209,900Active3 beds 2 baths1,363 sq. ft.173 Lark Street, Slidell, LA 70460
MLS# 2530997Listed by: FIORELLA AVENUE REALTY - New
 $290,000Active4 beds 2 baths2,079 sq. ft.
$290,000Active4 beds 2 baths2,079 sq. ft.1805 E Lakeshore Landing Drive, Slidell, LA 70461
MLS# 2530954Listed by: KEY TURNER REALTY LLC - New
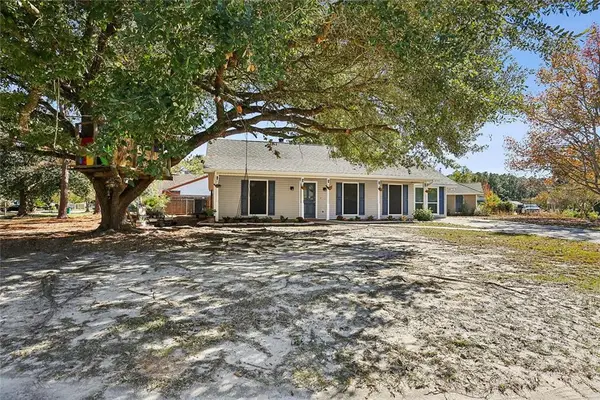 $214,900Active3 beds 2 baths1,674 sq. ft.
$214,900Active3 beds 2 baths1,674 sq. ft.49 Cypress Meadow Loop, Slidell, LA 70460
MLS# 2530944Listed by: C L CRANE REAL ESTATE OF LOUISIANA LLC - New
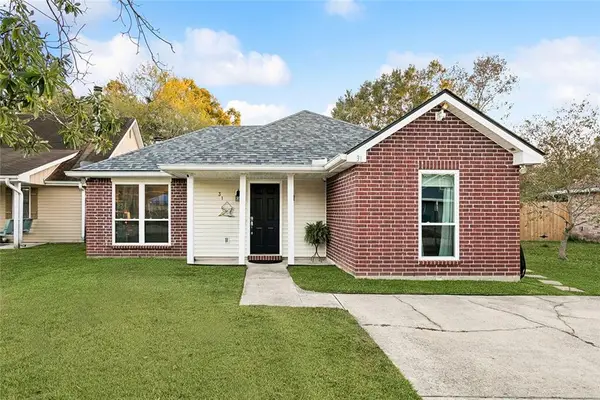 $215,000Active3 beds 2 baths1,346 sq. ft.
$215,000Active3 beds 2 baths1,346 sq. ft.31 Cypress Meadow Loop, Slidell, LA 70460
MLS# 2530790Listed by: COMPASS SLIDELL (LATT14) - New
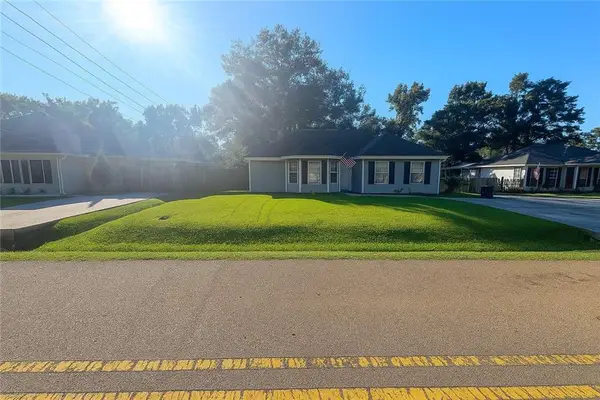 $169,000Active3 beds 2 baths1,258 sq. ft.
$169,000Active3 beds 2 baths1,258 sq. ft.1551 Beech Street, Slidell, LA 70460
MLS# 2530852Listed by: CONGRESS REALTY, INC. - New
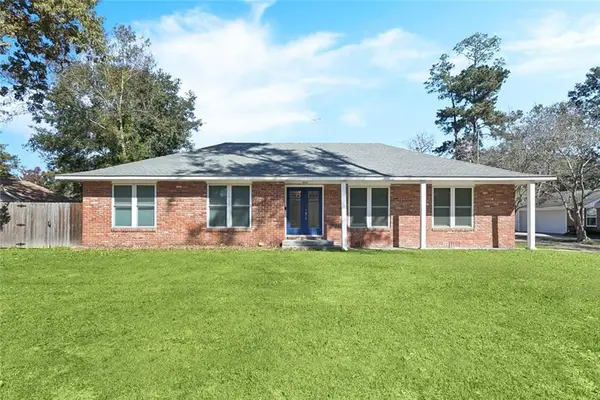 $289,000Active3 beds 2 baths1,940 sq. ft.
$289,000Active3 beds 2 baths1,940 sq. ft.208 Country Club Boulevard, Slidell, LA 70458
MLS# 2529907Listed by: SOUTHERN REAL ESTATE PROFESSIONALS, LLC - New
 $410,000Active4 beds 3 baths2,509 sq. ft.
$410,000Active4 beds 3 baths2,509 sq. ft.1424 Royal Palm Drive, Slidell, LA 70458
MLS# 2530222Listed by: COMPASS WESTBANK (LATT10) - New
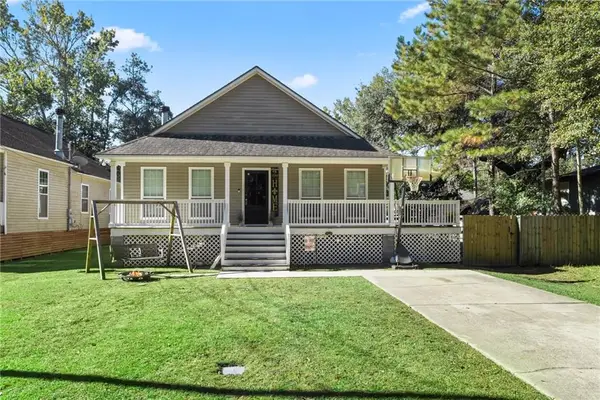 $210,000Active3 beds 2 baths1,405 sq. ft.
$210,000Active3 beds 2 baths1,405 sq. ft.34170 Live Oak Lane, Slidell, LA 70460
MLS# 2530419Listed by: KELLER WILLIAMS REALTY SERVICES - New
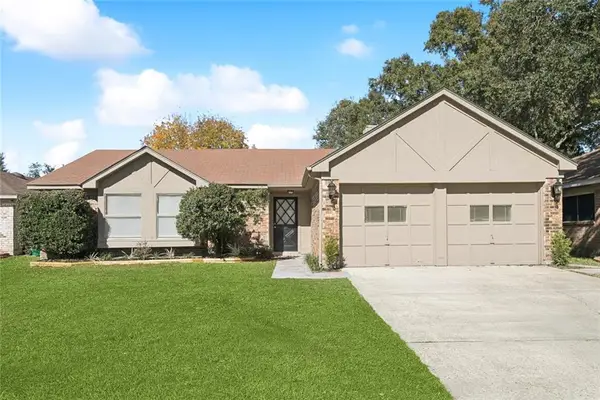 $239,000Active6 beds 2 baths1,960 sq. ft.
$239,000Active6 beds 2 baths1,960 sq. ft.320 Portsmouth Drive, Slidell, LA 70460
MLS# 2530763Listed by: AMANDA MILLER REALTY, LLC
