102 Byron Court, Slidell, LA 70461
Local realty services provided by:ERA Sarver Real Estate
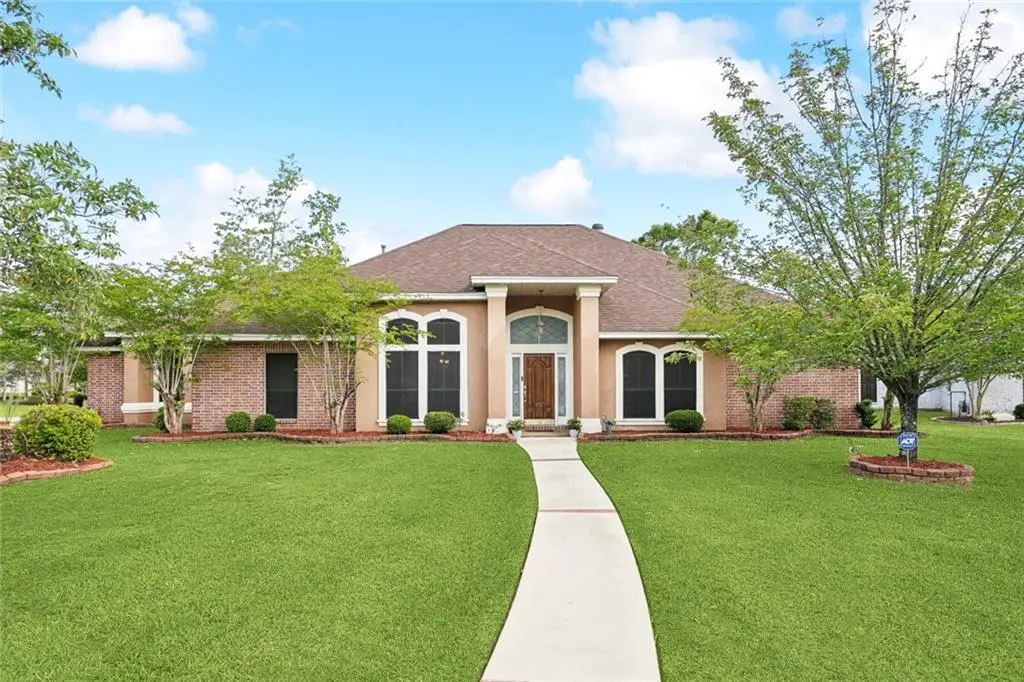
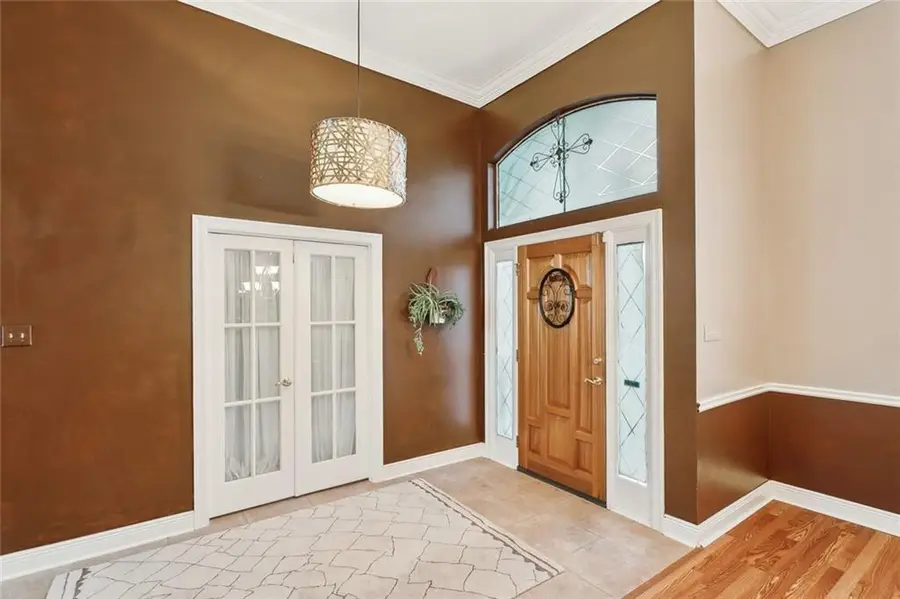
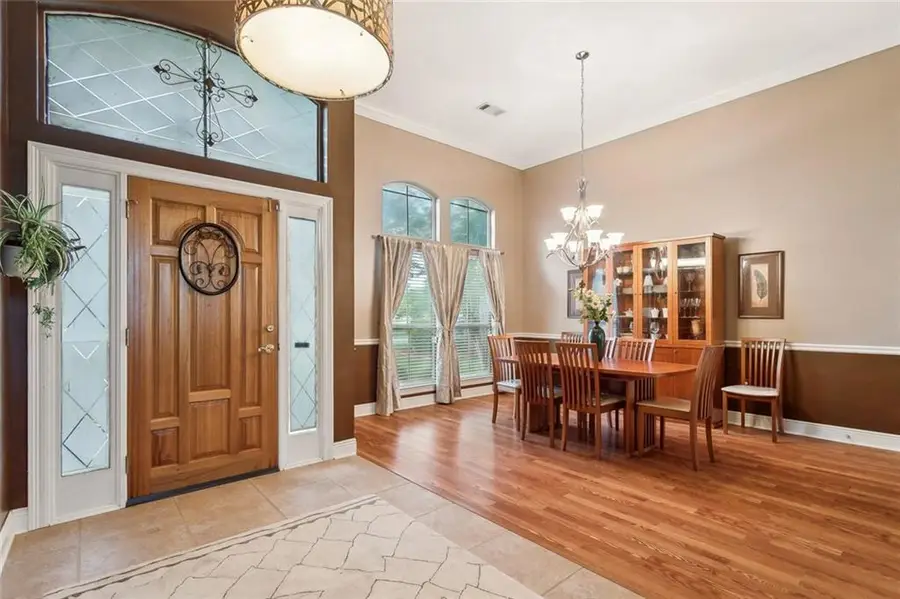
102 Byron Court,Slidell, LA 70461
$447,900
- 4 Beds
- 3 Baths
- 2,822 sq. ft.
- Single family
- Active
Listed by:dawnn wheeler
Office:latter & blum (latt14)
MLS#:2497603
Source:LA_GSREIN
Price summary
- Price:$447,900
- Price per sq. ft.:$128.52
- Monthly HOA dues:$29.17
About this home
Established and Demanding Turtle Creek Subd. Stunning One Story on a Corner Cul De Sac Lot. Open Concept, great for family gatherings or entertaining. Formal Dining Room opens to the Spacious Den featuring Gas Fireplace w/gas logs. Kitchen Features Walk in Pantry, Island, Granite, Tile Backsplash, Stainless Steel Cook Top, Microwave, Oven and Refrigerator can stay. Separate area off Kitchen has a Built in Desk and Cabinets great for a small office. Large Primary Bedroom with a sitting area. Primary Bathroom features Double Vanity and Large Jacuzzi tub with a shower head and Separate Walk in Shower. 2nd and 3rd Bedroom features a Jack and Jill Bathroom with the 3rd Bedroom having french doors to the foyer that can be used as an office. 4th Bedroom and 3rd Bathroom is off of 2nd hall by kitchen. Large Laundry room with room for a deep freezer or 2 side by sides. NEW FORTIFIED ROOF INSTALLED 2023. Spacious Screened in Patio with Jacuzzi that can stay. Generous Driveway and has enough room for another driveway . Fenced and Double Gate to back yard. Garage has door to the Screened in Patio. Has a Shed and Sprinkler System. FLOOD ZONE C. Never Flooded and One Owner! Demanding Schools.
Contact an agent
Home facts
- Year built:2000
- Listing Id #:2497603
- Added:116 day(s) ago
- Updated:August 16, 2025 at 03:13 PM
Rooms and interior
- Bedrooms:4
- Total bathrooms:3
- Full bathrooms:3
- Living area:2,822 sq. ft.
Heating and cooling
- Cooling:2 Units, Central Air
- Heating:Central, Heating, Multiple Heating Units
Structure and exterior
- Roof:Asphalt, Shingle
- Year built:2000
- Building area:2,822 sq. ft.
Schools
- High school:stps
- Middle school:stps
- Elementary school:stps
Utilities
- Water:Public
- Sewer:Public Sewer
Finances and disclosures
- Price:$447,900
- Price per sq. ft.:$128.52
New listings near 102 Byron Court
- New
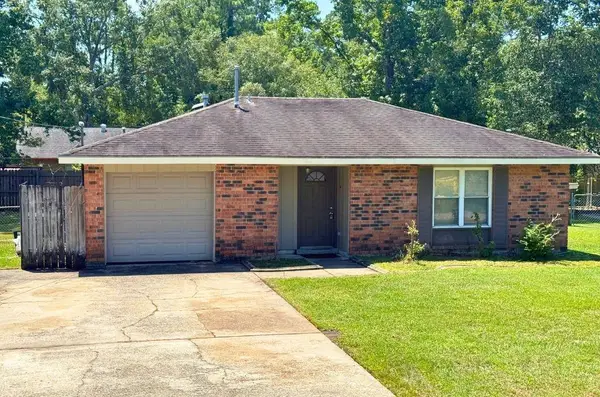 $170,000Active3 beds 2 baths1,478 sq. ft.
$170,000Active3 beds 2 baths1,478 sq. ft.1105 Pennsylvania Avenue, Slidell, LA 70458
MLS# 2517275Listed by: WAYNE SONGY & ASSOCIATES - New
 $75,000Active4 beds 3 baths2,635 sq. ft.
$75,000Active4 beds 3 baths2,635 sq. ft.620 Davis Landing Road, Slidell, LA 70461
MLS# 2517112Listed by: GILMORE AUCTION & REALTY CO. (A CORP.) - New
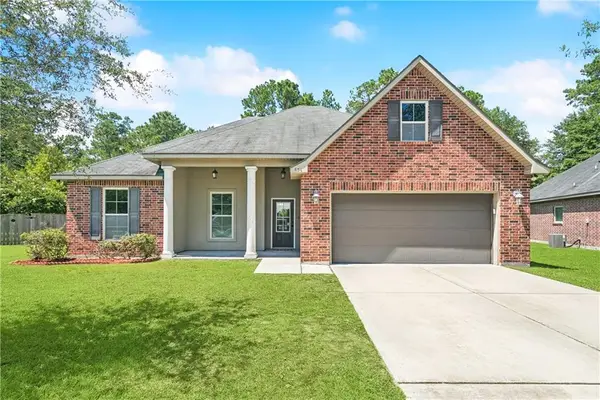 $315,000Active4 beds 2 baths1,858 sq. ft.
$315,000Active4 beds 2 baths1,858 sq. ft.636 Fairfield Loop, Slidell, LA 70458
MLS# 2517250Listed by: REMAX ALLIANCE - New
 $119,000Active3 beds 2 baths1,394 sq. ft.
$119,000Active3 beds 2 baths1,394 sq. ft.2708 Lincoln Avenue, Slidell, LA 70458
MLS# 2517242Listed by: REALTY ONE GROUP IMMOBILIA - New
 $179,000Active2 beds 2 baths1,175 sq. ft.
$179,000Active2 beds 2 baths1,175 sq. ft.49 Chamale Cove #49, Slidell, LA 70460
MLS# 2515583Listed by: ZMD REALTY - New
 $255,000Active3 beds 2 baths1,940 sq. ft.
$255,000Active3 beds 2 baths1,940 sq. ft.433 Charles Court, Slidell, LA 70458
MLS# 2516681Listed by: NOLA LIVING REALTY - New
 $514,900Active4 beds 3 baths2,901 sq. ft.
$514,900Active4 beds 3 baths2,901 sq. ft.568 Winbourne Dr Drive, Slidell, LA 70461
MLS# 2516835Listed by: REACH REAL ESTATE SOLUTIONS - New
 $125,000Active4 beds 2 baths2,014 sq. ft.
$125,000Active4 beds 2 baths2,014 sq. ft.1334 Sunset Drive, Slidell, LA 70460
MLS# 2516089Listed by: CENTURY 21 INVESTMENT REALTY - New
 $205,000Active3 beds 2 baths1,776 sq. ft.
$205,000Active3 beds 2 baths1,776 sq. ft.604 Lake Superior Drive, Slidell, LA 70461
MLS# 2516533Listed by: CENTURY 21 INVESTMENT REALTY - Open Sun, 1am to 3pmNew
 $215,000Active3 beds 2 baths1,300 sq. ft.
$215,000Active3 beds 2 baths1,300 sq. ft.1632 Live Oak Street, Slidell, LA 70460
MLS# 2516632Listed by: THRIVE REAL ESTATE LLC
