1024 Claire Drive, Slidell, LA 70461
Local realty services provided by:ERA Sarver Real Estate
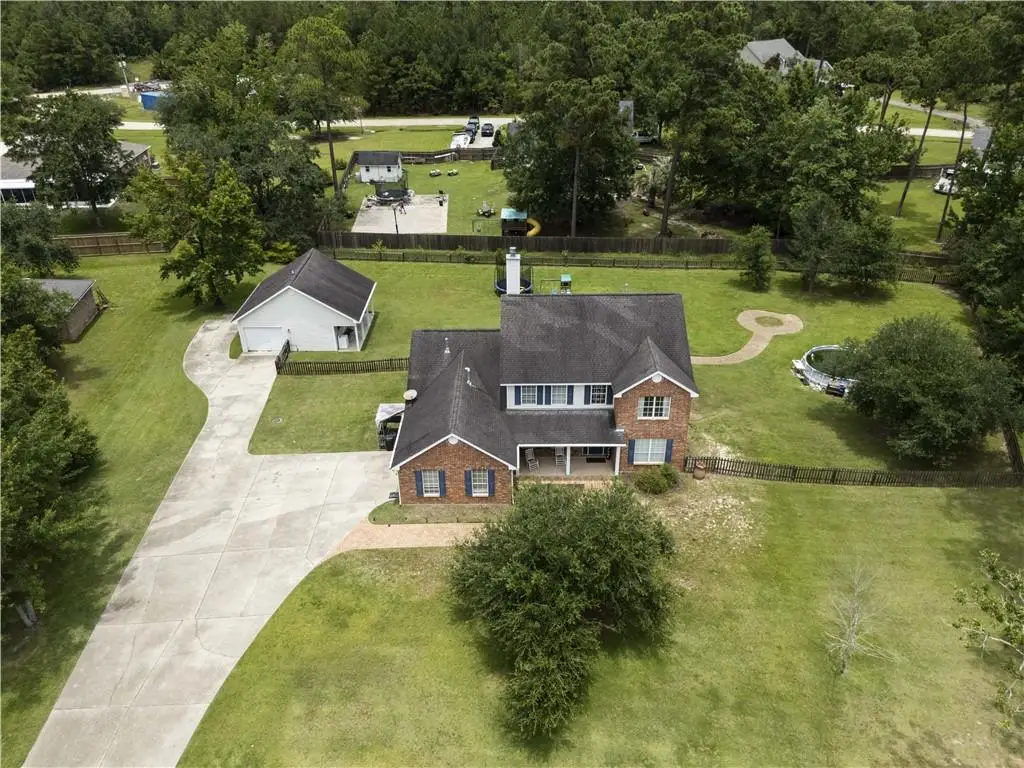


Listed by:rachel north rebouche
Office:keaty real estate llc.
MLS#:2476416
Source:LA_GSREIN
Price summary
- Price:$455,000
- Price per sq. ft.:$126.35
About this home
Seller offering $10,000 for concession and assumable 4.6% interest rate! Nestled in a highly sought-after neighborhood, this stunning property offers a perfect blend of space and versatility. Featuring 4 generously sized bedrooms and 2.5 bathrooms, the home boasts two inviting living rooms, an elegant formal dining room, and a dedicated office for remote work or study. Each bedroom is thoughtfully designed for comfort and functionality, making it great for families or those who love to entertain. The detached garage provides endless possibilities, whether transformed into a home gym, workshop, or cozy mother-in-law suite. Sitting on an expansive .95-acre lot, the property includes a spacious fenced-in backyard, great for outdoor gatherings, gardening, or simply enjoying the serene surroundings. This home combines charm, convenience, and ample space for all your needs.
Contact an agent
Home facts
- Year built:2003
- Listing Id #:2476416
- Added:273 day(s) ago
- Updated:August 16, 2025 at 03:13 PM
Rooms and interior
- Bedrooms:4
- Total bathrooms:3
- Full bathrooms:2
- Half bathrooms:1
- Living area:3,240 sq. ft.
Heating and cooling
- Cooling:2 Units, Central Air
- Heating:Central, Heating
Structure and exterior
- Roof:Shingle
- Year built:2003
- Building area:3,240 sq. ft.
- Lot area:1 Acres
Utilities
- Water:Well
- Sewer:Treatment Plant
Finances and disclosures
- Price:$455,000
- Price per sq. ft.:$126.35
New listings near 1024 Claire Drive
- New
 $399,000Active4 beds 3 baths2,919 sq. ft.
$399,000Active4 beds 3 baths2,919 sq. ft.137 Rue Charlemagne, Slidell, LA 70461
MLS# 2517390Listed by: KELLER WILLIAMS REALTY 455-0100 - New
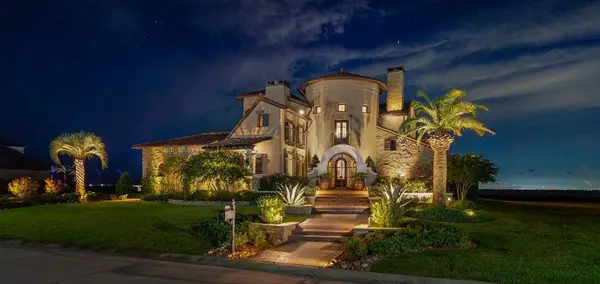 $2,390,000Active4 beds 6 baths5,160 sq. ft.
$2,390,000Active4 beds 6 baths5,160 sq. ft.1452 Lakeshore Boulevard, Slidell, LA 70461
MLS# 2516944Listed by: LATTER & BLUM (LATT14) - New
 $30,000Active0 Acres
$30,000Active0 Acres0 Edgewood Drive, Slidell, LA 70460
MLS# 2514759Listed by: RE/MAX SELECT - New
 $279,900Active4 beds 3 baths2,412 sq. ft.
$279,900Active4 beds 3 baths2,412 sq. ft.1712 Mary Drive, Slidell, LA 70458
MLS# 2517386Listed by: ABEK REAL ESTATE - New
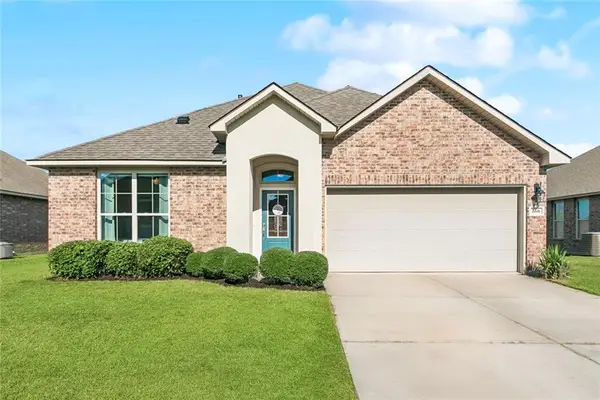 $240,000Active4 beds 2 baths1,561 sq. ft.
$240,000Active4 beds 2 baths1,561 sq. ft.268 E Lake Drive, Slidell, LA 70461
MLS# 2515249Listed by: 1 PERCENT LISTS - New
 $385,000Active3 beds 2 baths2,001 sq. ft.
$385,000Active3 beds 2 baths2,001 sq. ft.119 Columbia Place, Slidell, LA 70458
MLS# 2517277Listed by: NOLA LIVING REALTY - New
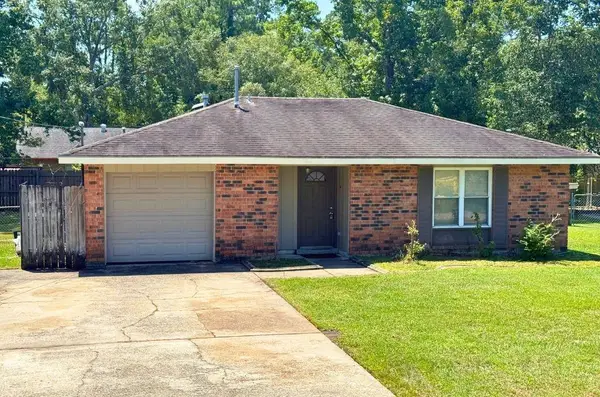 $170,000Active3 beds 2 baths1,478 sq. ft.
$170,000Active3 beds 2 baths1,478 sq. ft.1105 Pennsylvania Avenue, Slidell, LA 70458
MLS# 2517275Listed by: WAYNE SONGY & ASSOCIATES - New
 $75,000Active4 beds 3 baths2,635 sq. ft.
$75,000Active4 beds 3 baths2,635 sq. ft.620 Davis Landing Road, Slidell, LA 70461
MLS# 2517112Listed by: GILMORE AUCTION & REALTY CO. (A CORP.) - New
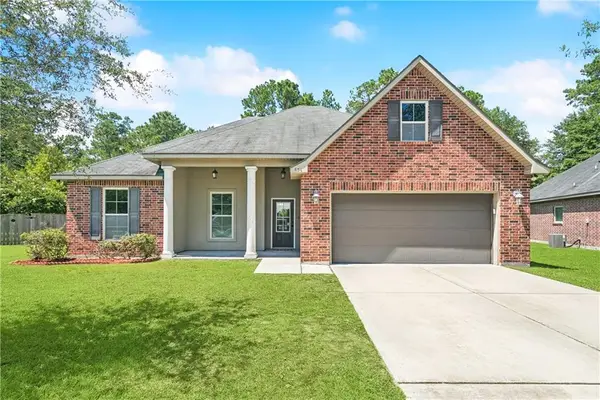 $315,000Active4 beds 2 baths1,858 sq. ft.
$315,000Active4 beds 2 baths1,858 sq. ft.636 Fairfield Loop, Slidell, LA 70458
MLS# 2517250Listed by: REMAX ALLIANCE - New
 $119,000Active3 beds 2 baths1,394 sq. ft.
$119,000Active3 beds 2 baths1,394 sq. ft.2708 Lincoln Avenue, Slidell, LA 70458
MLS# 2517242Listed by: REALTY ONE GROUP IMMOBILIA
