1044 Clipper Drive, Slidell, LA 70458
Local realty services provided by:ERA TOP AGENT REALTY
1044 Clipper Drive,Slidell, LA 70458
$459,000
- 4 Beds
- 2 Baths
- 2,284 sq. ft.
- Single family
- Active
Listed by:
- Stephen Molero(982) 265 - 7099ERA TOP AGENT REALTY
- Summer Armond(985) 685 - 7031ERA TOP AGENT REALTY
MLS#:2532128
Source:LA_GSREIN
Price summary
- Price:$459,000
- Price per sq. ft.:$150.69
- Monthly HOA dues:$132
About this home
Premium Waterfront Property with Extensive Marine Amenities
This spacious 4-bedroom, 2-bathroom residence is positioned on a waterfront lot, offering direct and access to the water. The property is designed for both comfortable living and dedicated boating use.
The interior features an open layout and is defined by solid surface countertops in the kitchen and an abundance of natural light throughout the primary living areas. The four bedrooms and two full baths provide a functional and generous floorplan.
The outdoor space is centered around a well-maintained in-ground pool and a comprehensive marine setup. This includes a newly installed bulkhead and a high-quality boat lift and dock system, providing excellent security and functionality for your vessel.
Offering the desirable combination of a spacious home, quality interior finishes, and premium, move-in-ready marine infrastructure, this property represents a significant value on the water.
Contact an agent
Home facts
- Year built:1997
- Listing ID #:2532128
- Added:46 day(s) ago
- Updated:January 10, 2026 at 04:33 PM
Rooms and interior
- Bedrooms:4
- Total bathrooms:2
- Full bathrooms:2
- Living area:2,284 sq. ft.
Heating and cooling
- Cooling:2 Units, Central Air
- Heating:Central, Heating, Multiple Heating Units
Structure and exterior
- Roof:Asphalt, Shingle
- Year built:1997
- Building area:2,284 sq. ft.
- Lot area:0.35 Acres
Utilities
- Water:Public
- Sewer:Public Sewer
Finances and disclosures
- Price:$459,000
- Price per sq. ft.:$150.69
New listings near 1044 Clipper Drive
- New
 $258,000Active4 beds 2 baths1,770 sq. ft.
$258,000Active4 beds 2 baths1,770 sq. ft.6100 Clearwater Drive, Slidell, LA 70460
MLS# 2537582Listed by: THE PELLERIN GROUP NOLA LLC - New
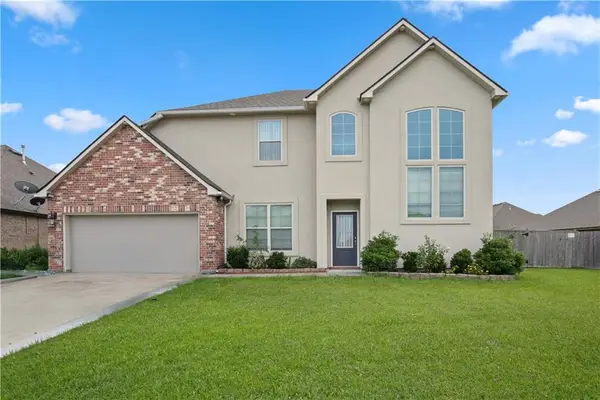 $400,000Active5 beds 3 baths3,168 sq. ft.
$400,000Active5 beds 3 baths3,168 sq. ft.504 Lakeshore Village Lane, Slidell, LA 70461
MLS# 2536673Listed by: COMPASS COVINGTON (LATT27) - New
 $134,500Active2 beds 1 baths1,027 sq. ft.
$134,500Active2 beds 1 baths1,027 sq. ft.624 Teddy Avenue, Slidell, LA 70458
MLS# 2536854Listed by: UNITED REAL ESTATE PARTNERS - New
 $324,900Active6 beds 4 baths2,484 sq. ft.
$324,900Active6 beds 4 baths2,484 sq. ft.2018 6th Street, Slidell, LA 70458
MLS# 2536777Listed by: REMAX ALLIANCE - New
 $324,900Active6 beds 4 baths2,484 sq. ft.
$324,900Active6 beds 4 baths2,484 sq. ft.2018 6th Street, Slidell, LA 70458
MLS# 2536780Listed by: REMAX ALLIANCE - New
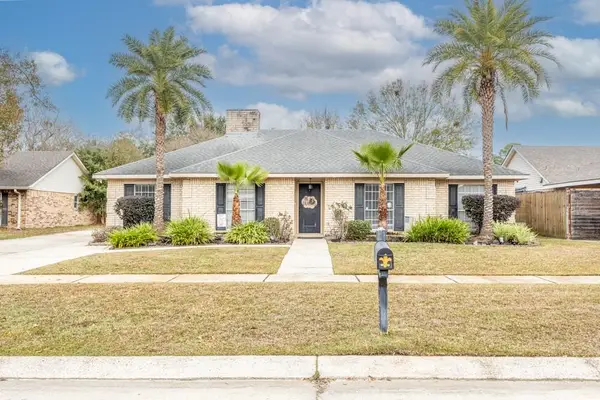 $249,900Active4 beds 2 baths1,739 sq. ft.
$249,900Active4 beds 2 baths1,739 sq. ft.412 Briargrove Drive, Slidell, LA 70458
MLS# 2537096Listed by: CALAMARI REALTY - New
 $79,000Active0.3 Acres
$79,000Active0.3 Acres1067 Marina Villa South, Slidell, LA 70461
MLS# 2537375Listed by: KEVIN SAVOIE REAL ESTATE GROUP 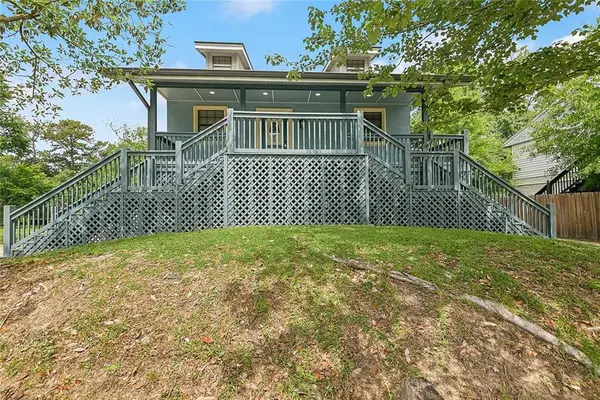 $285,000Active4 beds 4 baths2,059 sq. ft.
$285,000Active4 beds 4 baths2,059 sq. ft.2951 Camellia Drive, Slidell, LA 70458
MLS# 2498067Listed by: KELLER WILLIAMS REALTY 455-0100- Open Sun, 1 to 3pmNew
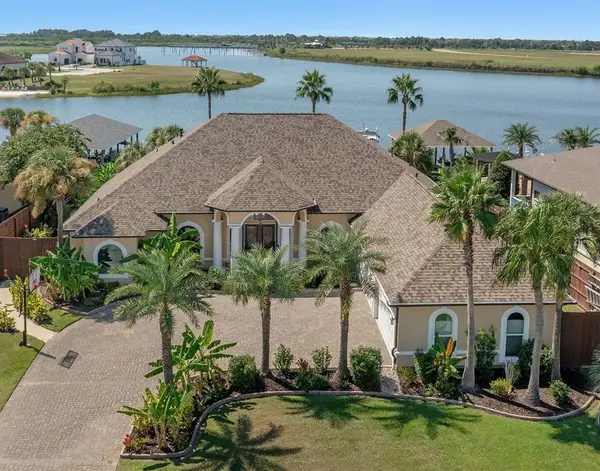 $920,000Active4 beds 4 baths3,399 sq. ft.
$920,000Active4 beds 4 baths3,399 sq. ft.2097 S Lakeshore Boulevard, Slidell, LA 70461
MLS# 2537258Listed by: COMPASS SLIDELL (LATT14) - New
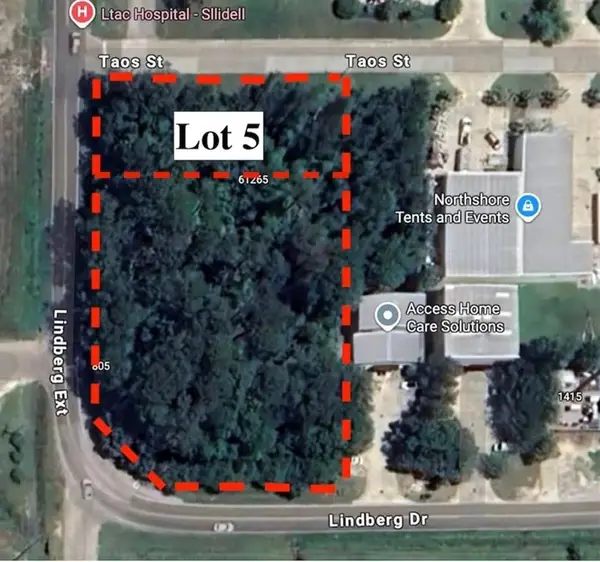 $120,000Active0 Acres
$120,000Active0 AcresLot 5 Lindberg Drive, Slidell, LA 70458
MLS# 2537082Listed by: COMPASS METRO (LATT01)
