107 Matthews Drive, Slidell, LA 70458
Local realty services provided by:ERA TOP AGENT REALTY
107 Matthews Drive,Slidell, LA 70458
$240,000
- 3 Beds
- 4 Baths
- 1,959 sq. ft.
- Single family
- Active
Listed by: evelyn parker
Office: latter & blum inc/realtors
MLS#:2435152
Source:LA_GSREIN
Price summary
- Price:$240,000
- Price per sq. ft.:$83.45
About this home
READY TO SHOW AGAIN, preferably after 12:00 noon on Saturdays with a day notice, if possible. This stately home offers a spacious and functional layout, Living and entertaining friendly. Three bedrooms, including a large primary suite with full-bath, 3rd full bath all on the second floor provides ample accommodation for occupants and guests. The ease of restoring the half bath plumbed in the utility room off the garage, would be an added convenience. The corner lot with vinyl fencing and a side-loading garage, featuring a workshop area, offers privacy and practicality. The open flow between the kitchen, and dining area, complemented by a bar peninsula separating the kitchen and den, creates an inviting atmosphere for socializing. The large den, with its adjacent full bath and storage area, provides flexibility for various uses, such as a home office or additional storage space. The covered patio, off the den, and fenced yard enhance outdoor living opportunities, while the dedicated area for RV or boat parking, complete with utilities, adds further functionality to the property. Overall, this home appears to offer a combination of comfort, convenience, and versatility for its occupants. Owners may offer rate buy down if the offer leaves it in the budget.
Contact an agent
Home facts
- Year built:1967
- Listing ID #:2435152
- Added:639 day(s) ago
- Updated:January 10, 2026 at 04:32 PM
Rooms and interior
- Bedrooms:3
- Total bathrooms:4
- Full bathrooms:3
- Half bathrooms:1
- Living area:1,959 sq. ft.
Heating and cooling
- Cooling:Central Air
- Heating:Central, Gas, Heating
Structure and exterior
- Roof:Shingle
- Year built:1967
- Building area:1,959 sq. ft.
- Lot area:0.17 Acres
Schools
- High school:Slidell High
Utilities
- Water:Public
- Sewer:Public Sewer
Finances and disclosures
- Price:$240,000
- Price per sq. ft.:$83.45
New listings near 107 Matthews Drive
- New
 $258,000Active4 beds 2 baths1,770 sq. ft.
$258,000Active4 beds 2 baths1,770 sq. ft.6100 Clearwater Drive, Slidell, LA 70460
MLS# 2537582Listed by: THE PELLERIN GROUP NOLA LLC - New
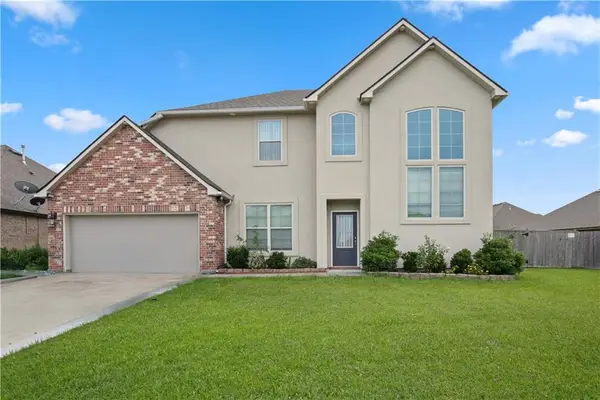 $400,000Active5 beds 3 baths3,168 sq. ft.
$400,000Active5 beds 3 baths3,168 sq. ft.504 Lakeshore Village Lane, Slidell, LA 70461
MLS# 2536673Listed by: COMPASS COVINGTON (LATT27) - New
 $134,500Active2 beds 1 baths1,027 sq. ft.
$134,500Active2 beds 1 baths1,027 sq. ft.624 Teddy Avenue, Slidell, LA 70458
MLS# 2536854Listed by: UNITED REAL ESTATE PARTNERS - New
 $324,900Active6 beds 4 baths2,484 sq. ft.
$324,900Active6 beds 4 baths2,484 sq. ft.2018 6th Street, Slidell, LA 70458
MLS# 2536777Listed by: REMAX ALLIANCE - New
 $324,900Active6 beds 4 baths2,484 sq. ft.
$324,900Active6 beds 4 baths2,484 sq. ft.2018 6th Street, Slidell, LA 70458
MLS# 2536780Listed by: REMAX ALLIANCE - New
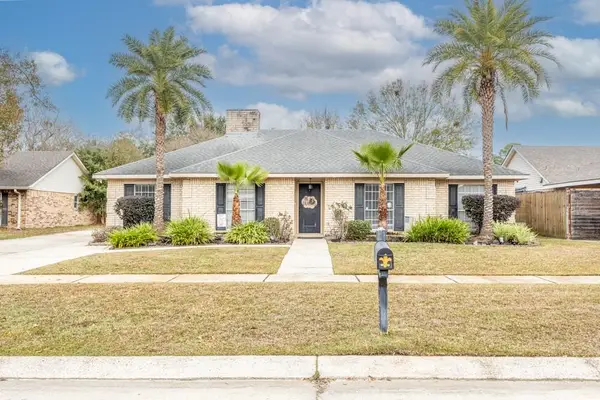 $249,900Active4 beds 2 baths1,739 sq. ft.
$249,900Active4 beds 2 baths1,739 sq. ft.412 Briargrove Drive, Slidell, LA 70458
MLS# 2537096Listed by: CALAMARI REALTY - New
 $79,000Active0.3 Acres
$79,000Active0.3 Acres1067 Marina Villa South, Slidell, LA 70461
MLS# 2537375Listed by: KEVIN SAVOIE REAL ESTATE GROUP 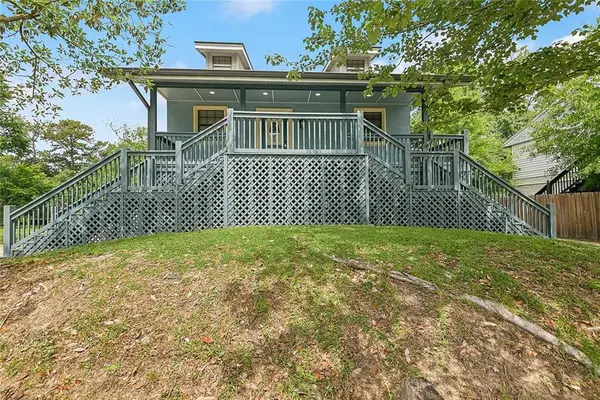 $285,000Active4 beds 4 baths2,059 sq. ft.
$285,000Active4 beds 4 baths2,059 sq. ft.2951 Camellia Drive, Slidell, LA 70458
MLS# 2498067Listed by: KELLER WILLIAMS REALTY 455-0100- Open Sun, 1 to 3pmNew
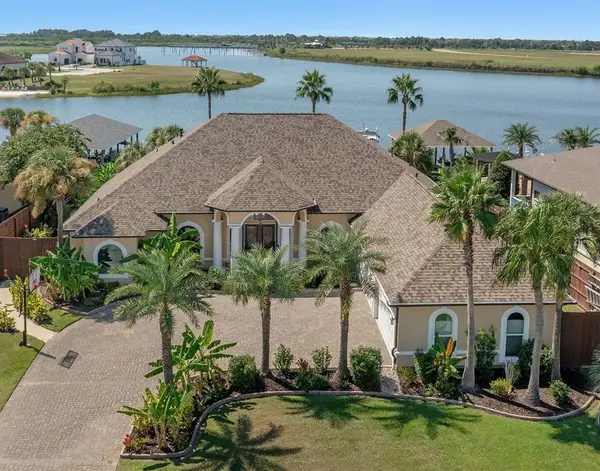 $920,000Active4 beds 4 baths3,399 sq. ft.
$920,000Active4 beds 4 baths3,399 sq. ft.2097 S Lakeshore Boulevard, Slidell, LA 70461
MLS# 2537258Listed by: COMPASS SLIDELL (LATT14) - New
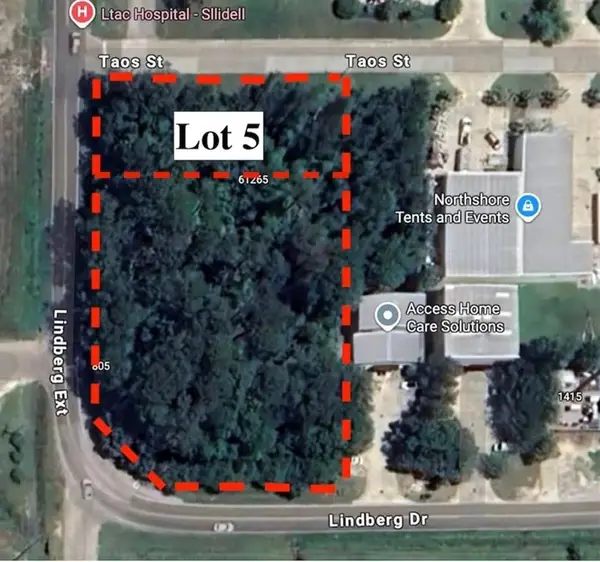 $120,000Active0 Acres
$120,000Active0 AcresLot 5 Lindberg Drive, Slidell, LA 70458
MLS# 2537082Listed by: COMPASS METRO (LATT01)
