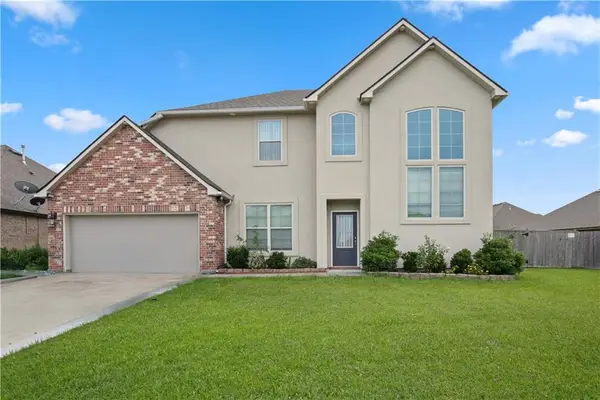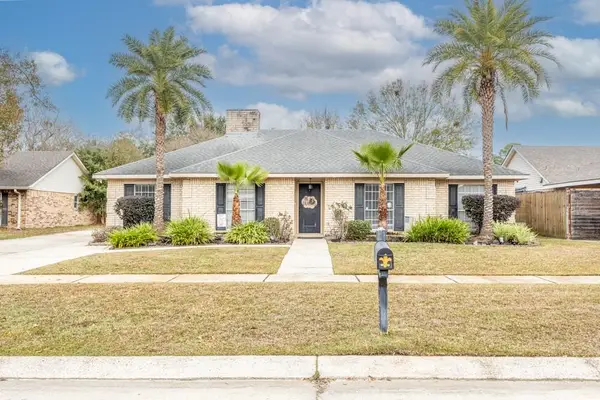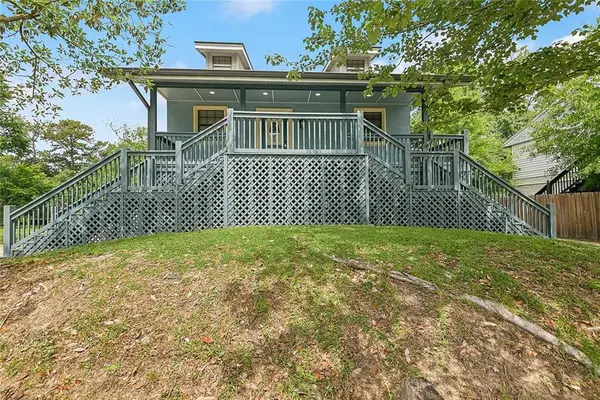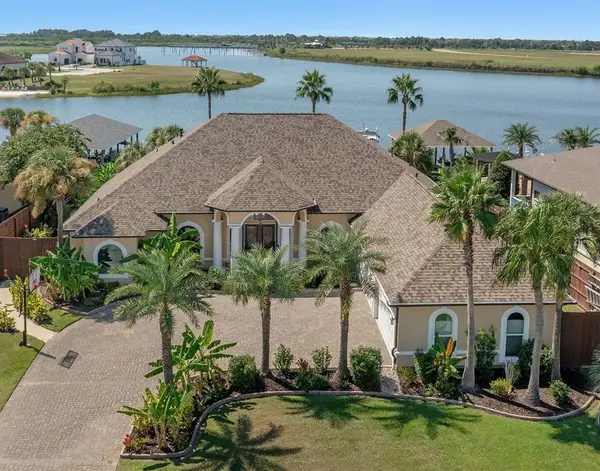109 Kendrick Drive, Slidell, LA 70461
Local realty services provided by:ERA TOP AGENT REALTY
109 Kendrick Drive,Slidell, LA 70461
$515,000
- 4 Beds
- 3 Baths
- 3,344 sq. ft.
- Single family
- Active
Listed by: jessica macaluso
Office: compass slidell (latt14)
MLS#:2532754
Source:LA_GSREIN
Price summary
- Price:$515,000
- Price per sq. ft.:$92.43
About this home
GORGEOUS PROPERTY - Nestled on a serene 1.78-acres shaded by beautiful oaks. This property offers privacy, space, and timeless charm. Featuring a 4-bedroom, 3-bathroom layout, this home includes a spacious in-law suite or potential second primary bedroom with its own kitchenette, private entrance, and interior access. Elegant brick and wood flooring throughout, adding warmth and character. The kitchen offers wood cabinets, granite countertops, a gas cook-top, double ovens, also a convenient workspace, with built-in shelving and cabinets. The oversized laundry room includes ample storage, counter space, hanging area with utility sink. The great room is great for all to gather, with wood-beams, a cozy wood-burning fireplace, and french doors opening across the back of the home to porches. Enjoy year-round outdoor living on the large porch overlooking the in-ground pool, plus a second covered space below - for entertaining or relaxing in nature. Sprinkler system, porch gas line for grill, platform lift for accessibility. A must-see to truly appreciate all it has to offer!
Contact an agent
Home facts
- Year built:1996
- Listing ID #:2532754
- Added:224 day(s) ago
- Updated:January 10, 2026 at 04:33 PM
Rooms and interior
- Bedrooms:4
- Total bathrooms:3
- Full bathrooms:3
- Living area:3,344 sq. ft.
Heating and cooling
- Cooling:3+ Units
- Heating:Heating, Multiple Heating Units
Structure and exterior
- Roof:Shingle
- Year built:1996
- Building area:3,344 sq. ft.
- Lot area:1.78 Acres
Utilities
- Water:Well
- Sewer:Septic Tank
Finances and disclosures
- Price:$515,000
- Price per sq. ft.:$92.43
New listings near 109 Kendrick Drive
- New
 $180,000Active3 beds 2 baths1,872 sq. ft.
$180,000Active3 beds 2 baths1,872 sq. ft.325 Cawthorn Drive, Slidell, LA 70458
MLS# 2530219Listed by: COMPASS WESTBANK (LATT10) - New
 $258,000Active4 beds 2 baths1,770 sq. ft.
$258,000Active4 beds 2 baths1,770 sq. ft.6100 Clearwater Drive, Slidell, LA 70460
MLS# 2537582Listed by: THE PELLERIN GROUP NOLA LLC - New
 $400,000Active5 beds 3 baths3,168 sq. ft.
$400,000Active5 beds 3 baths3,168 sq. ft.504 Lakeshore Village Lane, Slidell, LA 70461
MLS# 2536673Listed by: COMPASS COVINGTON (LATT27) - New
 $134,500Active2 beds 1 baths1,027 sq. ft.
$134,500Active2 beds 1 baths1,027 sq. ft.624 Teddy Avenue, Slidell, LA 70458
MLS# 2536854Listed by: UNITED REAL ESTATE PARTNERS - New
 $324,900Active6 beds 4 baths2,484 sq. ft.
$324,900Active6 beds 4 baths2,484 sq. ft.2018 6th Street, Slidell, LA 70458
MLS# 2536777Listed by: REMAX ALLIANCE - New
 $324,900Active6 beds 4 baths2,484 sq. ft.
$324,900Active6 beds 4 baths2,484 sq. ft.2018 6th Street, Slidell, LA 70458
MLS# 2536780Listed by: REMAX ALLIANCE - New
 $249,900Active4 beds 2 baths1,739 sq. ft.
$249,900Active4 beds 2 baths1,739 sq. ft.412 Briargrove Drive, Slidell, LA 70458
MLS# 2537096Listed by: CALAMARI REALTY - New
 $79,000Active0.3 Acres
$79,000Active0.3 Acres1067 Marina Villa South, Slidell, LA 70461
MLS# 2537375Listed by: KEVIN SAVOIE REAL ESTATE GROUP  $285,000Active4 beds 4 baths2,059 sq. ft.
$285,000Active4 beds 4 baths2,059 sq. ft.2951 Camellia Drive, Slidell, LA 70458
MLS# 2498067Listed by: KELLER WILLIAMS REALTY 455-0100- Open Sun, 1 to 3pmNew
 $920,000Active4 beds 4 baths3,399 sq. ft.
$920,000Active4 beds 4 baths3,399 sq. ft.2097 S Lakeshore Boulevard, Slidell, LA 70461
MLS# 2537258Listed by: COMPASS SLIDELL (LATT14)
