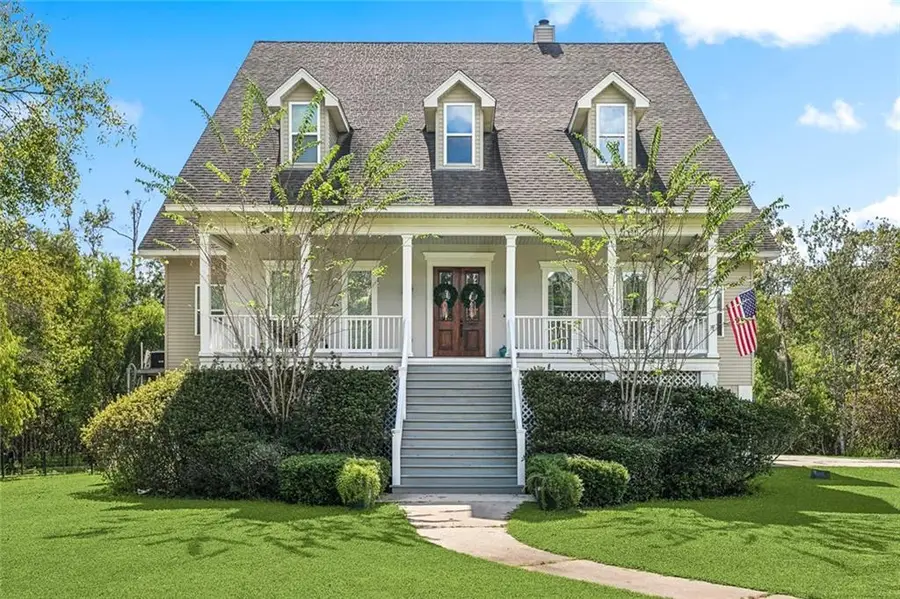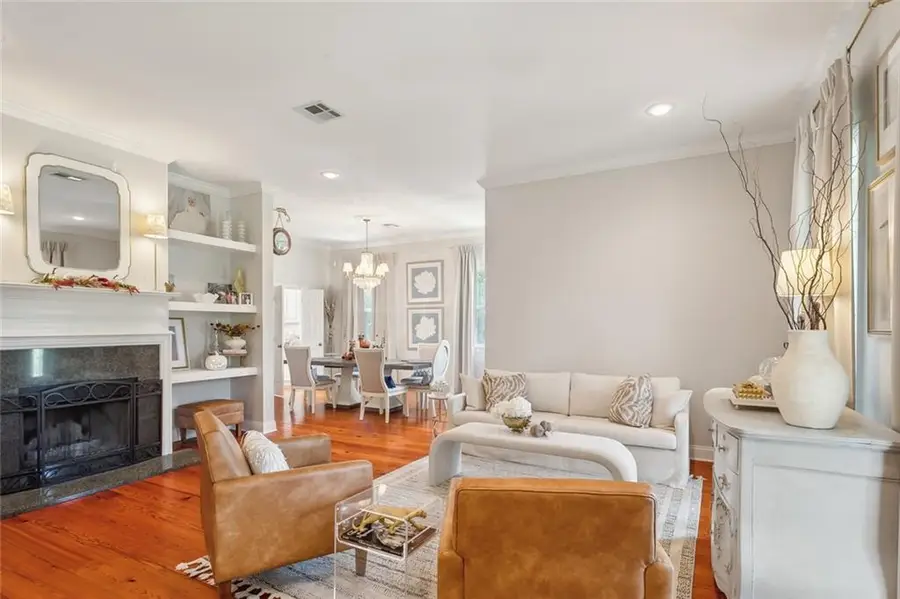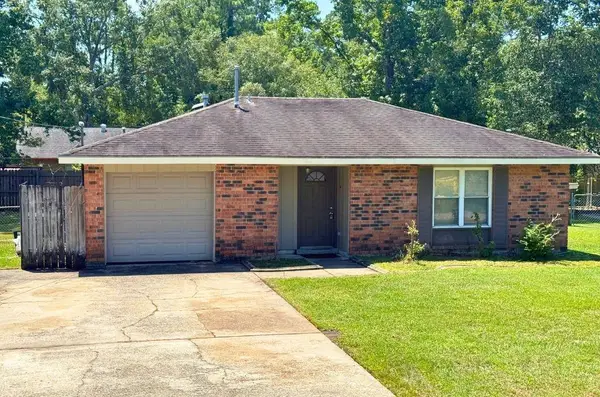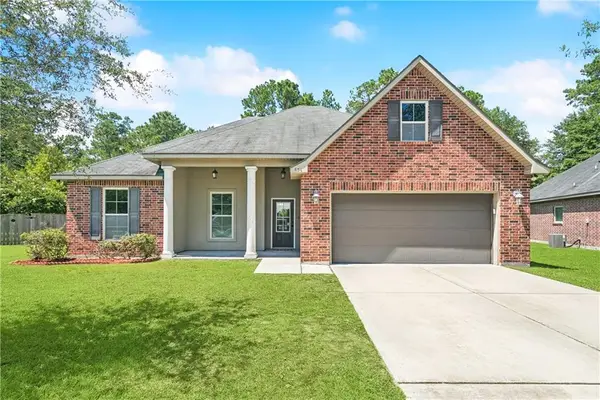111 Doubloon Drive, Slidell, LA 70461
Local realty services provided by:ERA Sarver Real Estate



111 Doubloon Drive,Slidell, LA 70461
$589,000
- 4 Beds
- 4 Baths
- 4,106 sq. ft.
- Single family
- Active
Listed by:amanda miller
Office:amanda miller realty, llc.
MLS#:2512095
Source:LA_GSREIN
Price summary
- Price:$589,000
- Price per sq. ft.:$76.76
- Monthly HOA dues:$4.17
About this home
This exquisite large home, nestled on over an acre and a half of stunning natural beauty, offers an idyllic retreat with 4 spacious bedrooms and 3.5 bathrooms. The interior is highlighted by gorgeous fresh designer paint and all hard-surface flooring throughout. The living room features an inviting electric fireplace, while an additional sitting room/dining area boasts a cozy gas fireplace. The open floor plan seamlessly flows into a spacious kitchen with a central island, perfect for entertaining. The massive primary bedroom offers an abundance of storage, complemented by a huge walk-in closet with custom shelving. The primary bathroom feels like a private spa, complete with a standalone tub, separate shower, and a generous double vanity with lots of storage. Additional bedrooms are generously sized, providing comfort and space for all. The entire bottom floor is designed for practicality, offering ample storage for cars, a boat, and personal items. With water heaters and one AC unit under 5 years old, and another AC unit brand new, this home has been thoughtfully updated with a new lift station/pump grinder and a new exterior panel box. Truly too many features to list in this incredible property!
Contact an agent
Home facts
- Year built:2001
- Listing Id #:2512095
- Added:141 day(s) ago
- Updated:August 16, 2025 at 03:13 PM
Rooms and interior
- Bedrooms:4
- Total bathrooms:4
- Full bathrooms:3
- Half bathrooms:1
- Living area:4,106 sq. ft.
Heating and cooling
- Cooling:3+ Units, Central Air
- Heating:Central, Heating, Multiple Heating Units
Structure and exterior
- Roof:Shingle
- Year built:2001
- Building area:4,106 sq. ft.
- Lot area:1.7 Acres
Utilities
- Water:Well
- Sewer:Treatment Plant
Finances and disclosures
- Price:$589,000
- Price per sq. ft.:$76.76
New listings near 111 Doubloon Drive
- New
 $170,000Active3 beds 2 baths1,478 sq. ft.
$170,000Active3 beds 2 baths1,478 sq. ft.1105 Pennsylvania Avenue, Slidell, LA 70458
MLS# 2517275Listed by: WAYNE SONGY & ASSOCIATES - New
 $75,000Active4 beds 3 baths2,635 sq. ft.
$75,000Active4 beds 3 baths2,635 sq. ft.620 Davis Landing Road, Slidell, LA 70461
MLS# 2517112Listed by: GILMORE AUCTION & REALTY CO. (A CORP.) - New
 $315,000Active4 beds 2 baths1,858 sq. ft.
$315,000Active4 beds 2 baths1,858 sq. ft.636 Fairfield Loop, Slidell, LA 70458
MLS# 2517250Listed by: REMAX ALLIANCE - New
 $119,000Active3 beds 2 baths1,394 sq. ft.
$119,000Active3 beds 2 baths1,394 sq. ft.2708 Lincoln Avenue, Slidell, LA 70458
MLS# 2517242Listed by: REALTY ONE GROUP IMMOBILIA - New
 $179,000Active2 beds 2 baths1,175 sq. ft.
$179,000Active2 beds 2 baths1,175 sq. ft.49 Chamale Cove #49, Slidell, LA 70460
MLS# 2515583Listed by: ZMD REALTY - New
 $255,000Active3 beds 2 baths1,940 sq. ft.
$255,000Active3 beds 2 baths1,940 sq. ft.433 Charles Court, Slidell, LA 70458
MLS# 2516681Listed by: NOLA LIVING REALTY - New
 $514,900Active4 beds 3 baths2,901 sq. ft.
$514,900Active4 beds 3 baths2,901 sq. ft.568 Winbourne Dr Drive, Slidell, LA 70461
MLS# 2516835Listed by: REACH REAL ESTATE SOLUTIONS - New
 $125,000Active4 beds 2 baths2,014 sq. ft.
$125,000Active4 beds 2 baths2,014 sq. ft.1334 Sunset Drive, Slidell, LA 70460
MLS# 2516089Listed by: CENTURY 21 INVESTMENT REALTY - New
 $205,000Active3 beds 2 baths1,776 sq. ft.
$205,000Active3 beds 2 baths1,776 sq. ft.604 Lake Superior Drive, Slidell, LA 70461
MLS# 2516533Listed by: CENTURY 21 INVESTMENT REALTY - Open Sun, 1am to 3pmNew
 $215,000Active3 beds 2 baths1,300 sq. ft.
$215,000Active3 beds 2 baths1,300 sq. ft.1632 Live Oak Street, Slidell, LA 70460
MLS# 2516632Listed by: THRIVE REAL ESTATE LLC
