1118 Rebecca Reid Drive, Slidell, LA 70461
Local realty services provided by:ERA Sarver Real Estate
1118 Rebecca Reid Drive,Slidell, LA 70461
$280,000
- 3 Beds
- 2 Baths
- 1,977 sq. ft.
- Single family
- Active
Listed by:blake borgstede
Office:the w group real estate llc.
MLS#:2513285
Source:LA_GSREIN
Price summary
- Price:$280,000
- Price per sq. ft.:$111.55
About this home
*Roof replaced on 9/11/25. Welcome to this charming 3-bedroom, 2-bath home nestled in the highly sought-after Sterling Oaks Subdivision of Slidell! Lovingly maintained and full of character, this home offers an inviting open floor plan ideal for both everyday living and entertaining. A true dining room seamlessly flows into the spacious living area and kitchen, creating a warm and connected atmosphere. The kitchen boasts rich cherry wood cabinets, sleek stainless steel appliances, and a cozy breakfast nook that overlooks the over-sized backyard. A separate den offers flexibility as a home office, playroom, or quiet retreat. Enjoy abundant natural light throughout and easy-to-maintain flooring with no carpet anywhere in the home. The generously sized primary bedroom includes a private ensuite complete with a glass walk-in shower and a relaxing soaking tub; with additional walk-in closet. Additional bedrooms are spacious and perfect for family, guests, or hobbies. Step outside to a large, paved patio—perfect for outdoor dining, entertaining, or enjoying peaceful evenings in your fully fenced backyard. This gem is conveniently located within minutes to local schools, shopping, restaurants and more!
Contact an agent
Home facts
- Year built:2004
- Listing ID #:2513285
- Added:65 day(s) ago
- Updated:September 25, 2025 at 03:20 PM
Rooms and interior
- Bedrooms:3
- Total bathrooms:2
- Full bathrooms:2
- Living area:1,977 sq. ft.
Heating and cooling
- Cooling:1 Unit
- Heating:Central, Heating
Structure and exterior
- Roof:Shingle
- Year built:2004
- Building area:1,977 sq. ft.
Utilities
- Water:Public
- Sewer:Public Sewer
Finances and disclosures
- Price:$280,000
- Price per sq. ft.:$111.55
New listings near 1118 Rebecca Reid Drive
- New
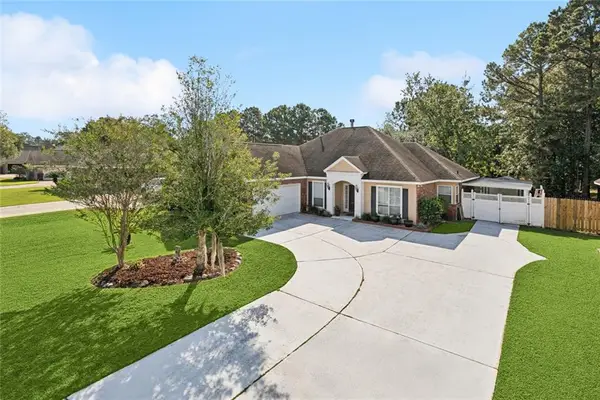 $339,900Active4 beds 2 baths2,194 sq. ft.
$339,900Active4 beds 2 baths2,194 sq. ft.651 Whitney Drive, Slidell, LA 70461
MLS# 2524302Listed by: 1% LISTS REALTY PROFESSIONALS - New
 $229,900Active3 beds 3 baths2,106 sq. ft.
$229,900Active3 beds 3 baths2,106 sq. ft.277 Moonraker Drive, Slidell, LA 70458
MLS# 2524287Listed by: 1 PERCENT LISTS GULF SOUTH - New
 $204,900Active3 beds 2 baths1,215 sq. ft.
$204,900Active3 beds 2 baths1,215 sq. ft.1455 Martin Luther King Jr Drive, Slidell, LA 70458
MLS# 2524371Listed by: NOLA LIVING REALTY - New
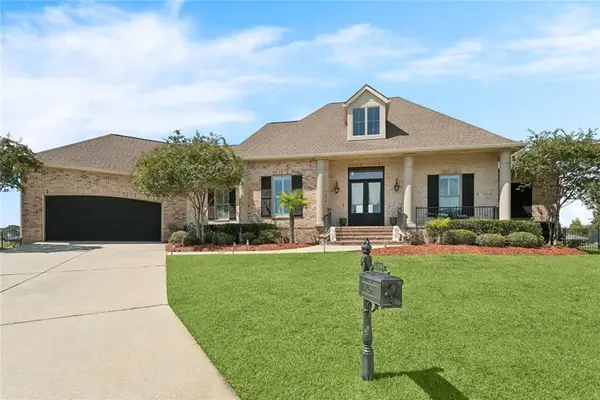 $799,000Active4 beds 5 baths3,273 sq. ft.
$799,000Active4 beds 5 baths3,273 sq. ft.489 San Cristobal Drive, Slidell, LA 70458
MLS# 2524158Listed by: CENTURY 21 INVESTMENT REALTY - New
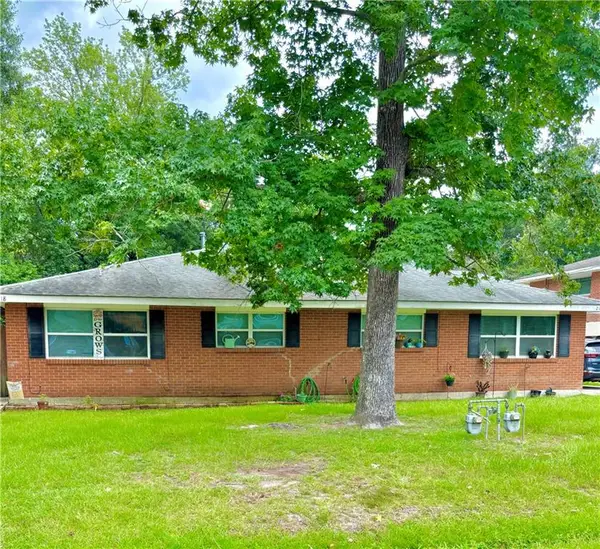 $329,000Active6 beds 4 baths2,484 sq. ft.
$329,000Active6 beds 4 baths2,484 sq. ft.2018 6th Street, Slidell, LA 70458
MLS# 2524187Listed by: REMAX ALLIANCE - New
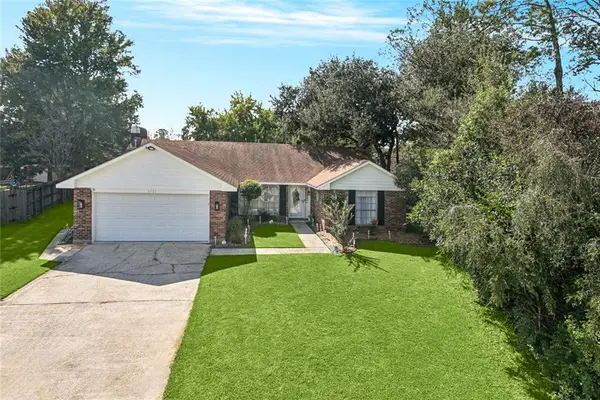 $309,500Active4 beds 2 baths2,037 sq. ft.
$309,500Active4 beds 2 baths2,037 sq. ft.1501 Rue Chartres Street, Slidell, LA 70458
MLS# 2524164Listed by: RE/MAX SELECT - New
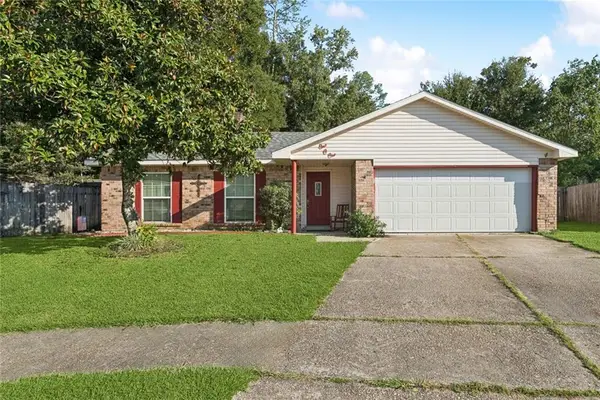 $165,000Active4 beds 2 baths1,664 sq. ft.
$165,000Active4 beds 2 baths1,664 sq. ft.101 S Queens Drive, Slidell, LA 70458
MLS# 2524257Listed by: ENGEL & VOLKERS SLIDELL - MANDEVILLE - New
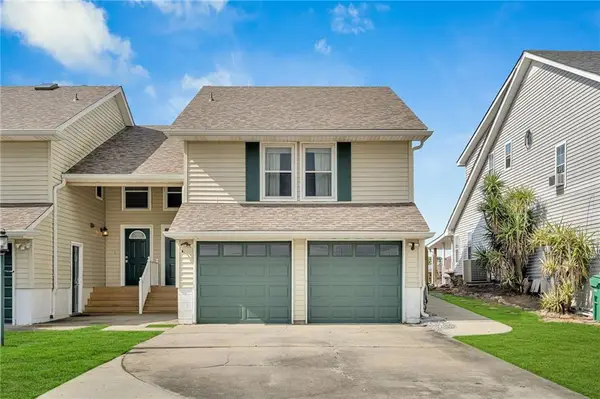 $269,000Active3 beds 2 baths2,100 sq. ft.
$269,000Active3 beds 2 baths2,100 sq. ft.584 Marina Drive, Slidell, LA 70458
MLS# 2524266Listed by: COLLIER PROPERTIES - New
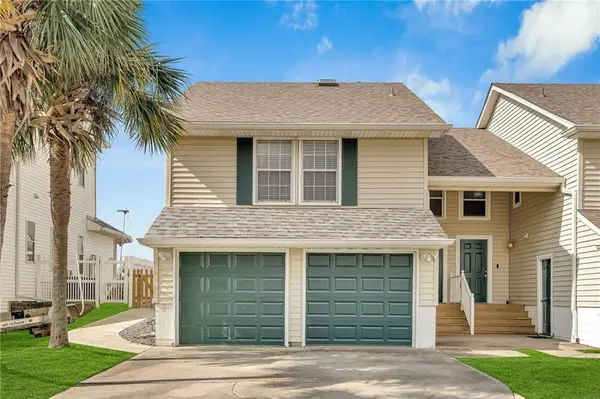 $268,900Active3 beds 2 baths1,869 sq. ft.
$268,900Active3 beds 2 baths1,869 sq. ft.592 Marina Drive, Slidell, LA 70458
MLS# 2524270Listed by: COLLIER PROPERTIES - New
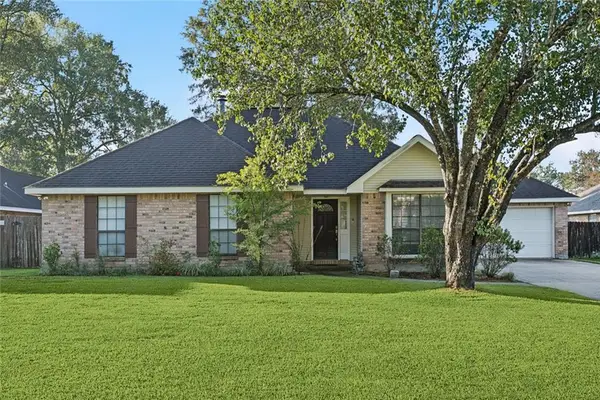 $339,500Active4 beds 2 baths2,202 sq. ft.
$339,500Active4 beds 2 baths2,202 sq. ft.103 Wales Court, Slidell, LA 70461
MLS# 2523761Listed by: KELLER WILLIAMS NOLA NORTHLAKE
