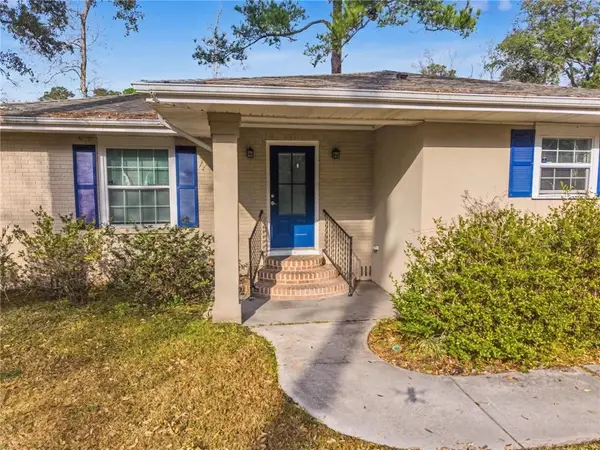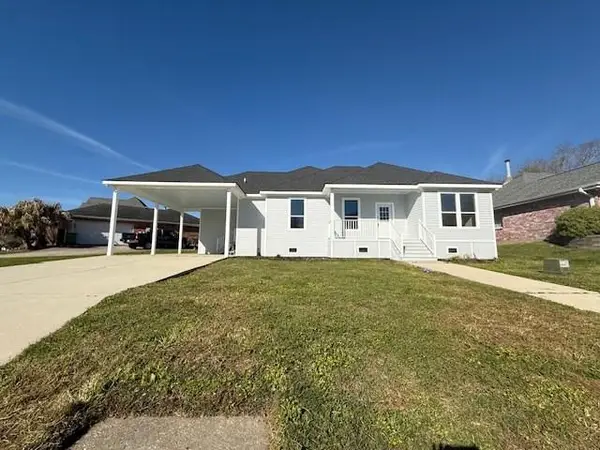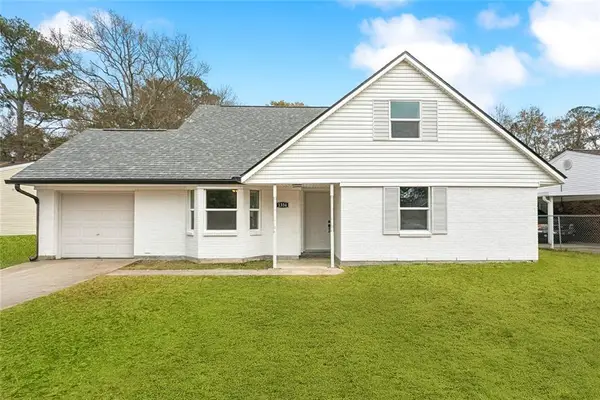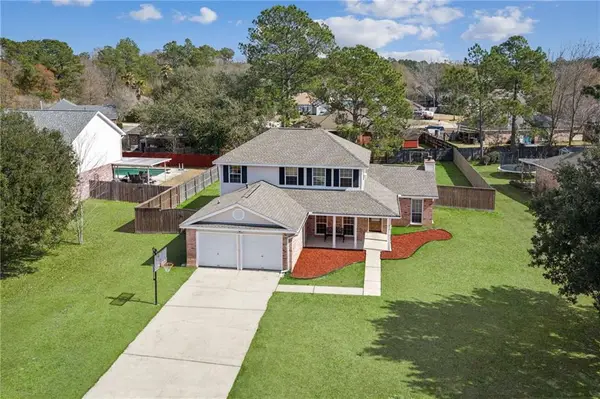112 Honeywood Drive, Slidell, LA 70461
Local realty services provided by:ERA TOP AGENT REALTY
Listed by: tracy marshall
Office: abek real estate
MLS#:2521305
Source:LA_GSREIN
Price summary
- Price:$349,900
- Price per sq. ft.:$109.34
About this home
Welcome to the entertainer's paradise in a highly desirable school district! This impressive two-story residence boasts 3,200 sq ft under roof, with 2,567 sq ft of livable space, a 400 sq ft garage, a charming front porch, and an expansive back patio. The backyard features a generous 30 ft x 12.5 ft building that has been thoughtfully designed and sealed. It comes equipped with electrical work already in place and plumbing stubbed out, making it ready for conversion into a one-bedroom efficiency mother-in-law suite or apartment.
The main floor showcases elegant 18x18 ceramic tiles, leading into a spacious living room that seamlessly connects to a formal dining room capable of accommodating an extra-large table. The kitchen, a chef's dream, spans over 280 sq ft and features custom cabinetry, butcher block and granite countertops, a tailored breakfast bar, along with a commercial-grade stove and hood.
Ascend the real wood stairs to the upper floor, where the primary bathroom, separate from the bedroom, features a luxurious walk-in granite shower (with a glass door on order) and a jacuzzi tub. The primary bedroom includes a walk-in closet.
The spacious formal den serves as an ideal bonus room or mancave, featuring a custom-built bar and dual temperature coolers, ready for entertaining guests. Enjoy the comfort of two A/C units, both only two years old. Host outdoor gatherings on the covered patio. A gas generator, just two years old, ensures uninterrupted power. The property also offers a 6-car driveway and a 2-car garage. A 30 ft x 12.5 ft building has been designed and sealed, complete with electrical work already installed and plumbing stubbed out, ready for conversion into a one-bedroom efficiency mother-in-law suite or apartment. Ample electrical outlets outside make holiday decorating a breeze. Don’t miss out on this extraordinary home!
Contact an agent
Home facts
- Year built:1995
- Listing ID #:2521305
- Added:165 day(s) ago
- Updated:February 16, 2026 at 08:53 AM
Rooms and interior
- Bedrooms:3
- Total bathrooms:3
- Full bathrooms:2
- Half bathrooms:1
- Living area:2,567 sq. ft.
Heating and cooling
- Cooling:Central Air
- Heating:Central, Heating
Structure and exterior
- Roof:Shingle
- Year built:1995
- Building area:2,567 sq. ft.
- Lot area:0.22 Acres
Schools
- High school:Northshore
- Middle school:Little Oak
- Elementary school:Hon Is/Cypres
Utilities
- Water:Public
- Sewer:Public Sewer
Finances and disclosures
- Price:$349,900
- Price per sq. ft.:$109.34
New listings near 112 Honeywood Drive
- New
 $150,000Active3 beds 2 baths1,545 sq. ft.
$150,000Active3 beds 2 baths1,545 sq. ft.35703 Garden Drive, Slidell, LA 70460
MLS# 2542988Listed by: WAYNE SONGY & ASSOCIATES - New
 $224,900Active4 beds 3 baths1,964 sq. ft.
$224,900Active4 beds 3 baths1,964 sq. ft.104 Chimaera Lane, Slidell, LA 70458
MLS# 2543071Listed by: CENTURY 21 ACTION REALTY, INC. - New
 $1,850Active3 beds 2 baths1,630 sq. ft.
$1,850Active3 beds 2 baths1,630 sq. ft.1427 Eastwood Drive, Slidell, LA 70458
MLS# 2543065Listed by: UNITED REAL ESTATE PARTNERS, LLC - New
 $239,000Active4 beds 2 baths2,048 sq. ft.
$239,000Active4 beds 2 baths2,048 sq. ft.1334 Sunset Drive, Slidell, LA 70460
MLS# 2542520Listed by: CENTURY 21 J. CARTER & COMPANY - Open Sat, 1 to 3pmNew
 $279,999Active4 beds 2 baths1,836 sq. ft.
$279,999Active4 beds 2 baths1,836 sq. ft.5563 Grand Springs Road, Slidell, LA 70461
MLS# 2542725Listed by: KELLER WILLIAMS REALTY 455-0100 - Open Wed, 12am to 2:30pmNew
 $349,900Active3 beds 4 baths2,071 sq. ft.
$349,900Active3 beds 4 baths2,071 sq. ft.1407 Royal Palm Drive, Slidell, LA 70458
MLS# 2541672Listed by: ALL PHASE REAL ESTATE - New
 $279,500Active3 beds 3 baths1,994 sq. ft.
$279,500Active3 beds 3 baths1,994 sq. ft.500 Marina Drive, Slidell, LA 70458
MLS# 2542991Listed by: GULF SOUTH REAL ESTATE SOLUTIONS, LLC - New
 $250,000Active4 beds 2 baths1,981 sq. ft.
$250,000Active4 beds 2 baths1,981 sq. ft.1333 Constitution Drive, Slidell, LA 70458
MLS# 2542838Listed by: RE/MAX SELECT - New
 $304,900Active4 beds 3 baths2,433 sq. ft.
$304,900Active4 beds 3 baths2,433 sq. ft.420 Cherrybark Drive, Slidell, LA 70460
MLS# 2542976Listed by: C L CRANE REAL ESTATE OF LOUISIANA LLC - New
 Listed by ERA$69,000Active0 Acres
Listed by ERA$69,000Active0 Acres53337 Highway 433 Highway, Slidell, LA 70461
MLS# 2542981Listed by: ERA TOP AGENT REALTY

