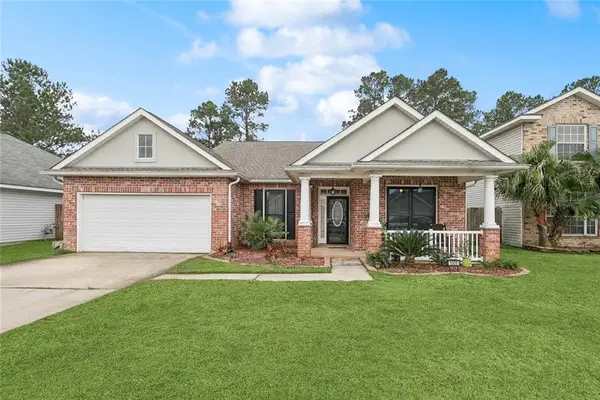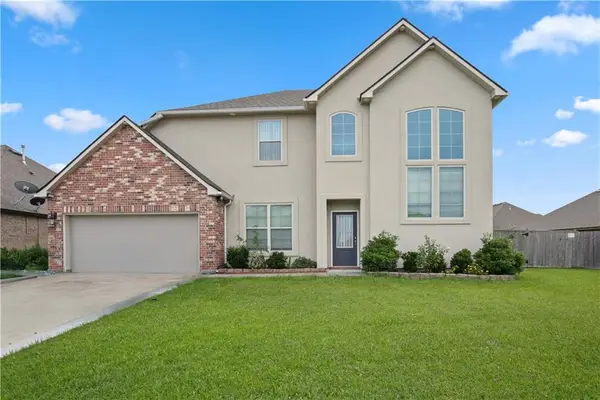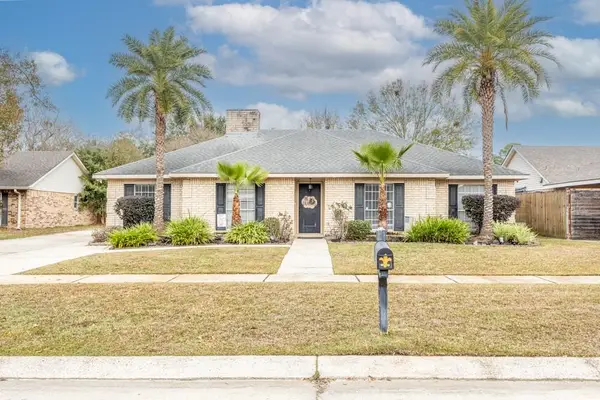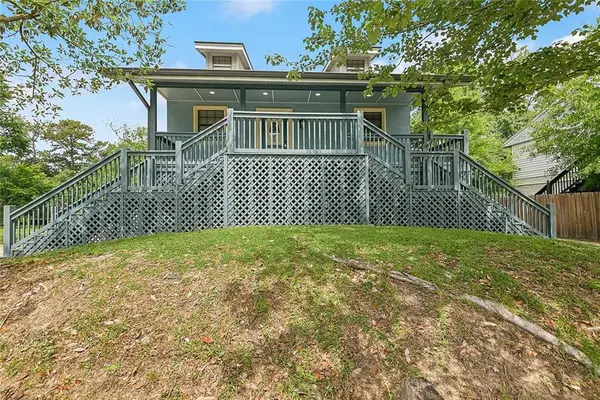114 Kendrick Drive, Slidell, LA 70461
Local realty services provided by:ERA Sarver Real Estate
Listed by: wendy englande
Office: century 21 investment realty
MLS#:2513966
Source:LA_GSREIN
Price summary
- Price:$455,000
- Price per sq. ft.:$101.11
About this home
Elegant Acadian-style home on beautiful Doubloon Bayou, which is 1.48 acres, features a spacious front porch, a circle driveway with ample parking, and access to the bayou. As you arrive, you'll be greeted by oak trees, a water view, and welcoming double front doors. The 4500 total sq ft home includes a large foyer, a formal living room with detailed crown molding and a fireplace, a spacious dining room, a den with a wall of windows, a fireplace, and 25’ ceilings. The kitchen is a chef's dream with double ovens, granite counters, a cooktop, a built-in china cabinet, and a breakfast area with a bay window. The primary bedroom on the first floor provides access to the 34’ x 18’ covered back patio and offers stunning bayou views. The primary bath is luxurious, with a soaking tub, chandelier, and a separate shower. The home also features oversized guest rooms with baths and large closets and a spacious loft overlooking the den, which can be used as an office, home gym, or bonus area. This property is located in the Northshore School district, just minutes away from schools, shopping, and restaurants, and provides easy access to the interstate. The 2-year roof and a home warranty are a plus! The seller is willing to sell partially furnished. http://go.nolaremarketing.com/114KendrickDrMLS
Contact an agent
Home facts
- Year built:1979
- Listing ID #:2513966
- Added:233 day(s) ago
- Updated:January 11, 2026 at 11:51 PM
Rooms and interior
- Bedrooms:3
- Total bathrooms:4
- Full bathrooms:3
- Half bathrooms:1
- Living area:3,500 sq. ft.
Heating and cooling
- Cooling:Central Air
- Heating:Central, Heating
Structure and exterior
- Roof:Shingle
- Year built:1979
- Building area:3,500 sq. ft.
- Lot area:1.48 Acres
Schools
- High school:Northshore
- Middle school:Honey Island
- Elementary school:Cypress Lakes
Utilities
- Water:Well
- Sewer:Septic Tank
Finances and disclosures
- Price:$455,000
- Price per sq. ft.:$101.11
New listings near 114 Kendrick Drive
- New
 $268,000Active4 beds 2 baths2,155 sq. ft.
$268,000Active4 beds 2 baths2,155 sq. ft.1008 Lennon Court, Slidell, LA 70461
MLS# 2537636Listed by: 1 PERCENT LISTS - New
 $180,000Active3 beds 2 baths1,872 sq. ft.
$180,000Active3 beds 2 baths1,872 sq. ft.325 Cawthorn Drive, Slidell, LA 70458
MLS# 2530219Listed by: COMPASS WESTBANK (LATT10) - New
 $258,000Active4 beds 2 baths1,770 sq. ft.
$258,000Active4 beds 2 baths1,770 sq. ft.6100 Clearwater Drive, Slidell, LA 70460
MLS# 2537582Listed by: THE PELLERIN GROUP NOLA LLC - New
 $400,000Active5 beds 3 baths3,168 sq. ft.
$400,000Active5 beds 3 baths3,168 sq. ft.504 Lakeshore Village Lane, Slidell, LA 70461
MLS# 2536673Listed by: COMPASS COVINGTON (LATT27) - New
 $134,500Active2 beds 1 baths1,027 sq. ft.
$134,500Active2 beds 1 baths1,027 sq. ft.624 Teddy Avenue, Slidell, LA 70458
MLS# 2536854Listed by: UNITED REAL ESTATE PARTNERS - New
 $324,900Active6 beds 4 baths2,484 sq. ft.
$324,900Active6 beds 4 baths2,484 sq. ft.2018 6th Street, Slidell, LA 70458
MLS# 2536777Listed by: REMAX ALLIANCE - New
 $324,900Active6 beds 4 baths2,484 sq. ft.
$324,900Active6 beds 4 baths2,484 sq. ft.2018 6th Street, Slidell, LA 70458
MLS# 2536780Listed by: REMAX ALLIANCE - New
 $249,900Active4 beds 2 baths1,739 sq. ft.
$249,900Active4 beds 2 baths1,739 sq. ft.412 Briargrove Drive, Slidell, LA 70458
MLS# 2537096Listed by: CALAMARI REALTY - New
 $79,000Active0.3 Acres
$79,000Active0.3 Acres1067 Marina Villa South, Slidell, LA 70461
MLS# 2537375Listed by: KEVIN SAVOIE REAL ESTATE GROUP  $285,000Active4 beds 4 baths2,059 sq. ft.
$285,000Active4 beds 4 baths2,059 sq. ft.2951 Camellia Drive, Slidell, LA 70458
MLS# 2498067Listed by: KELLER WILLIAMS REALTY 455-0100
