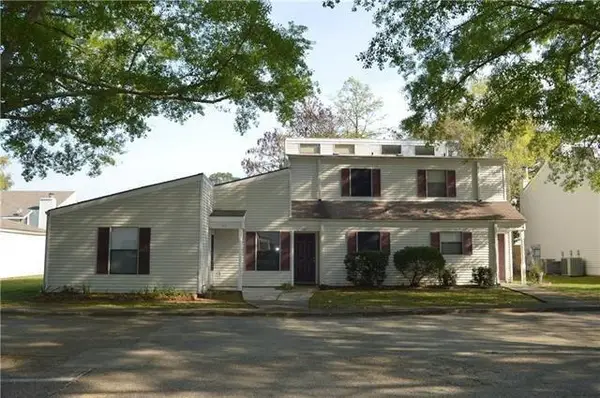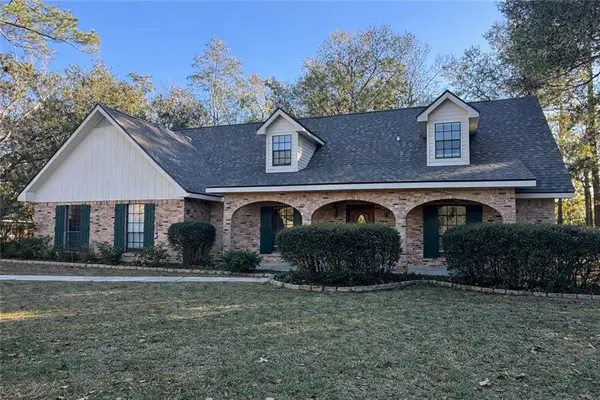115 Devereux Drive, Slidell, LA 70461
Local realty services provided by:ERA TOP AGENT REALTY
115 Devereux Drive,Slidell, LA 70461
$449,000
- 5 Beds
- 4 Baths
- 4,832 sq. ft.
- Single family
- Pending
Listed by: dana rester
Office: era top agent realty
MLS#:2505683
Source:LA_GSREIN
Price summary
- Price:$449,000
- Price per sq. ft.:$66.25
About this home
**Home is priced below appraisal value** Seller offering $10k in concessions- New roof to be installed bf closing-** WELCOME to KINGSIZED COMFORT at its best with beautifully updated, new paint throughout & well-maintained home, in award winning school district!! Property situated on 1.42-acre lot in well-established neighborhood. Living area offers beautiful brick fireplace, soaring ceilings, low maintenance flooring. Kitchen is a chefs dream with butler's pantry w/ new appliances, refrigerator does not stay- easy to entertain and a abundance of natural light. Two bedrooms downstairs with sunroom in primary bedroom RETREAT & WOWZA updated bathroom, 3 bedrooms upstairs with a bonus oversized media room. Beautifully covered patio with inground saltwater pool/relaxing hot tub, pool equipment less than 5 years old goes with home. Yard is fenced with bonus workshop.
Agent Remarks Home is tenant occupied- LOCKBOX ON FRONT DOOR-Sellers are motivated- offering $10k to buyers for concessions- Home needs roof - lets negotiate! Home is on the next round to be raised on the grant program through St Tammany Parish grant program/State of Louisiana. Refrigerator, any furniture in place does NOT stay- these things belong to tenant.
Contact an agent
Home facts
- Year built:1984
- Listing ID #:2505683
- Added:206 day(s) ago
- Updated:January 02, 2026 at 08:48 AM
Rooms and interior
- Bedrooms:5
- Total bathrooms:4
- Full bathrooms:4
- Living area:4,832 sq. ft.
Heating and cooling
- Cooling:1 Unit, Central Air
- Heating:Central, Heating
Structure and exterior
- Roof:Shingle
- Year built:1984
- Building area:4,832 sq. ft.
- Lot area:1.42 Acres
Schools
- Elementary school:STPSB.ORG
Utilities
- Water:Public
- Sewer:Treatment Plant
Finances and disclosures
- Price:$449,000
- Price per sq. ft.:$66.25
New listings near 115 Devereux Drive
- New
 $125,000Active2 beds 2 baths1,296 sq. ft.
$125,000Active2 beds 2 baths1,296 sq. ft.222 Putters Lane #39, Slidell, LA 70460
MLS# 2536171Listed by: KEVIN SAVOIE REAL ESTATE GROUP - New
 Listed by ERA$324,900Active4 beds 3 baths2,874 sq. ft.
Listed by ERA$324,900Active4 beds 3 baths2,874 sq. ft.101 E Queensbury Drive, Slidell, LA 70461
MLS# 2536105Listed by: ERA TOP AGENT REALTY - New
 $315,000Active3 beds 2 baths1,994 sq. ft.
$315,000Active3 beds 2 baths1,994 sq. ft.107 Sirius Lane, Slidell, LA 70458
MLS# 2535455Listed by: KELLER WILLIAMS REALTY SERVICES - New
 $185,000Active0.69 Acres
$185,000Active0.69 Acres2024 Lakeshore Boulevard, Slidell, LA 70461
MLS# 2536118Listed by: NOLA PROPERTY COLLECTIVE, LLC - New
 $435,000Active4 beds 3 baths3,240 sq. ft.
$435,000Active4 beds 3 baths3,240 sq. ft.1024 Claire Drive, Slidell, LA 70461
MLS# 2536097Listed by: NOLA LIVING REALTY - New
 $495,000Active4 beds 3 baths2,573 sq. ft.
$495,000Active4 beds 3 baths2,573 sq. ft.290 Cypress Lakes Drive, Slidell, LA 70458
MLS# 2535991Listed by: KELLER WILLIAMS REALTY NEW ORLEANS - New
 $259,900Active4 beds 3 baths2,400 sq. ft.
$259,900Active4 beds 3 baths2,400 sq. ft.1097 Claire Drive, Slidell, LA 70461
MLS# 2536054Listed by: COLDWELL BANKER TEC METAIRIE - New
 $349,000Active3 beds 2 baths2,380 sq. ft.
$349,000Active3 beds 2 baths2,380 sq. ft.176 Pebble Beach Drive, Slidell, LA 70458
MLS# 2536013Listed by: COMPASS MANDEVILLE (LATT15) - New
 $119,995Active3 beds 2 baths1,562 sq. ft.
$119,995Active3 beds 2 baths1,562 sq. ft.1151 St Augustine Drive, Slidell, LA 70460
MLS# 2535993Listed by: EXP REALTY, LLC - New
 $140,000Active0 Acres
$140,000Active0 AcresRobert Boulevard, Slidell, LA 70458
MLS# 2535995Listed by: ALC REALTY
