118 Golden Pheasant Drive, Slidell, LA 70461
Local realty services provided by:ERA Sarver Real Estate
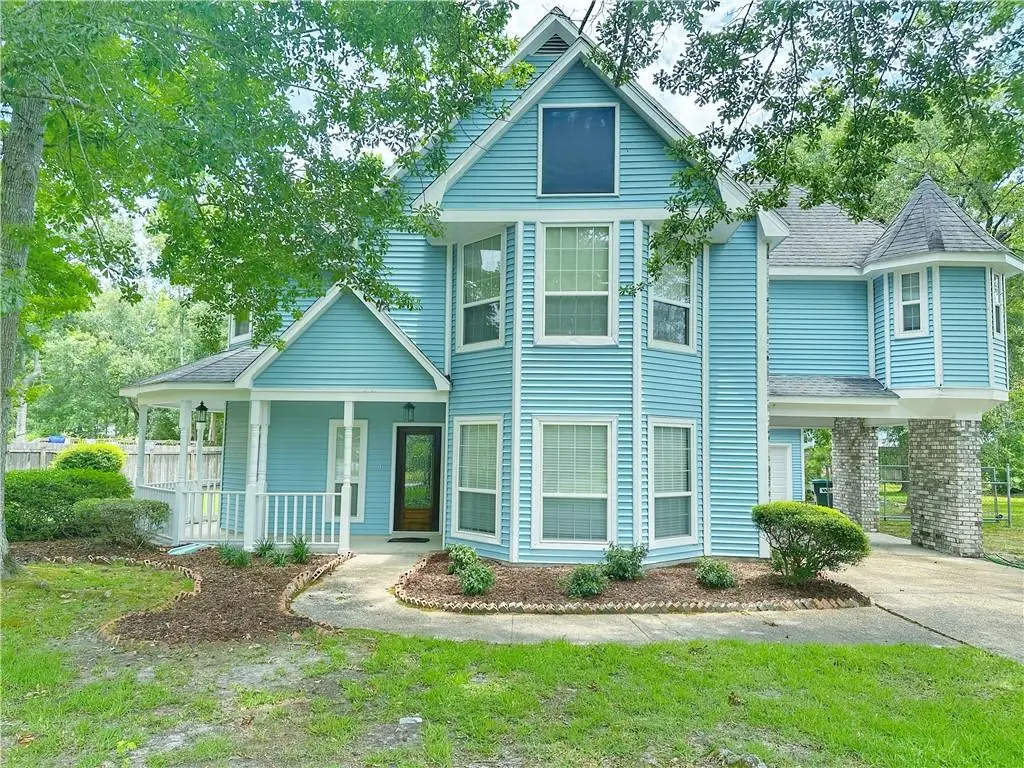


118 Golden Pheasant Drive,Slidell, LA 70461
$324,900
- 3 Beds
- 3 Baths
- 2,692 sq. ft.
- Single family
- Pending
Listed by:michael quintana
Office:real broker, llc.
MLS#:2509084
Source:LA_GSREIN
Price summary
- Price:$324,900
- Price per sq. ft.:$100.46
About this home
Welcome to this beautifully maintained 3 bed/2.5 bath home in the desirable Quail Ridge neighborhood! Located in a Flood Zone C (flood insurance is not needed) and highly sought out Northshore School District, this two-story house is PRICED TO SELL! The first floor is primed for entertaining. Featuring 9 foot ceilings, engineered hardwood in the living room and dining room, a beautiful fireplace surrounded by plenty of windows for natural light, granite countertops and rarely used stainless steel appliances in the kitchen and a half bath for the convenience of your guests. As you walk up the spiral staircase, you are greeted with a common area that can be used as a second living room, office, game room or even convert into a 4th bedroom! The enormous primary suite steals the show using the entire front of the house. Step into an oversized bedroom with 14 foot vaulted ceilings and 4 massive windows that let plenty of natural light in. The primary bath's focal point is the soaking tub with vanities on either side and a walkthrough closet. The guest bedrooms are situated in the back of the house to give you plenty of privacy. This house is one of a kind! Book your private showing today and come see all it has to offer!
Contact an agent
Home facts
- Year built:1983
- Listing Id #:2509084
- Added:52 day(s) ago
- Updated:August 16, 2025 at 07:42 AM
Rooms and interior
- Bedrooms:3
- Total bathrooms:3
- Full bathrooms:2
- Half bathrooms:1
- Living area:2,692 sq. ft.
Heating and cooling
- Cooling:Central Air
- Heating:Central, Heating
Structure and exterior
- Roof:Shingle
- Year built:1983
- Building area:2,692 sq. ft.
- Lot area:0.5 Acres
Schools
- High school:Northshore
- Middle school:Little Oak
- Elementary school:Cypress Cove
Utilities
- Water:Public
- Sewer:Public Sewer
Finances and disclosures
- Price:$324,900
- Price per sq. ft.:$100.46
New listings near 118 Golden Pheasant Drive
- New
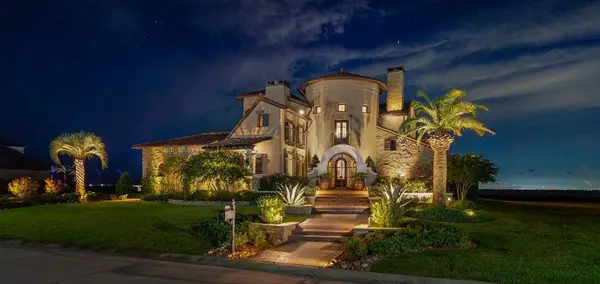 $2,390,000Active4 beds 6 baths5,160 sq. ft.
$2,390,000Active4 beds 6 baths5,160 sq. ft.1452 Lakeshore Boulevard, Slidell, LA 70461
MLS# 2516944Listed by: LATTER & BLUM (LATT14) - New
 $30,000Active0 Acres
$30,000Active0 Acres0 Edgewood Drive, Slidell, LA 70460
MLS# 2514759Listed by: RE/MAX SELECT - New
 $279,900Active4 beds 3 baths2,412 sq. ft.
$279,900Active4 beds 3 baths2,412 sq. ft.1712 Mary Drive, Slidell, LA 70458
MLS# 2517386Listed by: ABEK REAL ESTATE - New
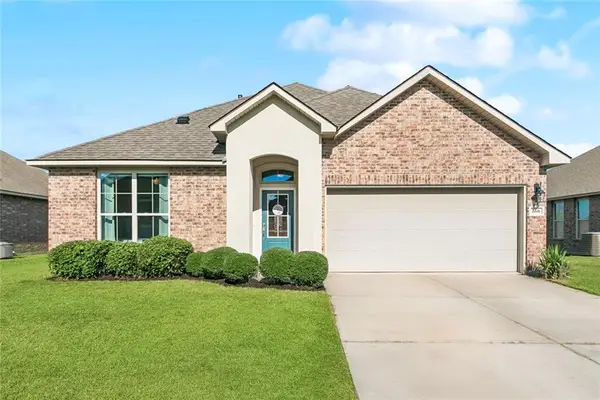 $240,000Active4 beds 2 baths1,561 sq. ft.
$240,000Active4 beds 2 baths1,561 sq. ft.268 E Lake Drive, Slidell, LA 70461
MLS# 2515249Listed by: 1 PERCENT LISTS - New
 $385,000Active3 beds 2 baths2,001 sq. ft.
$385,000Active3 beds 2 baths2,001 sq. ft.119 Columbia Place, Slidell, LA 70458
MLS# 2517277Listed by: NOLA LIVING REALTY - New
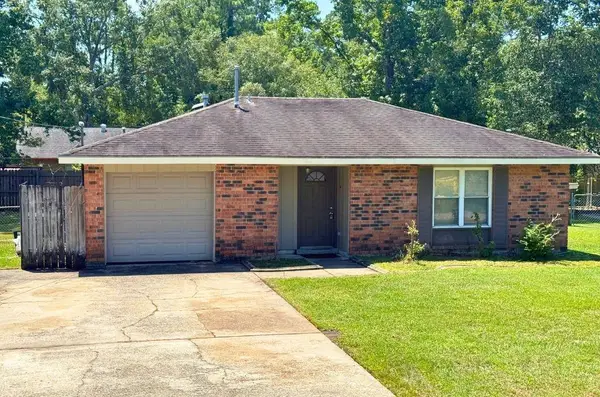 $170,000Active3 beds 2 baths1,478 sq. ft.
$170,000Active3 beds 2 baths1,478 sq. ft.1105 Pennsylvania Avenue, Slidell, LA 70458
MLS# 2517275Listed by: WAYNE SONGY & ASSOCIATES - New
 $75,000Active4 beds 3 baths2,635 sq. ft.
$75,000Active4 beds 3 baths2,635 sq. ft.620 Davis Landing Road, Slidell, LA 70461
MLS# 2517112Listed by: GILMORE AUCTION & REALTY CO. (A CORP.) - New
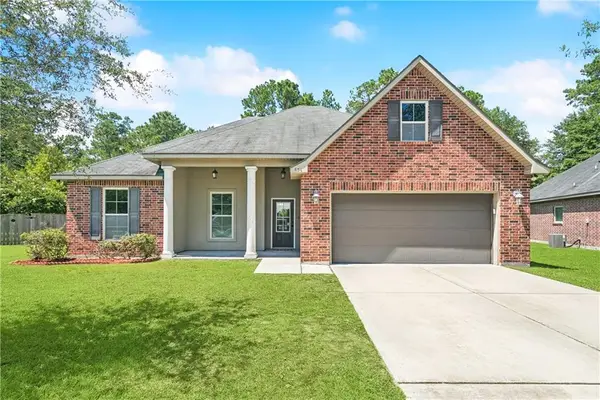 $315,000Active4 beds 2 baths1,858 sq. ft.
$315,000Active4 beds 2 baths1,858 sq. ft.636 Fairfield Loop, Slidell, LA 70458
MLS# 2517250Listed by: REMAX ALLIANCE - New
 $119,000Active3 beds 2 baths1,394 sq. ft.
$119,000Active3 beds 2 baths1,394 sq. ft.2708 Lincoln Avenue, Slidell, LA 70458
MLS# 2517242Listed by: REALTY ONE GROUP IMMOBILIA - New
 $179,000Active2 beds 2 baths1,175 sq. ft.
$179,000Active2 beds 2 baths1,175 sq. ft.49 Chamale Cove #49, Slidell, LA 70460
MLS# 2515583Listed by: ZMD REALTY
