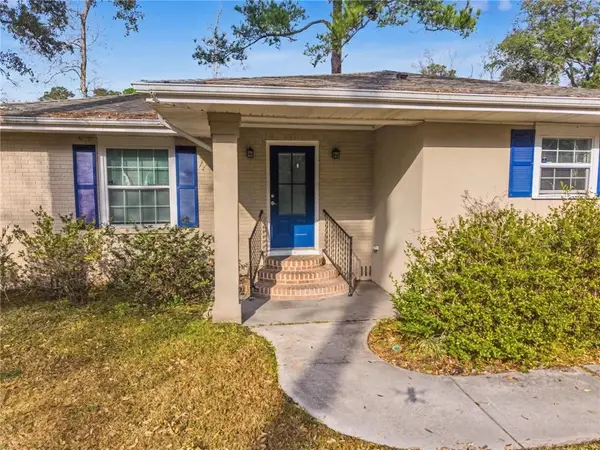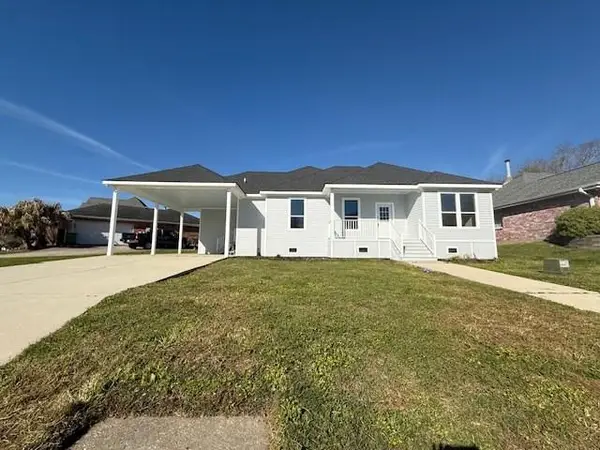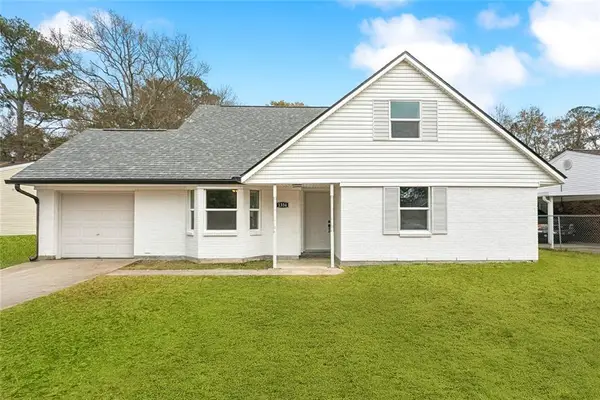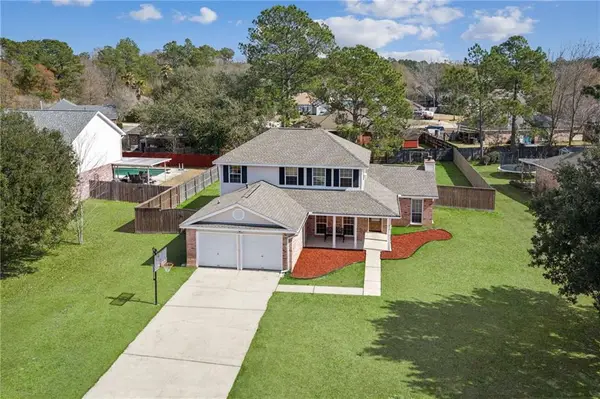119 Ayshire Court, Slidell, LA 70461
Local realty services provided by:ERA TOP AGENT REALTY
Listed by: jeffery puckett
Office: compass slidell (latt14)
MLS#:2539040
Source:LA_GSREIN
Price summary
- Price:$485,000
- Price per sq. ft.:$120.56
- Monthly HOA dues:$29.17
About this home
***NORTHSHORE HIGH SCHOOL DISTRICT*** ****New Architectural Roof (April 2025)**** Garages for 3 Cars****Exquisite custom-built Ray Beck home****Beautifully landscaped .34-acre tree-shaded lot. Designed for elegance and functionality, this home offers a flowing open floor plan, rich in detail with 10' ceilings, crown molding, and refined architectural touches throughout. The main level features a versatile living room or home office, a formal dining room with a charming bay window, and a spacious den with built-in storage, radiant gas fireplace, and pre-plumbing for a future wet bar—great for entertaining. Dream kitchen is a true showstopper, boasting custom Norvell cherrywood cabinetry with a rich mahogany finish, a gas cooktop, double ovens, and an abundance of granite counter space on both the peninsula and center island. A sunny bay window breakfast nook with built-in desk and display cabinetry adds warmth and practicality. Retreat to the expansive primary suite downstairs, offering nearly 400 sq ft of luxurious space, including a spa-like bath with corner soaking tub, dual vanities, and an oversized double walk-in closet. Upstairs features a second living area, two generously sized bedrooms with an adjoining bath, and a private guest suite with full bath—great for hosting visitors. Additional highlights include: (Garages: 2-car attached with fortified wind-rated door + extended driveway). Oversized Laundry Room with sink and cabinetry (5.5’ x 17’). Multiple Attic Access Points for Storage. 2 linen closets for added storage. WST for Lower Utility Bills. House wired with Venus fiber for wifi. This stunning home offers you timeless charm, modern amenities, and quality craftsmanship that discerning buyers expect.
Contact an agent
Home facts
- Year built:1993
- Listing ID #:2539040
- Added:213 day(s) ago
- Updated:February 14, 2026 at 04:09 PM
Rooms and interior
- Bedrooms:4
- Total bathrooms:4
- Full bathrooms:3
- Half bathrooms:1
- Living area:3,400 sq. ft.
Heating and cooling
- Cooling:2 Units, Central Air
- Heating:Central, Heating, Multiple Heating Units
Structure and exterior
- Roof:Shingle
- Year built:1993
- Building area:3,400 sq. ft.
- Lot area:0.34 Acres
Utilities
- Water:Public
- Sewer:Public Sewer
Finances and disclosures
- Price:$485,000
- Price per sq. ft.:$120.56
New listings near 119 Ayshire Court
- New
 $150,000Active3 beds 2 baths1,545 sq. ft.
$150,000Active3 beds 2 baths1,545 sq. ft.35703 Garden Drive, Slidell, LA 70460
MLS# 2542988Listed by: WAYNE SONGY & ASSOCIATES - New
 $224,900Active4 beds 3 baths1,964 sq. ft.
$224,900Active4 beds 3 baths1,964 sq. ft.104 Chimaera Lane, Slidell, LA 70458
MLS# 2543071Listed by: CENTURY 21 ACTION REALTY, INC. - New
 $1,850Active3 beds 2 baths1,630 sq. ft.
$1,850Active3 beds 2 baths1,630 sq. ft.1427 Eastwood Drive, Slidell, LA 70458
MLS# 2543065Listed by: UNITED REAL ESTATE PARTNERS, LLC - New
 $239,000Active4 beds 2 baths2,048 sq. ft.
$239,000Active4 beds 2 baths2,048 sq. ft.1334 Sunset Drive, Slidell, LA 70460
MLS# 2542520Listed by: CENTURY 21 J. CARTER & COMPANY - Open Sat, 1 to 3pmNew
 $279,999Active4 beds 2 baths1,836 sq. ft.
$279,999Active4 beds 2 baths1,836 sq. ft.5563 Grand Springs Road, Slidell, LA 70461
MLS# 2542725Listed by: KELLER WILLIAMS REALTY 455-0100 - Open Wed, 12am to 2:30pmNew
 $349,900Active3 beds 4 baths2,071 sq. ft.
$349,900Active3 beds 4 baths2,071 sq. ft.1407 Royal Palm Drive, Slidell, LA 70458
MLS# 2541672Listed by: ALL PHASE REAL ESTATE - New
 $279,500Active3 beds 3 baths1,994 sq. ft.
$279,500Active3 beds 3 baths1,994 sq. ft.500 Marina Drive, Slidell, LA 70458
MLS# 2542991Listed by: GULF SOUTH REAL ESTATE SOLUTIONS, LLC - New
 $250,000Active4 beds 2 baths1,981 sq. ft.
$250,000Active4 beds 2 baths1,981 sq. ft.1333 Constitution Drive, Slidell, LA 70458
MLS# 2542838Listed by: RE/MAX SELECT - New
 $304,900Active4 beds 3 baths2,433 sq. ft.
$304,900Active4 beds 3 baths2,433 sq. ft.420 Cherrybark Drive, Slidell, LA 70460
MLS# 2542976Listed by: C L CRANE REAL ESTATE OF LOUISIANA LLC - New
 Listed by ERA$69,000Active0 Acres
Listed by ERA$69,000Active0 Acres53337 Highway 433 Highway, Slidell, LA 70461
MLS# 2542981Listed by: ERA TOP AGENT REALTY

