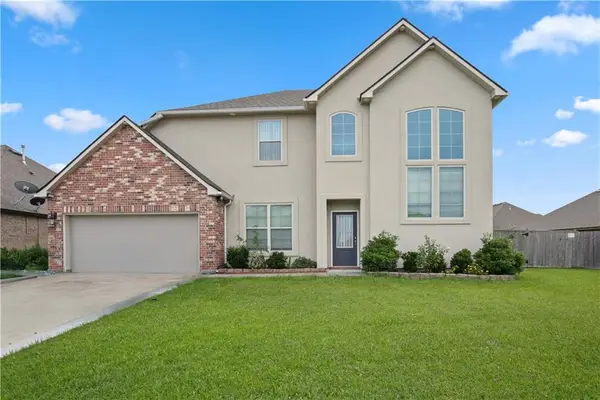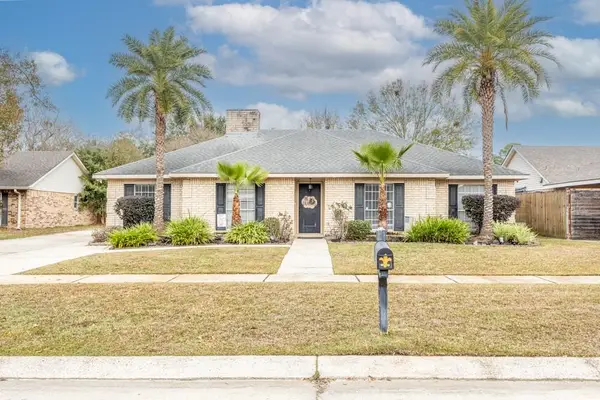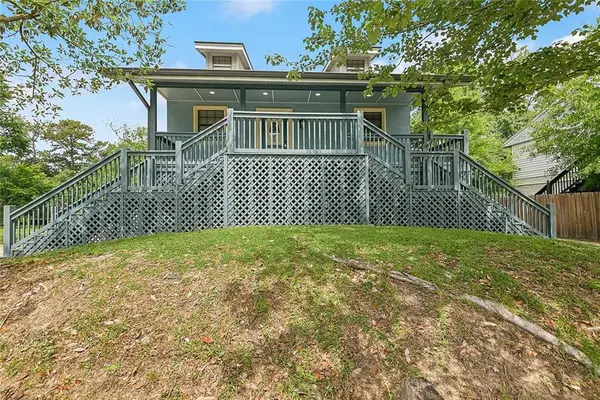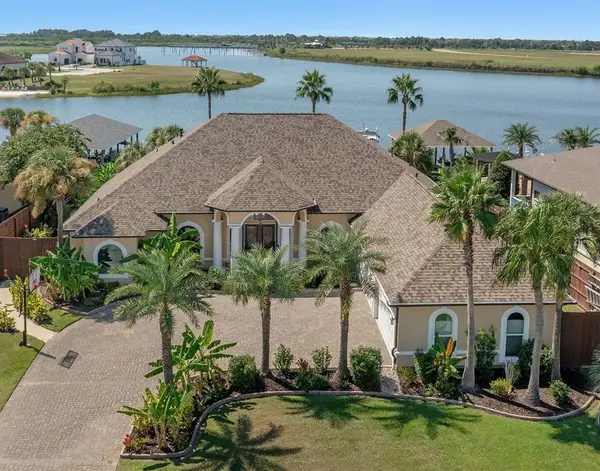121 Marlin Drive, Slidell, LA 70461
Local realty services provided by:ERA Sarver Real Estate
121 Marlin Drive,Slidell, LA 70461
$850,000
- 3 Beds
- 3 Baths
- 3,017 sq. ft.
- Single family
- Active
Listed by: gwen michon
Office: century 21 investment realty
MLS#:2496698
Source:LA_GSREIN
Price summary
- Price:$850,000
- Price per sq. ft.:$127.47
- Monthly HOA dues:$25
About this home
Welcome to 121 Marlin Drive, a stunning waterfront retreat located in the Rigolets Estates of Slidell, Louisiana. This beautifully designed 3-bedroom, 2-bath home captures the essence of relaxed elegance with its inviting brick and stucco exterior and thoughtful interior features. Step inside to find an open concept living space enriched by warm wood flooring, granite countertops, and a chef's kitchen equipped with stainless steel appliances and ample cabinetry. A residential elevator adds convenience and accessibility, making every level of the home easy to enjoy.
The spacious primary suite is a true sanctuary, offering French double doors that lead out to a private balcony overlooking the serene waters of Lake Pontchartrain. Whether you're sipping your morning coffee or winding down at sunset, the expansive views create an everchanging backdrop of natural beauty. The home's layout is wonderful for both quiet evenings and lively gatherings, with multiple indoor and outdoor spaces to enjoy.
Outside, a heated, fully fenced pool creates a resort-style atmosphere, great for entertaining or simply soaking in the lakefront lifestyle. The ground level offers covered parking, a garage, generous storage areas, and flexible space suitable for a workshop, home gym, or even a secondary kitchen setup. With a private boathouse and lift, the property provides direct navigable access to open waters via the Rigolets and surrounding channels--bringing endless recreation and adventure right to your doorstep.
Contact an agent
Home facts
- Year built:2005
- Listing ID #:2496698
- Added:268 day(s) ago
- Updated:January 10, 2026 at 04:33 PM
Rooms and interior
- Bedrooms:3
- Total bathrooms:3
- Full bathrooms:2
- Half bathrooms:1
- Living area:3,017 sq. ft.
Heating and cooling
- Cooling:2 Units, Central Air
- Heating:Central, Heating, Multiple Heating Units
Structure and exterior
- Roof:Shingle
- Year built:2005
- Building area:3,017 sq. ft.
- Lot area:1 Acres
Utilities
- Water:Public
- Sewer:Public Sewer
Finances and disclosures
- Price:$850,000
- Price per sq. ft.:$127.47
New listings near 121 Marlin Drive
- New
 $180,000Active3 beds 2 baths1,872 sq. ft.
$180,000Active3 beds 2 baths1,872 sq. ft.325 Cawthorn Drive, Slidell, LA 70458
MLS# 2530219Listed by: COMPASS WESTBANK (LATT10) - New
 $258,000Active4 beds 2 baths1,770 sq. ft.
$258,000Active4 beds 2 baths1,770 sq. ft.6100 Clearwater Drive, Slidell, LA 70460
MLS# 2537582Listed by: THE PELLERIN GROUP NOLA LLC - New
 $400,000Active5 beds 3 baths3,168 sq. ft.
$400,000Active5 beds 3 baths3,168 sq. ft.504 Lakeshore Village Lane, Slidell, LA 70461
MLS# 2536673Listed by: COMPASS COVINGTON (LATT27) - New
 $134,500Active2 beds 1 baths1,027 sq. ft.
$134,500Active2 beds 1 baths1,027 sq. ft.624 Teddy Avenue, Slidell, LA 70458
MLS# 2536854Listed by: UNITED REAL ESTATE PARTNERS - New
 $324,900Active6 beds 4 baths2,484 sq. ft.
$324,900Active6 beds 4 baths2,484 sq. ft.2018 6th Street, Slidell, LA 70458
MLS# 2536777Listed by: REMAX ALLIANCE - New
 $324,900Active6 beds 4 baths2,484 sq. ft.
$324,900Active6 beds 4 baths2,484 sq. ft.2018 6th Street, Slidell, LA 70458
MLS# 2536780Listed by: REMAX ALLIANCE - New
 $249,900Active4 beds 2 baths1,739 sq. ft.
$249,900Active4 beds 2 baths1,739 sq. ft.412 Briargrove Drive, Slidell, LA 70458
MLS# 2537096Listed by: CALAMARI REALTY - New
 $79,000Active0.3 Acres
$79,000Active0.3 Acres1067 Marina Villa South, Slidell, LA 70461
MLS# 2537375Listed by: KEVIN SAVOIE REAL ESTATE GROUP  $285,000Active4 beds 4 baths2,059 sq. ft.
$285,000Active4 beds 4 baths2,059 sq. ft.2951 Camellia Drive, Slidell, LA 70458
MLS# 2498067Listed by: KELLER WILLIAMS REALTY 455-0100- Open Sun, 1 to 3pmNew
 $920,000Active4 beds 4 baths3,399 sq. ft.
$920,000Active4 beds 4 baths3,399 sq. ft.2097 S Lakeshore Boulevard, Slidell, LA 70461
MLS# 2537258Listed by: COMPASS SLIDELL (LATT14)
