123 Intrepid Drive, Slidell, LA 70458
Local realty services provided by:ERA Sarver Real Estate
123 Intrepid Drive,Slidell, LA 70458
$365,000
- 3 Beds
- 2 Baths
- 2,290 sq. ft.
- Single family
- Active
Listed by:sean kilroy
Office:watermark realty, llc.
MLS#:2519500
Source:LA_GSREIN
Price summary
- Price:$365,000
- Price per sq. ft.:$129.16
- Monthly HOA dues:$6.25
About this home
Stunning, fully renovated, water-front property in Eden Isles minutes from Lake Pontchartrain and Sportman's Paradise! Step inside to soaring ceilings and an open floor plan. Your future home features vinyl plank flooring throughout, two living areas, a wood fireplace accented with reclaimed wood, and a chef's kitchen. The kitchen boasts custom cabinetry, stainless steel appliances, a deep French sink and quartz counter tops. No detail was overlooked. The bathrooms accent elements of the kitchen with matching quartz countertop, custom cabinets and designer shower tubs. Enjoy morning sun rises from the over-sized primary bedroom with an intricate tray ceiling, spacious walk-in closet and views overlooking the waterfront canal. Escape the burdens of work every day in your backyard oasis with a large covered back porch, sitting cabana on the canal and always have access to the lake with a working covered boat lift. Seller is offering is offering concessions towards a 2-1 rate buy down. Contact listing agent for details
Contact an agent
Home facts
- Year built:1985
- Listing ID #:2519500
- Added:3 day(s) ago
- Updated:September 02, 2025 at 04:17 PM
Rooms and interior
- Bedrooms:3
- Total bathrooms:2
- Full bathrooms:2
- Living area:2,290 sq. ft.
Heating and cooling
- Cooling:Central Air
- Heating:Central, Heating
Structure and exterior
- Roof:Shingle
- Year built:1985
- Building area:2,290 sq. ft.
Utilities
- Water:Public
- Sewer:Public Sewer
Finances and disclosures
- Price:$365,000
- Price per sq. ft.:$129.16
New listings near 123 Intrepid Drive
- New
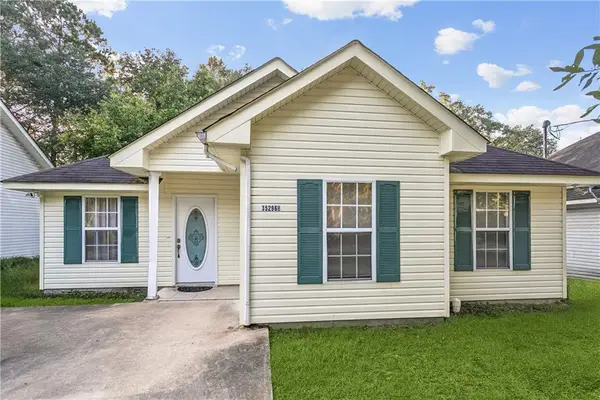 $152,500Active3 beds 2 baths1,080 sq. ft.
$152,500Active3 beds 2 baths1,080 sq. ft.35296 - B Windsor Drive, Slidell, LA 70460
MLS# 2520096Listed by: KELLER WILLIAMS REALTY SERVICES - New
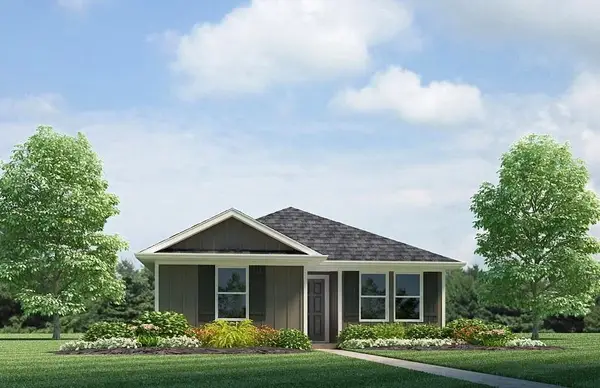 $221,900Active4 beds 2 baths1,425 sq. ft.
$221,900Active4 beds 2 baths1,425 sq. ft.4754 Cotton Grass Drive, Slidell, LA 70461
MLS# 2520167Listed by: D.R.HORTON REALTY OF LOUISIANA - New
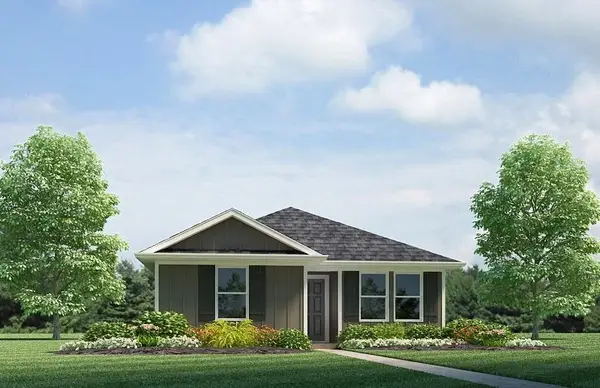 $221,900Active4 beds 2 baths1,425 sq. ft.
$221,900Active4 beds 2 baths1,425 sq. ft.4760 Cotton Grass Drive, Slidell, LA 70461
MLS# 2520169Listed by: D.R.HORTON REALTY OF LOUISIANA - New
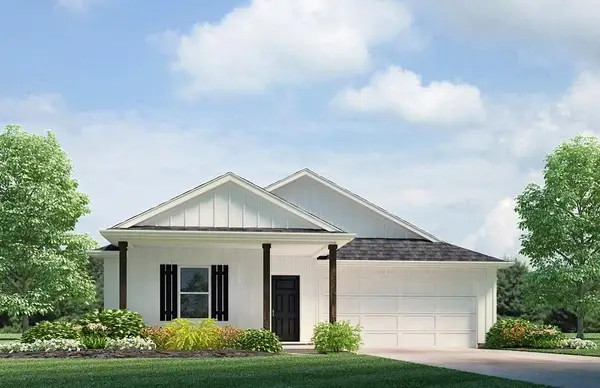 $279,900Active4 beds 2 baths1,602 sq. ft.
$279,900Active4 beds 2 baths1,602 sq. ft.5124 Spillway Manor Drive, Slidell, LA 70461
MLS# 2520170Listed by: D.R.HORTON REALTY OF LOUISIANA - New
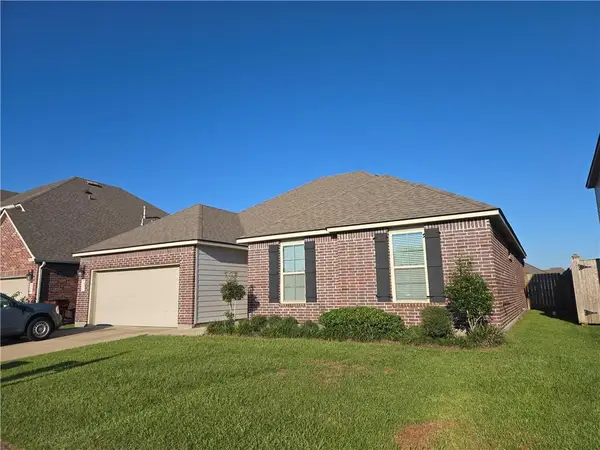 $350,000Active3 beds 2 baths1,785 sq. ft.
$350,000Active3 beds 2 baths1,785 sq. ft.440 E Lakeshore Village Drive, Slidell, LA 70461
MLS# 2519669Listed by: PEOPLE'S REALTY, INC. - New
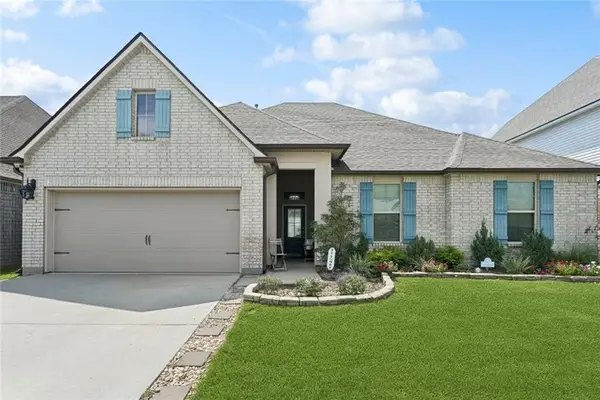 $325,000Active4 beds 3 baths2,468 sq. ft.
$325,000Active4 beds 3 baths2,468 sq. ft.7825 Camellia Bud Court, Slidell, LA 70461
MLS# 2519803Listed by: 1% LISTS REALTY PROFESSIONALS - New
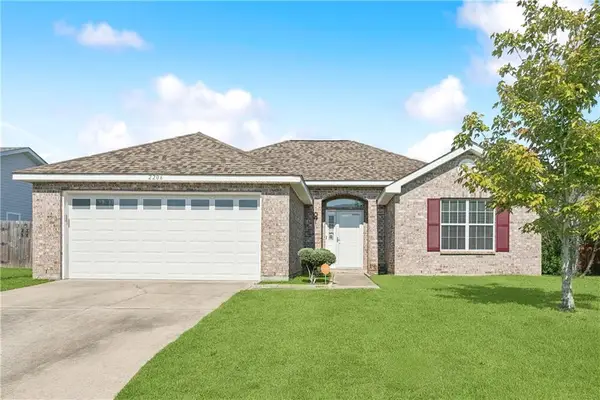 $235,000Active3 beds 2 baths1,535 sq. ft.
$235,000Active3 beds 2 baths1,535 sq. ft.2206 Summertree Drive, Slidell, LA 70460
MLS# 2519999Listed by: ENGEL & VOLKERS SLIDELL - MANDEVILLE - New
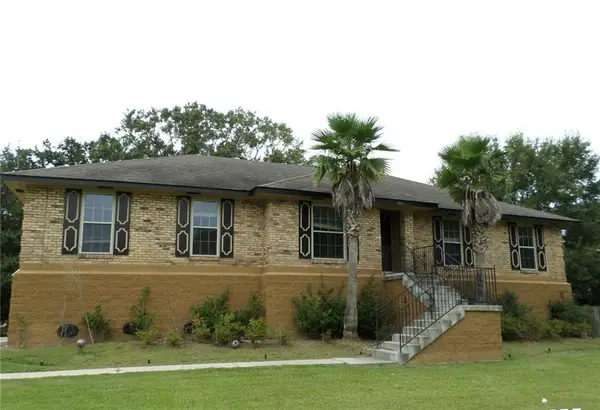 $174,900Active4 beds 3 baths2,144 sq. ft.
$174,900Active4 beds 3 baths2,144 sq. ft.311 Oleander Drive, Slidell, LA 70458
MLS# 2510353Listed by: LATTER & BLUM (LATT14) - New
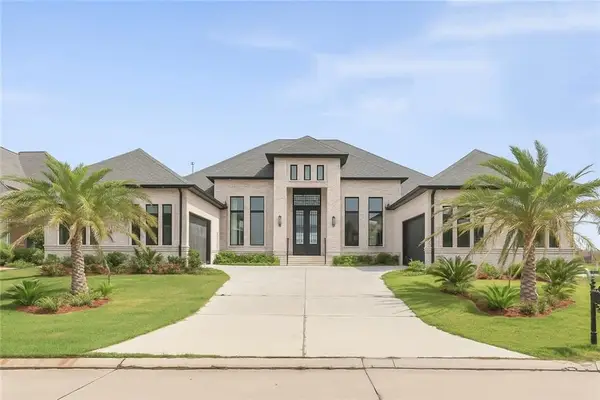 $1,300,000Active5 beds 7 baths4,902 sq. ft.
$1,300,000Active5 beds 7 baths4,902 sq. ft.2221 Sunset Boulevard, Slidell, LA 70461
MLS# 2519192Listed by: LATTER & BLUM (LATT28) - New
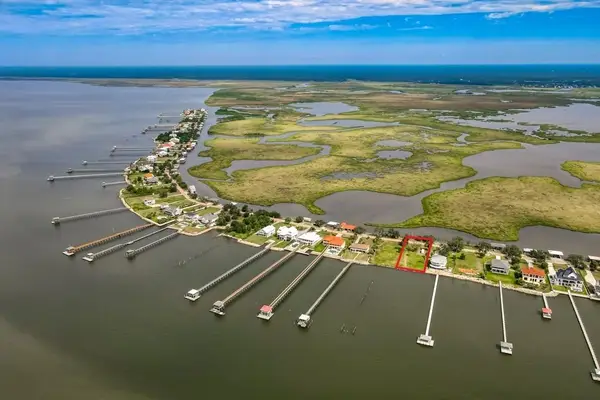 $275,000Active0.55 Acres
$275,000Active0.55 Acres327 Carr Drive, Slidell, LA 70458
MLS# 2519975Listed by: HOSPITALITY REALTY
