1407 Royal Palm Drive #C, Slidell, LA 70458
Local realty services provided by:ERA Sarver Real Estate


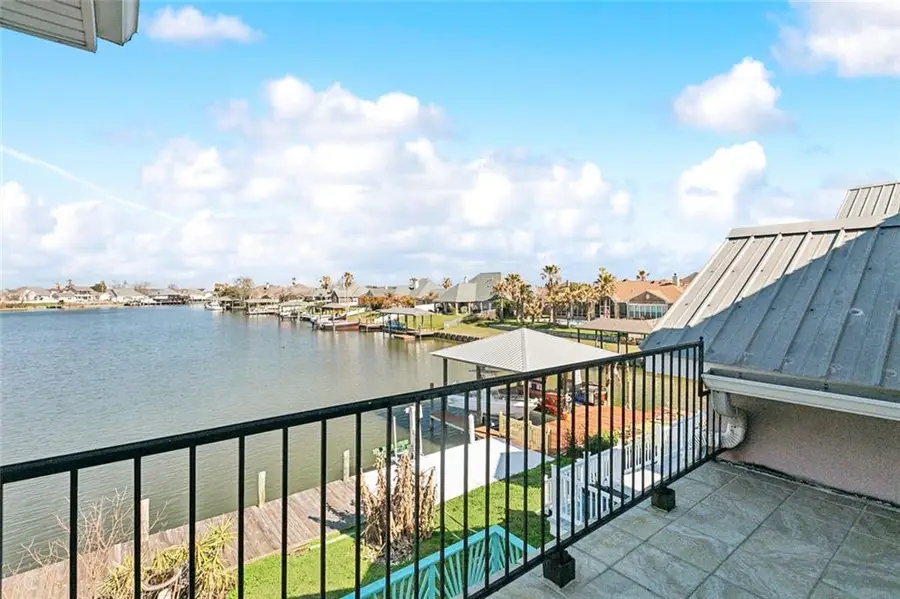
1407 Royal Palm Drive #C,Slidell, LA 70458
$279,000
- 3 Beds
- 4 Baths
- 2,031 sq. ft.
- Single family
- Active
Listed by:joleen samrow
Office:engel & volkers slidell - mandeville
MLS#:2487878
Source:LA_GSREIN
Price summary
- Price:$279,000
- Price per sq. ft.:$111.82
- Monthly HOA dues:$100
About this home
Stunning Townhome in Clipper Estates – Waterfront Living at Its Best!
Experience the ultimate in waterfront living with this beautiful 3-bedroom, 3.5-bath townhome in the gated community of Clipper Estates. Designed for comfort and convenience, the spacious floor plan features an inviting eat-at breakfast bar, great for casual dining and entertaining.
Each bedroom boasts its own private full bath, ensuring privacy and luxury for everyone. The upstairs suite offers a private balcony with breathtaking lake views, while the ensuite bath features a jetted tub, separate shower, and double vanity—your personal retreat.
Step outside to your private dock and wood patio, where you can enjoy spectacular sunsets over the water. With direct access to the lake, a short boat ride takes you to Lake Pontchartrain, making this the perfect home for boating enthusiasts.
Additional highlights include a detached 2-car garage for extra storage and a gated community setting. Whether you're looking for a year-round home or a vacation retreat, this townhome offers it all!
Schedule your private showing today!
Contact an agent
Home facts
- Year built:2000
- Listing Id #:2487878
- Added:180 day(s) ago
- Updated:August 16, 2025 at 03:13 PM
Rooms and interior
- Bedrooms:3
- Total bathrooms:4
- Full bathrooms:3
- Half bathrooms:1
- Living area:2,031 sq. ft.
Heating and cooling
- Cooling:Central Air
- Heating:Central, Heating
Structure and exterior
- Roof:Metal
- Year built:2000
- Building area:2,031 sq. ft.
Schools
- Elementary school:www.stpsb.org
Utilities
- Water:Public
- Sewer:Public Sewer
Finances and disclosures
- Price:$279,000
- Price per sq. ft.:$111.82
New listings near 1407 Royal Palm Drive #C
- New
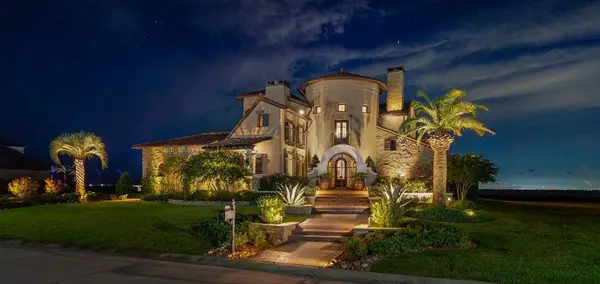 $2,390,000Active4 beds 6 baths5,160 sq. ft.
$2,390,000Active4 beds 6 baths5,160 sq. ft.1452 Lakeshore Boulevard, Slidell, LA 70461
MLS# 2516944Listed by: LATTER & BLUM (LATT14) - New
 $30,000Active0 Acres
$30,000Active0 Acres0 Edgewood Drive, Slidell, LA 70460
MLS# 2514759Listed by: RE/MAX SELECT - New
 $279,900Active4 beds 3 baths2,412 sq. ft.
$279,900Active4 beds 3 baths2,412 sq. ft.1712 Mary Drive, Slidell, LA 70458
MLS# 2517386Listed by: ABEK REAL ESTATE - New
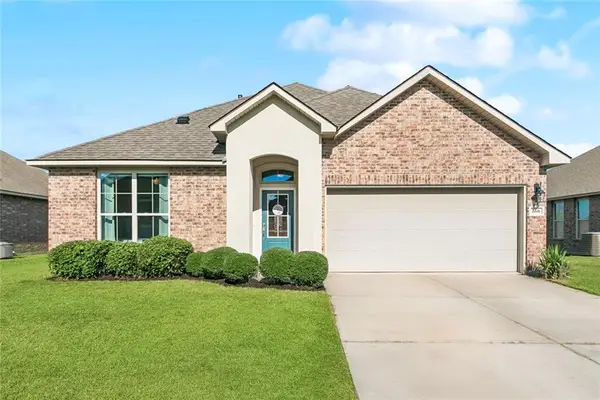 $240,000Active4 beds 2 baths1,561 sq. ft.
$240,000Active4 beds 2 baths1,561 sq. ft.268 E Lake Drive, Slidell, LA 70461
MLS# 2515249Listed by: 1 PERCENT LISTS - New
 $385,000Active3 beds 2 baths2,001 sq. ft.
$385,000Active3 beds 2 baths2,001 sq. ft.119 Columbia Place, Slidell, LA 70458
MLS# 2517277Listed by: NOLA LIVING REALTY - New
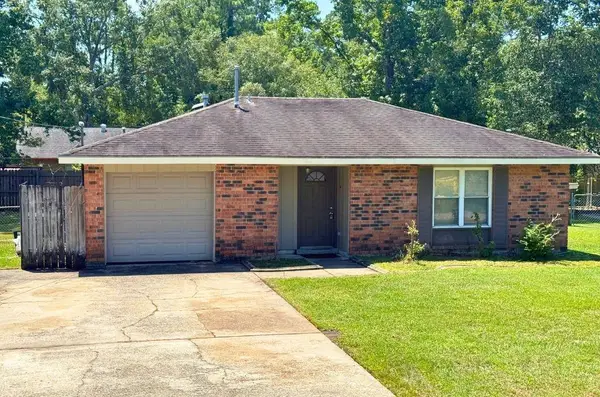 $170,000Active3 beds 2 baths1,478 sq. ft.
$170,000Active3 beds 2 baths1,478 sq. ft.1105 Pennsylvania Avenue, Slidell, LA 70458
MLS# 2517275Listed by: WAYNE SONGY & ASSOCIATES - New
 $75,000Active4 beds 3 baths2,635 sq. ft.
$75,000Active4 beds 3 baths2,635 sq. ft.620 Davis Landing Road, Slidell, LA 70461
MLS# 2517112Listed by: GILMORE AUCTION & REALTY CO. (A CORP.) - New
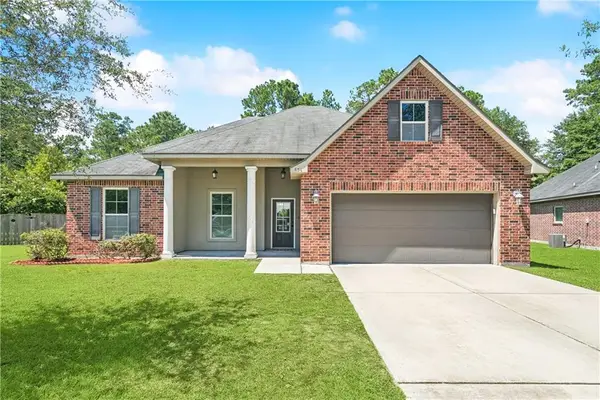 $315,000Active4 beds 2 baths1,858 sq. ft.
$315,000Active4 beds 2 baths1,858 sq. ft.636 Fairfield Loop, Slidell, LA 70458
MLS# 2517250Listed by: REMAX ALLIANCE - New
 $119,000Active3 beds 2 baths1,394 sq. ft.
$119,000Active3 beds 2 baths1,394 sq. ft.2708 Lincoln Avenue, Slidell, LA 70458
MLS# 2517242Listed by: REALTY ONE GROUP IMMOBILIA - New
 $179,000Active2 beds 2 baths1,175 sq. ft.
$179,000Active2 beds 2 baths1,175 sq. ft.49 Chamale Cove #49, Slidell, LA 70460
MLS# 2515583Listed by: ZMD REALTY
