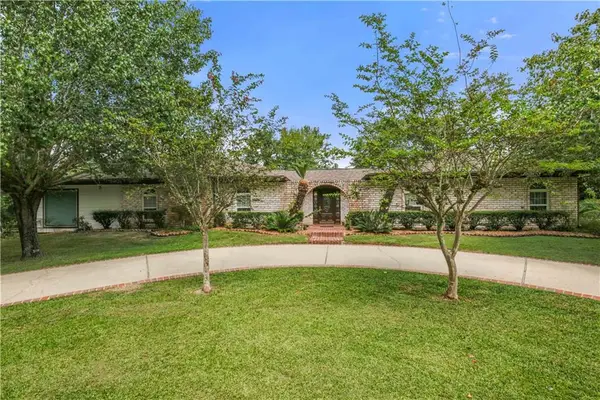160 W Pearl Drive, Slidell, LA 70461
Local realty services provided by:ERA TOP AGENT REALTY
160 W Pearl Drive,Slidell, LA 70461
$425,000
- 3 Beds
- 4 Baths
- 3,226 sq. ft.
- Single family
- Active
Listed by:
- Pamela Breaux(504) 400 - 9234ERA TOP AGENT REALTY
MLS#:2523050
Source:LA_GSREIN
Price summary
- Price:$425,000
- Price per sq. ft.:$102.09
About this home
LIVE THE BAYOU LIFE – Custom brick home on Doubloon Branch Bayou with direct access to the West Pearl River. Excellent Flood Policy Rate that is assumable! This 3-bedroom, 2 full/2 half bath home offers classic design with modern convenience. Features include interior brick accents, beveled-glass entry doors, Pella windows, tray ceiling in the primary, French doors, and a Jack-and-Jill upstairs bath.
The primary suite has a private patio and bath with jetted soaker tub. The kitchen offers stainless steel appliances, Corian countertops, wet bar, and island. Flexible spaces include a formal dining room that can serve as a study or extra bedroom. Storage is abundant with two walk-in attics and a dedicated storage room with half bath.
Additional highlights: central vacuum, wrought iron carport fencing, boathouse with lift, composite boardwalk with bulkhead, and a large deck beneath beautiful oaks. Minutes from city amenities, this home blends bayou living with everyday comfort.
Contact an agent
Home facts
- Year built:1993
- Listing ID #:2523050
- Added:95 day(s) ago
- Updated:December 29, 2025 at 05:00 PM
Rooms and interior
- Bedrooms:3
- Total bathrooms:4
- Full bathrooms:2
- Half bathrooms:2
- Living area:3,226 sq. ft.
Heating and cooling
- Cooling:2 Units, Central Air
- Heating:Heating
Structure and exterior
- Roof:Shingle
- Year built:1993
- Building area:3,226 sq. ft.
Utilities
- Water:Well
- Sewer:Treatment Plant
Finances and disclosures
- Price:$425,000
- Price per sq. ft.:$102.09
New listings near 160 W Pearl Drive
- New
 $369,950Active3 beds 3 baths2,673 sq. ft.
$369,950Active3 beds 3 baths2,673 sq. ft.338 Moonraker Drive, Slidell, LA 70458
MLS# 2535640Listed by: REAL PROPERTY REALTORS - New
 $239,500Active3 beds 2 baths1,673 sq. ft.
$239,500Active3 beds 2 baths1,673 sq. ft.205 Lake Calcasieu Court, Slidell, LA 70461
MLS# 2535691Listed by: TJONES & CO, LLC - New
 $440,000Active4 beds 3 baths2,750 sq. ft.
$440,000Active4 beds 3 baths2,750 sq. ft.1114 Clipper Drive, Slidell, LA 70458
MLS# 2534862Listed by: COMPASS SLIDELL (LATT14) - New
 $290,000Active4 beds 2 baths3,017 sq. ft.
$290,000Active4 beds 2 baths3,017 sq. ft.127 Herwig Bluff Road, Slidell, LA 70461
MLS# 2535486Listed by: AMANDA MILLER REALTY, LLC - New
 $241,500Active4 beds 2 baths2,034 sq. ft.
$241,500Active4 beds 2 baths2,034 sq. ft.516 Poplar Drive, Slidell, LA 70458
MLS# 2535215Listed by: UNITED REAL ESTATE PARTNERS LLC - New
 Listed by ERA$400,000Active3 beds 3 baths3,150 sq. ft.
Listed by ERA$400,000Active3 beds 3 baths3,150 sq. ft.204 Camborne Lane, Slidell, LA 70461
MLS# 2535355Listed by: ERA TOP AGENT REALTY - New
 $375,000Active4 beds 3 baths2,804 sq. ft.
$375,000Active4 beds 3 baths2,804 sq. ft.170 Indian Village Road, Slidell, LA 70461
MLS# 2534312Listed by: COMPASS SLIDELL (LATT14) - New
 $375,000Active4 beds 4 baths3,770 sq. ft.
$375,000Active4 beds 4 baths3,770 sq. ft.170 Indian Village Road, Slidell, LA 70461
MLS# 2534492Listed by: COMPASS SLIDELL (LATT14) - New
 $435,000Active4 beds 3 baths3,272 sq. ft.
$435,000Active4 beds 3 baths3,272 sq. ft.61179 N Military Road, Slidell, LA 70461
MLS# 2534641Listed by: SELECT REALTY GROUP, LLC - New
 $315,000Active4 beds 3 baths2,739 sq. ft.
$315,000Active4 beds 3 baths2,739 sq. ft.317 Steele Road, Slidell, LA 70461
MLS# 2535175Listed by: KELLER WILLIAMS REALTY SERVICES
