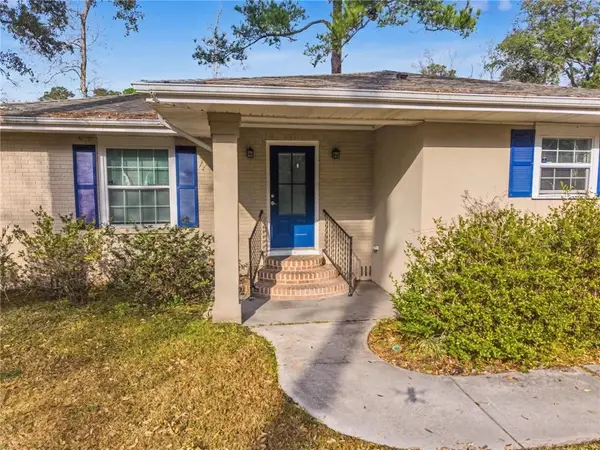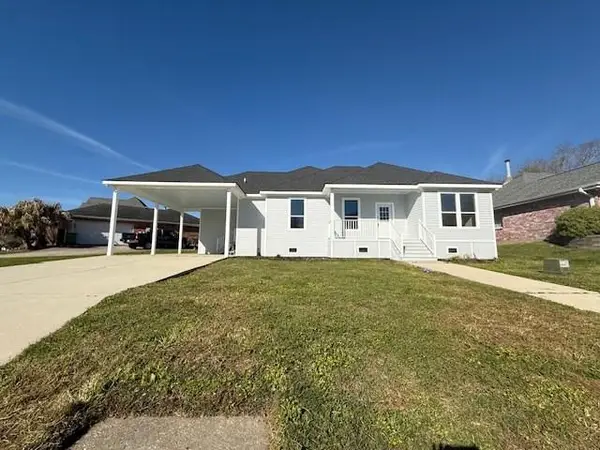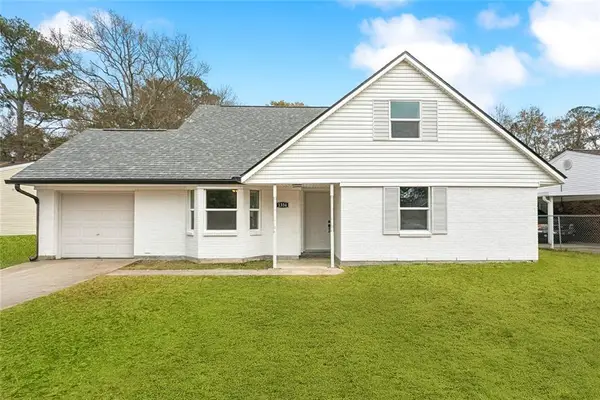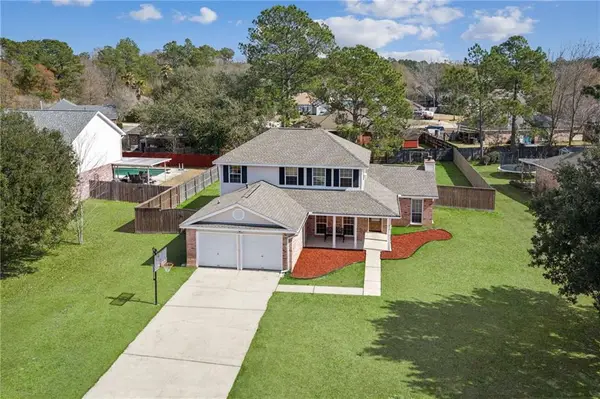200 Leeds Drive, Slidell, LA 70461
Local realty services provided by:ERA Sarver Real Estate
200 Leeds Drive,Slidell, LA 70461
$450,000
- 5 Beds
- 4 Baths
- 3,091 sq. ft.
- Single family
- Active
Listed by: amanda beltran
Office: leila perez realty
MLS#:2509294
Source:LA_GSREIN
Price summary
- Price:$450,000
- Price per sq. ft.:$104.29
- Monthly HOA dues:$29.17
About this home
Elevated Comfort Meets Everyday Function in Turtle Creek.
Welcome to 200 Leeds Drive, a stately and spacious 5-bedroom, 3.5-bath home nestled in one of Slidell’s most prestigious neighborhoods. Designed for both privacy and connection, the smart split floor plan features soaring ceilings, generous natural light, and multiple living and dining areas perfect for gathering, relaxing, or entertaining in style.
The layout is as thoughtful as it is impressive: a luxurious primary suite with ensuite bath is privately situated in the rear left wing, while a second full ensuite anchors the opposite rear corner. Ideal for multigenerational living or extended guest stays. Two additional bedrooms share a uniquely designed Jack-and-Jill-style bath, each with its own vanity and toilet, offering convenience without compromise. A fifth bedroom near the half bath adds flexibility for a home office, gym, or nursery.
At the heart of the home, a large kitchen with center island flows into an inviting breakfast area and formal dining room. The formal living space offers versatility—perfect as a library, music room, or stylish lounge. Step outside to a covered patio that extends the living space outdoors.
Situated in the sought-after Northshore High School district with assumable flood insurance under $1,000 annually, this home blends timeless quality with the chance to add your personal design touches. Minutes from shopping, dining, and commuter routes—this is the one that offers it all.
Contact an agent
Home facts
- Year built:1993
- Listing ID #:2509294
- Added:234 day(s) ago
- Updated:February 14, 2026 at 04:09 PM
Rooms and interior
- Bedrooms:5
- Total bathrooms:4
- Full bathrooms:3
- Half bathrooms:1
- Living area:3,091 sq. ft.
Heating and cooling
- Cooling:2 Units, Central Air
- Heating:Gas, Heating
Structure and exterior
- Roof:Shingle
- Year built:1993
- Building area:3,091 sq. ft.
- Lot area:0.35 Acres
Schools
- High school:Northshore
- Middle school:Little Oak
- Elementary school:Honey Island
Utilities
- Water:Public
- Sewer:Public Sewer
Finances and disclosures
- Price:$450,000
- Price per sq. ft.:$104.29
New listings near 200 Leeds Drive
- New
 $150,000Active3 beds 2 baths1,545 sq. ft.
$150,000Active3 beds 2 baths1,545 sq. ft.35703 Garden Drive, Slidell, LA 70460
MLS# 2542988Listed by: WAYNE SONGY & ASSOCIATES - New
 $224,900Active4 beds 3 baths1,964 sq. ft.
$224,900Active4 beds 3 baths1,964 sq. ft.104 Chimaera Lane, Slidell, LA 70458
MLS# 2543071Listed by: CENTURY 21 ACTION REALTY, INC. - New
 $1,850Active3 beds 2 baths1,630 sq. ft.
$1,850Active3 beds 2 baths1,630 sq. ft.1427 Eastwood Drive, Slidell, LA 70458
MLS# 2543065Listed by: UNITED REAL ESTATE PARTNERS, LLC - New
 $239,000Active4 beds 2 baths2,048 sq. ft.
$239,000Active4 beds 2 baths2,048 sq. ft.1334 Sunset Drive, Slidell, LA 70460
MLS# 2542520Listed by: CENTURY 21 J. CARTER & COMPANY - Open Sat, 1 to 3pmNew
 $279,999Active4 beds 2 baths1,836 sq. ft.
$279,999Active4 beds 2 baths1,836 sq. ft.5563 Grand Springs Road, Slidell, LA 70461
MLS# 2542725Listed by: KELLER WILLIAMS REALTY 455-0100 - Open Wed, 12am to 2:30pmNew
 $349,900Active3 beds 4 baths2,071 sq. ft.
$349,900Active3 beds 4 baths2,071 sq. ft.1407 Royal Palm Drive, Slidell, LA 70458
MLS# 2541672Listed by: ALL PHASE REAL ESTATE - New
 $279,500Active3 beds 3 baths1,994 sq. ft.
$279,500Active3 beds 3 baths1,994 sq. ft.500 Marina Drive, Slidell, LA 70458
MLS# 2542991Listed by: GULF SOUTH REAL ESTATE SOLUTIONS, LLC - New
 $250,000Active4 beds 2 baths1,981 sq. ft.
$250,000Active4 beds 2 baths1,981 sq. ft.1333 Constitution Drive, Slidell, LA 70458
MLS# 2542838Listed by: RE/MAX SELECT - New
 $304,900Active4 beds 3 baths2,433 sq. ft.
$304,900Active4 beds 3 baths2,433 sq. ft.420 Cherrybark Drive, Slidell, LA 70460
MLS# 2542976Listed by: C L CRANE REAL ESTATE OF LOUISIANA LLC - New
 Listed by ERA$69,000Active0 Acres
Listed by ERA$69,000Active0 Acres53337 Highway 433 Highway, Slidell, LA 70461
MLS# 2542981Listed by: ERA TOP AGENT REALTY

