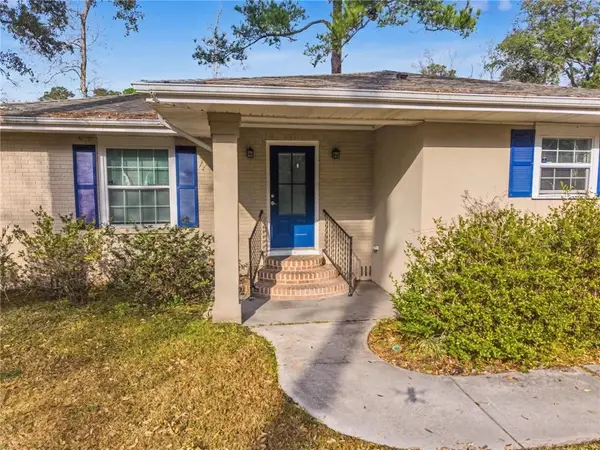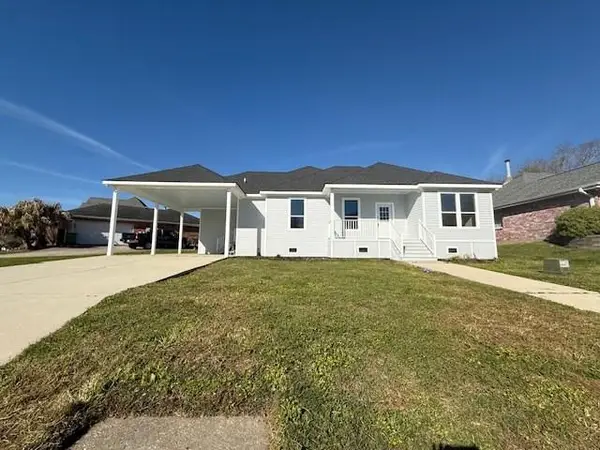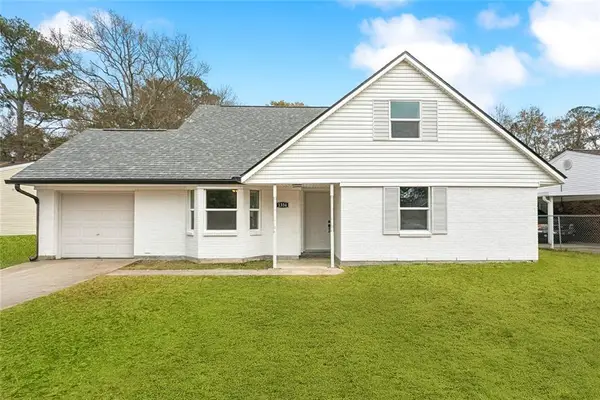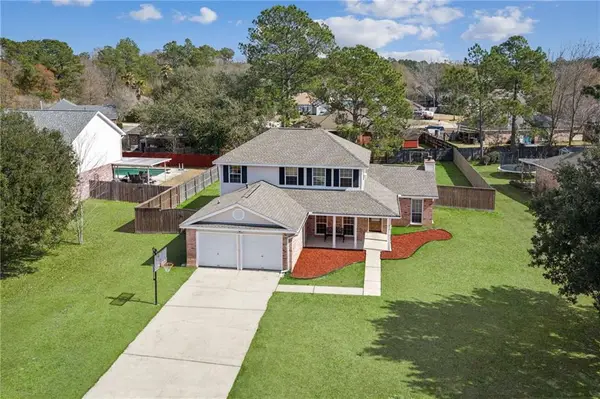201 Hazelwood Street, Slidell, LA 70460
Local realty services provided by:ERA Sarver Real Estate
201 Hazelwood Street,Slidell, LA 70460
$235,000
- 3 Beds
- 2 Baths
- 1,418 sq. ft.
- Single family
- Active
Listed by: jennifer laurent
Office: engel & volkers slidell - mandeville
MLS#:2510505
Source:LA_GSREIN
Price summary
- Price:$235,000
- Price per sq. ft.:$150.64
About this home
This thoughtfully designed new construction blends modern elegance with practical comfort, offering timeless style and easy, low-maintenance living. Step outside to a large backyard shaded by mature oak trees, fully enclosed by an 8-foot privacy fence, creating the perfect setting for relaxing, entertaining, and enjoying private outdoor living. The open-concept layout creates a seamless flow from living to kitchen, ideal for everyday life and casual entertaining. Conveniently located just minutes from I-12, this home offers quick access for commuting while maintaining a peaceful residential feel. Soft neutral tones set a calming backdrop throughout the home and add a refined touch of sophistication. The kitchen is both stylish and efficient, featuring a contrasting island, quartz countertops, stainless steel appliances, and white-and-gray shaker cabinetry that continues into the bathrooms for a cohesive, modern look. The primary suite provides a serene retreat with a spa-inspired ensuite bath complete with dual quartz vanities, ambient pendant lighting, a soaking tub with custom tile surround, a separate walk-in shower, a private toilet room, and spacious walk-in closets. Durable, neutral-toned vinyl plank flooring runs throughout the home, offering both style and easy upkeep. Don’t miss the opportunity to make this beautiful, move-in-ready home yours.
Contact an agent
Home facts
- Year built:2025
- Listing ID #:2510505
- Added:223 day(s) ago
- Updated:February 16, 2026 at 12:06 PM
Rooms and interior
- Bedrooms:3
- Total bathrooms:2
- Full bathrooms:2
- Living area:1,418 sq. ft.
Heating and cooling
- Cooling:1 Unit
- Heating:Heating
Structure and exterior
- Roof:Shingle
- Year built:2025
- Building area:1,418 sq. ft.
Schools
- High school:www.stpsb.com
- Middle school:www.stpsb.com
- Elementary school:www.stpsb.com
Utilities
- Water:Well
- Sewer:Treatment Plant
Finances and disclosures
- Price:$235,000
- Price per sq. ft.:$150.64
New listings near 201 Hazelwood Street
- New
 $150,000Active3 beds 2 baths1,545 sq. ft.
$150,000Active3 beds 2 baths1,545 sq. ft.35703 Garden Drive, Slidell, LA 70460
MLS# 2542988Listed by: WAYNE SONGY & ASSOCIATES - New
 $224,900Active4 beds 3 baths1,964 sq. ft.
$224,900Active4 beds 3 baths1,964 sq. ft.104 Chimaera Lane, Slidell, LA 70458
MLS# 2543071Listed by: CENTURY 21 ACTION REALTY, INC. - New
 $1,850Active3 beds 2 baths1,630 sq. ft.
$1,850Active3 beds 2 baths1,630 sq. ft.1427 Eastwood Drive, Slidell, LA 70458
MLS# 2543065Listed by: UNITED REAL ESTATE PARTNERS, LLC - New
 $239,000Active4 beds 2 baths2,048 sq. ft.
$239,000Active4 beds 2 baths2,048 sq. ft.1334 Sunset Drive, Slidell, LA 70460
MLS# 2542520Listed by: CENTURY 21 J. CARTER & COMPANY - Open Sat, 1 to 3pmNew
 $279,999Active4 beds 2 baths1,836 sq. ft.
$279,999Active4 beds 2 baths1,836 sq. ft.5563 Grand Springs Road, Slidell, LA 70461
MLS# 2542725Listed by: KELLER WILLIAMS REALTY 455-0100 - Open Wed, 12am to 2:30pmNew
 $349,900Active3 beds 4 baths2,071 sq. ft.
$349,900Active3 beds 4 baths2,071 sq. ft.1407 Royal Palm Drive, Slidell, LA 70458
MLS# 2541672Listed by: ALL PHASE REAL ESTATE - New
 $279,500Active3 beds 3 baths1,994 sq. ft.
$279,500Active3 beds 3 baths1,994 sq. ft.500 Marina Drive, Slidell, LA 70458
MLS# 2542991Listed by: GULF SOUTH REAL ESTATE SOLUTIONS, LLC - New
 $250,000Active4 beds 2 baths1,981 sq. ft.
$250,000Active4 beds 2 baths1,981 sq. ft.1333 Constitution Drive, Slidell, LA 70458
MLS# 2542838Listed by: RE/MAX SELECT - New
 $304,900Active4 beds 3 baths2,433 sq. ft.
$304,900Active4 beds 3 baths2,433 sq. ft.420 Cherrybark Drive, Slidell, LA 70460
MLS# 2542976Listed by: C L CRANE REAL ESTATE OF LOUISIANA LLC - New
 Listed by ERA$69,000Active0 Acres
Listed by ERA$69,000Active0 Acres53337 Highway 433 Highway, Slidell, LA 70461
MLS# 2542981Listed by: ERA TOP AGENT REALTY

