203 Avery Drive, Slidell, LA 70461
Local realty services provided by:ERA Sarver Real Estate

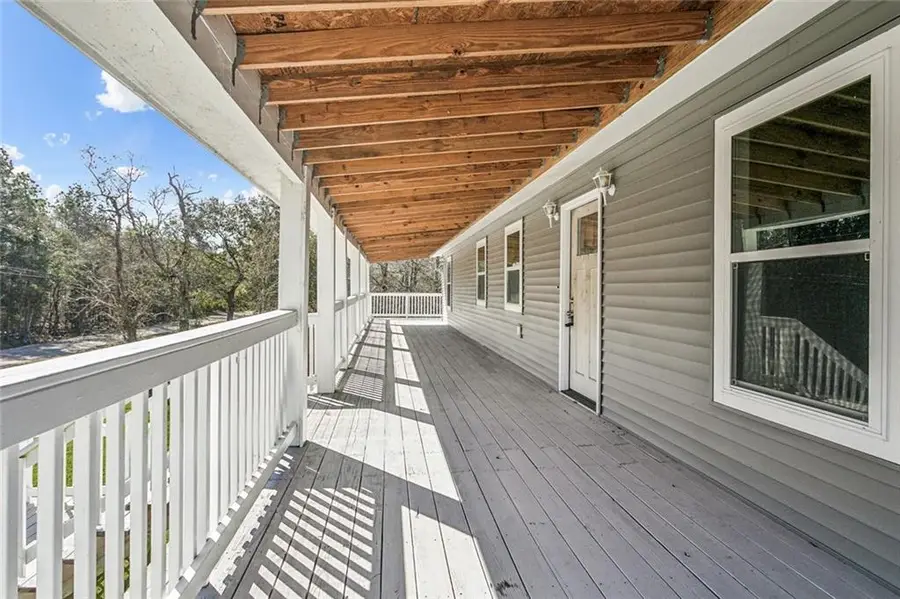
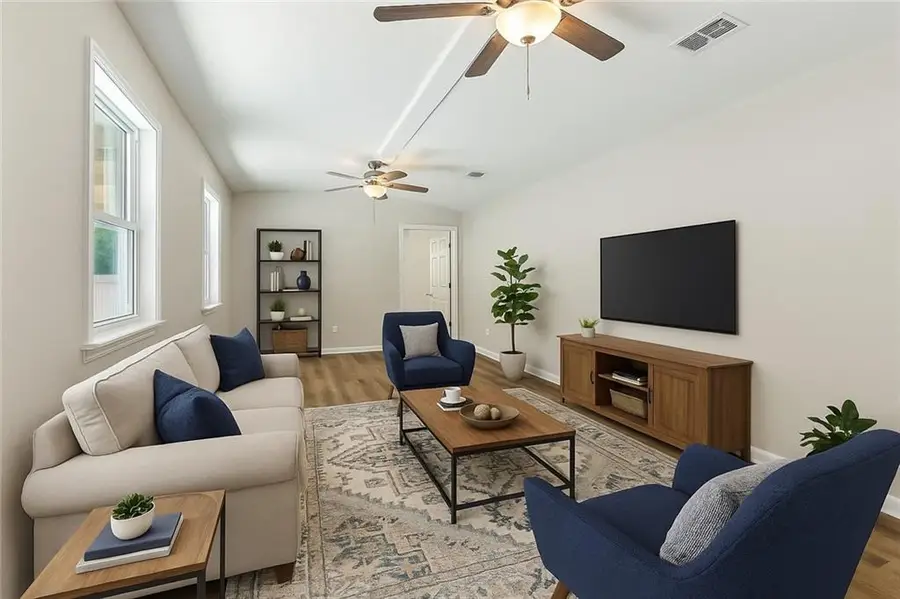
203 Avery Drive,Slidell, LA 70461
$265,000
- 4 Beds
- 2 Baths
- 2,192 sq. ft.
- Single family
- Pending
Listed by:tara landry
Office:latter & blum (latt27)
MLS#:2487715
Source:LA_GSREIN
Price summary
- Price:$265,000
- Price per sq. ft.:$28.69
About this home
Tucked away minutes from the heart of Slidell lies an updated move in ready 4 bedroom 2 bath home that offers a serene retreat from the pressures of everyday life. Situated on an oversized lot, this raised Acadian style home boasts a wide screened in porch great for entertaining - sit back and enjoy the summer breeze. A sportsman's paradise, the grounds allow the perfect backdrop for a cookout, crawfish boil or fish fry. Bonus features include a NEW ROOF (2023), new HVAC system, new siding, new windows and new flooring. The accessory buildings serve as a garage and workshop. Seller obtained ownership via tax sale and judgment was granted. Buyer must be willing to use US National Title as the underwriter. Seller is primarily interested in selling but may consider rental offers, including lease-to-own, depending on terms and tenant qualifications. Contact agent for details.
Contact an agent
Home facts
- Year built:1982
- Listing Id #:2487715
- Added:177 day(s) ago
- Updated:August 16, 2025 at 07:42 AM
Rooms and interior
- Bedrooms:4
- Total bathrooms:2
- Full bathrooms:2
- Living area:2,192 sq. ft.
Heating and cooling
- Cooling:Central Air
- Heating:Central, Heating
Structure and exterior
- Roof:Shingle
- Year built:1982
- Building area:2,192 sq. ft.
- Lot area:2.61 Acres
Utilities
- Water:Well
- Sewer:Treatment Plant
Finances and disclosures
- Price:$265,000
- Price per sq. ft.:$28.69
New listings near 203 Avery Drive
- New
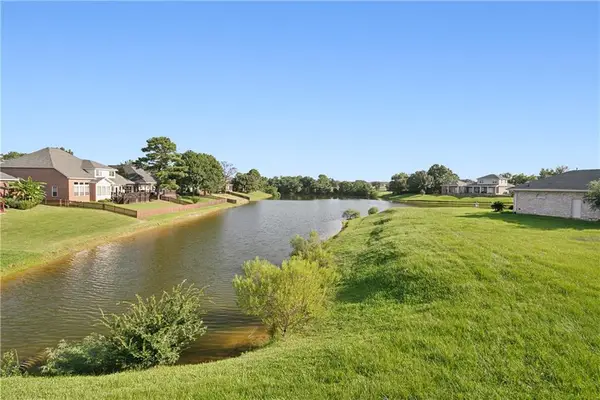 $50,000Active0 Acres
$50,000Active0 Acres28 Oak Tree Drive, Slidell, LA 70458
MLS# 2517479Listed by: KEY TURNER REALTY LLC - New
 $399,000Active4 beds 3 baths2,919 sq. ft.
$399,000Active4 beds 3 baths2,919 sq. ft.137 Rue Charlemagne, Slidell, LA 70461
MLS# 2517390Listed by: KELLER WILLIAMS REALTY 455-0100 - New
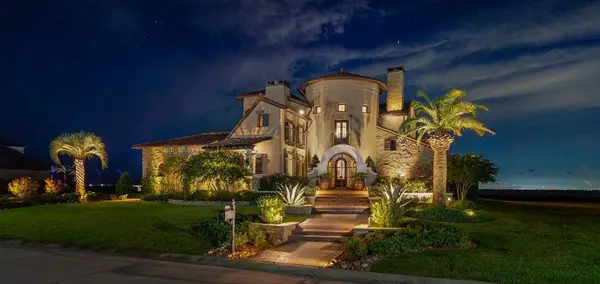 $2,390,000Active4 beds 6 baths5,160 sq. ft.
$2,390,000Active4 beds 6 baths5,160 sq. ft.1452 Lakeshore Boulevard, Slidell, LA 70461
MLS# 2516944Listed by: LATTER & BLUM (LATT14) - New
 $30,000Active0 Acres
$30,000Active0 Acres0 Edgewood Drive, Slidell, LA 70460
MLS# 2514759Listed by: RE/MAX SELECT - New
 $279,900Active4 beds 3 baths2,412 sq. ft.
$279,900Active4 beds 3 baths2,412 sq. ft.1712 Mary Drive, Slidell, LA 70458
MLS# 2517386Listed by: ABEK REAL ESTATE - New
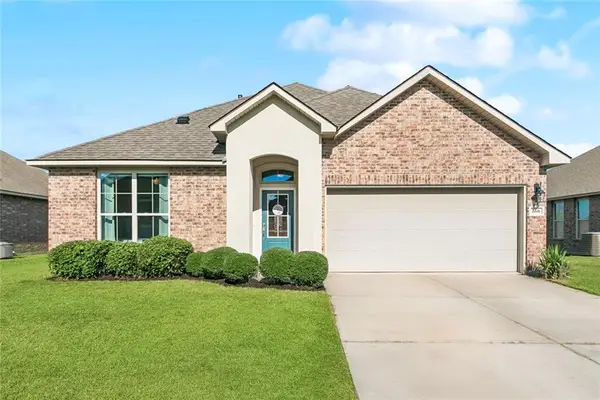 $240,000Active4 beds 2 baths1,561 sq. ft.
$240,000Active4 beds 2 baths1,561 sq. ft.268 E Lake Drive, Slidell, LA 70461
MLS# 2515249Listed by: 1 PERCENT LISTS - New
 $385,000Active3 beds 2 baths2,001 sq. ft.
$385,000Active3 beds 2 baths2,001 sq. ft.119 Columbia Place, Slidell, LA 70458
MLS# 2517277Listed by: NOLA LIVING REALTY - New
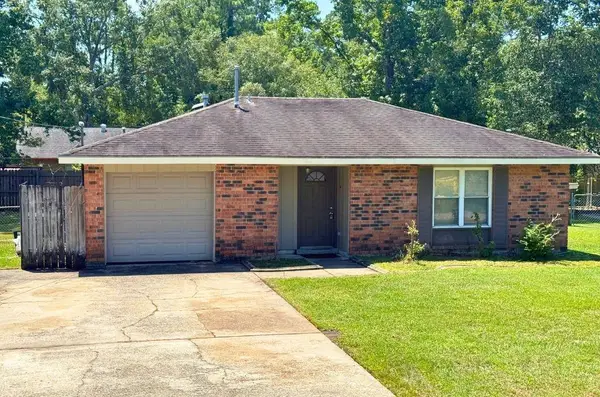 $170,000Active3 beds 2 baths1,478 sq. ft.
$170,000Active3 beds 2 baths1,478 sq. ft.1105 Pennsylvania Avenue, Slidell, LA 70458
MLS# 2517275Listed by: WAYNE SONGY & ASSOCIATES - New
 $75,000Active4 beds 3 baths2,635 sq. ft.
$75,000Active4 beds 3 baths2,635 sq. ft.620 Davis Landing Road, Slidell, LA 70461
MLS# 2517112Listed by: GILMORE AUCTION & REALTY CO. (A CORP.) - New
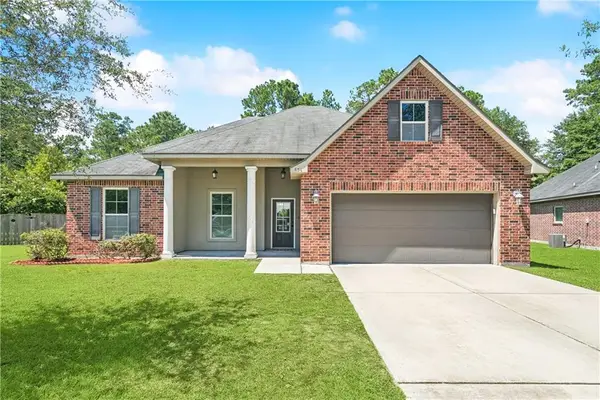 $315,000Active4 beds 2 baths1,858 sq. ft.
$315,000Active4 beds 2 baths1,858 sq. ft.636 Fairfield Loop, Slidell, LA 70458
MLS# 2517250Listed by: REMAX ALLIANCE
