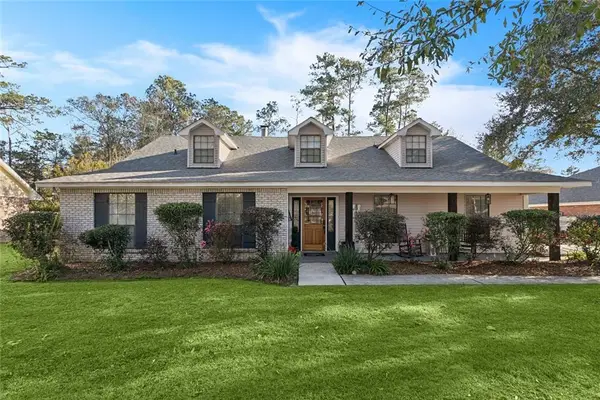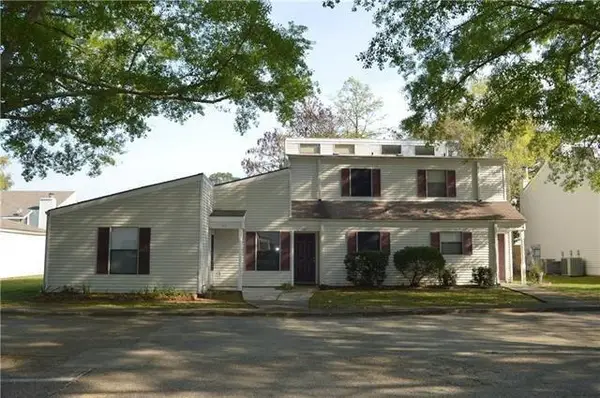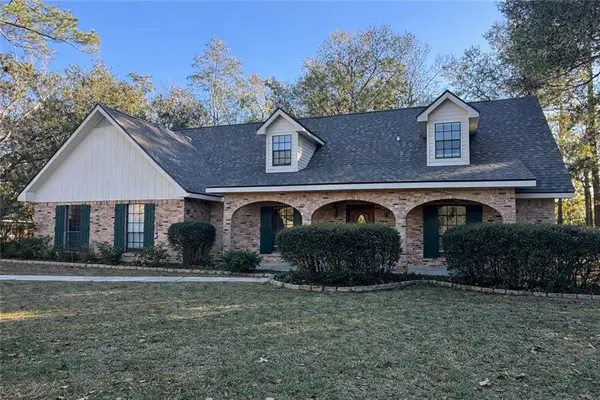214 Blackfin Cove, Slidell, LA 70458
Local realty services provided by:ERA Sarver Real Estate
214 Blackfin Cove,Slidell, LA 70458
$358,900
- 3 Beds
- 3 Baths
- 2,313 sq. ft.
- Single family
- Active
Listed by: jan mackie
Office: century 21 investment realty
MLS#:2531110
Source:LA_GSREIN
Price summary
- Price:$358,900
- Price per sq. ft.:$114.19
- Monthly HOA dues:$12.5
About this home
Welcome home to this lovely, well-maintained residence offering true waterfront living just minutes from Lake Pontchartrain. Perfect as a year-round family home or a peaceful vacation retreat, this property shines with an open, spacious floor plan, soaring ceilings, and stunning water views from nearly every angle. Step onto the charming front porch and through the foyer into an expansive living room anchored by a striking brick fireplace and framed by views of the water and the airy upstairs loft. The kitchen features abundant natural light, Pella windows, and a generous breakfast nook overlooking the lake—great for morning coffee with a view. The large primary suite is conveniently located on the main floor and offers tall tray ceilings, an ensuite with an oversized garden tub and walk-in shower. A flexible additional room serves perfectly as a dining room, playroom, or home office to fit your lifestyle.
Step outside to a spacious partially covered back patio that sits right on the water, great for entertaining or relaxing. Enjoy a private backyard green space, covered boathouse, and docks for easy access to the water. Flood insurance is assumable, offering added peace of mind. Move in and start enjoying waterfront living today!
Contact an agent
Home facts
- Year built:1989
- Listing ID #:2531110
- Added:41 day(s) ago
- Updated:January 02, 2026 at 04:38 PM
Rooms and interior
- Bedrooms:3
- Total bathrooms:3
- Full bathrooms:2
- Half bathrooms:1
- Living area:2,313 sq. ft.
Heating and cooling
- Cooling:2 Units, Central Air
- Heating:Central, Heating, Multiple Heating Units
Structure and exterior
- Roof:Shingle
- Year built:1989
- Building area:2,313 sq. ft.
- Lot area:0.18 Acres
Utilities
- Water:Public
- Sewer:Public Sewer
Finances and disclosures
- Price:$358,900
- Price per sq. ft.:$114.19
New listings near 214 Blackfin Cove
- New
 $425,000Active4 beds 3 baths2,394 sq. ft.
$425,000Active4 beds 3 baths2,394 sq. ft.420 Nighthawk Drive, Slidell, LA 70461
MLS# 2536182Listed by: WAYNE SONGY & ASSOCIATES - New
 $125,000Active2 beds 2 baths1,296 sq. ft.
$125,000Active2 beds 2 baths1,296 sq. ft.222 Putters Lane #39, Slidell, LA 70460
MLS# 2536171Listed by: KEVIN SAVOIE REAL ESTATE GROUP - New
 Listed by ERA$324,900Active4 beds 3 baths2,874 sq. ft.
Listed by ERA$324,900Active4 beds 3 baths2,874 sq. ft.101 E Queensbury Drive, Slidell, LA 70461
MLS# 2536105Listed by: ERA TOP AGENT REALTY - New
 $315,000Active3 beds 2 baths1,994 sq. ft.
$315,000Active3 beds 2 baths1,994 sq. ft.107 Sirius Lane, Slidell, LA 70458
MLS# 2535455Listed by: KELLER WILLIAMS REALTY SERVICES - New
 $185,000Active0.69 Acres
$185,000Active0.69 Acres2024 Lakeshore Boulevard, Slidell, LA 70461
MLS# 2536118Listed by: NOLA PROPERTY COLLECTIVE, LLC - New
 $435,000Active4 beds 3 baths3,240 sq. ft.
$435,000Active4 beds 3 baths3,240 sq. ft.1024 Claire Drive, Slidell, LA 70461
MLS# 2536097Listed by: NOLA LIVING REALTY - New
 $495,000Active4 beds 3 baths2,573 sq. ft.
$495,000Active4 beds 3 baths2,573 sq. ft.290 Cypress Lakes Drive, Slidell, LA 70458
MLS# 2535991Listed by: KELLER WILLIAMS REALTY NEW ORLEANS - New
 $259,900Active4 beds 3 baths2,400 sq. ft.
$259,900Active4 beds 3 baths2,400 sq. ft.1097 Claire Drive, Slidell, LA 70461
MLS# 2536054Listed by: COLDWELL BANKER TEC METAIRIE - New
 $349,000Active3 beds 2 baths2,380 sq. ft.
$349,000Active3 beds 2 baths2,380 sq. ft.176 Pebble Beach Drive, Slidell, LA 70458
MLS# 2536013Listed by: COMPASS MANDEVILLE (LATT15) - New
 $119,995Active3 beds 2 baths1,562 sq. ft.
$119,995Active3 beds 2 baths1,562 sq. ft.1151 St Augustine Drive, Slidell, LA 70460
MLS# 2535993Listed by: EXP REALTY, LLC
