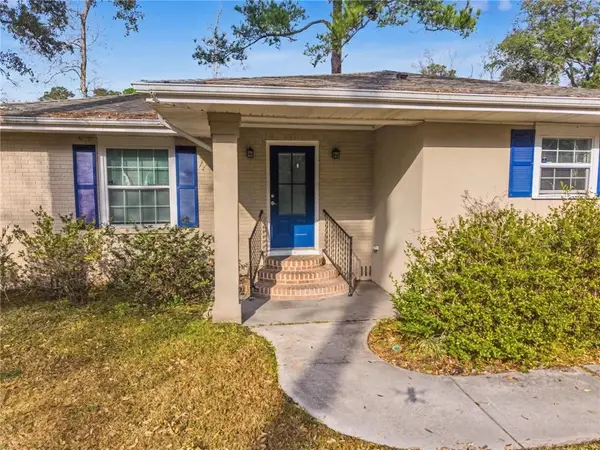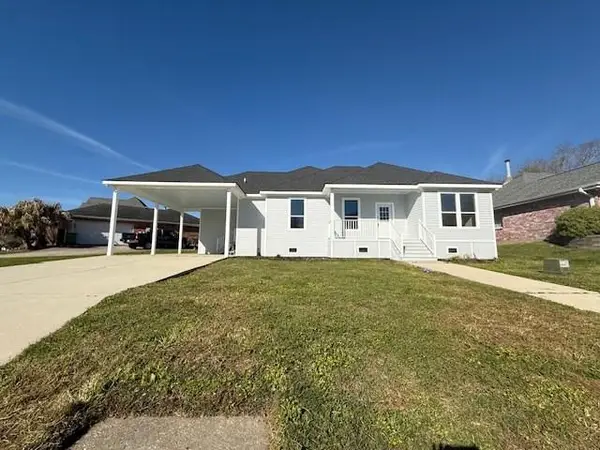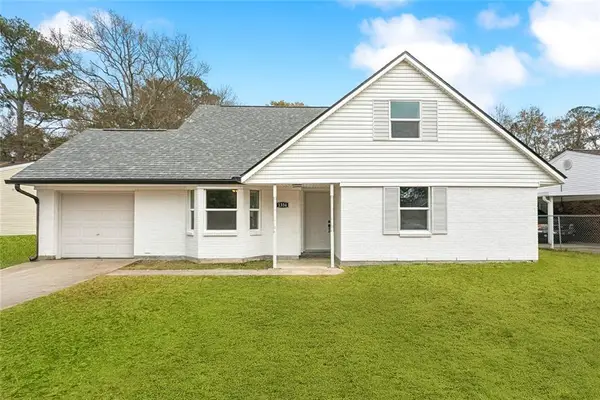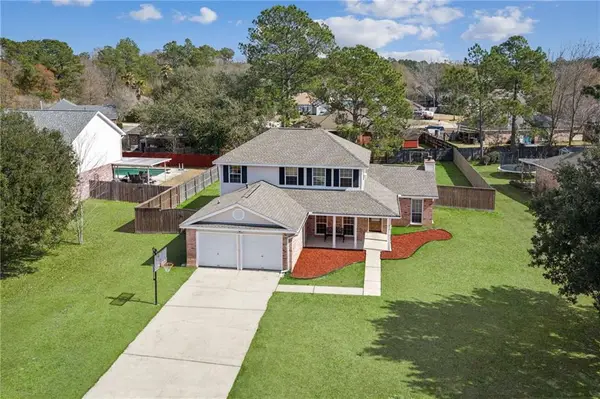2143 Summertree Drive, Slidell, LA 70460
Local realty services provided by:ERA TOP AGENT REALTY
2143 Summertree Drive,Slidell, LA 70460
$309,900
- 4 Beds
- 3 Baths
- 2,449 sq. ft.
- Single family
- Active
Listed by: donna barone
Office: compass covington (latt27)
MLS#:2523299
Source:LA_GSREIN
Price summary
- Price:$309,900
- Price per sq. ft.:$111.27
- Monthly HOA dues:$16.67
About this home
JUST UPDATED WITH Fresh Paint, New Kitchen Cabinets and Granite Countertops, New Delta faucet, All New SS Gas Stove, Hood Exhaust Vent, Microwave, Garbage Disposal and Dishwasher. All Bathrooms have been Updated with New Cabinets and Granite Countertops As well as New Delta Faucets. Ceiling Fans in all Bedrooms with New Carpet (Bedrooms Only) Wood flooring in Living, Dining, Tile in Kitchen, Breakfast/Keeping and Bathrooms. Double sided Gas Fireplace in Living and Keeping areas. Primary on one side of home leaving you with your own Private Retreat including Ensuite Bath featuring separate tub and shower and large closet. Rear Oversized Covered Patio with New Fan and Light Fixture for entertaining or enjoying your morning cup of coffee or evening glass of wine and greenspace beyond the yard for privacy. Stucco has been refinished and New Light Fixtures on Garage, New Roof in 2021. You can also enjoy the amenities of the community pool, tennis courts, Club house and walking/bike trails. Come make this your next home.
Contact an agent
Home facts
- Year built:2002
- Listing ID #:2523299
- Added:107 day(s) ago
- Updated:February 14, 2026 at 04:09 PM
Rooms and interior
- Bedrooms:4
- Total bathrooms:3
- Full bathrooms:2
- Half bathrooms:1
- Living area:2,449 sq. ft.
Heating and cooling
- Cooling:1 Unit, Central Air
- Heating:Central, Heating
Structure and exterior
- Roof:Shingle
- Year built:2002
- Building area:2,449 sq. ft.
Utilities
- Water:Public
- Sewer:Public Sewer
Finances and disclosures
- Price:$309,900
- Price per sq. ft.:$111.27
New listings near 2143 Summertree Drive
- New
 $150,000Active3 beds 2 baths1,545 sq. ft.
$150,000Active3 beds 2 baths1,545 sq. ft.35703 Garden Drive, Slidell, LA 70460
MLS# 2542988Listed by: WAYNE SONGY & ASSOCIATES - New
 $224,900Active4 beds 3 baths1,964 sq. ft.
$224,900Active4 beds 3 baths1,964 sq. ft.104 Chimaera Lane, Slidell, LA 70458
MLS# 2543071Listed by: CENTURY 21 ACTION REALTY, INC. - New
 $1,850Active3 beds 2 baths1,630 sq. ft.
$1,850Active3 beds 2 baths1,630 sq. ft.1427 Eastwood Drive, Slidell, LA 70458
MLS# 2543065Listed by: UNITED REAL ESTATE PARTNERS, LLC - New
 $239,000Active4 beds 2 baths2,048 sq. ft.
$239,000Active4 beds 2 baths2,048 sq. ft.1334 Sunset Drive, Slidell, LA 70460
MLS# 2542520Listed by: CENTURY 21 J. CARTER & COMPANY - Open Sat, 1 to 3pmNew
 $279,999Active4 beds 2 baths1,836 sq. ft.
$279,999Active4 beds 2 baths1,836 sq. ft.5563 Grand Springs Road, Slidell, LA 70461
MLS# 2542725Listed by: KELLER WILLIAMS REALTY 455-0100 - Open Wed, 12am to 2:30pmNew
 $349,900Active3 beds 4 baths2,071 sq. ft.
$349,900Active3 beds 4 baths2,071 sq. ft.1407 Royal Palm Drive, Slidell, LA 70458
MLS# 2541672Listed by: ALL PHASE REAL ESTATE - New
 $279,500Active3 beds 3 baths1,994 sq. ft.
$279,500Active3 beds 3 baths1,994 sq. ft.500 Marina Drive, Slidell, LA 70458
MLS# 2542991Listed by: GULF SOUTH REAL ESTATE SOLUTIONS, LLC - New
 $250,000Active4 beds 2 baths1,981 sq. ft.
$250,000Active4 beds 2 baths1,981 sq. ft.1333 Constitution Drive, Slidell, LA 70458
MLS# 2542838Listed by: RE/MAX SELECT - New
 $304,900Active4 beds 3 baths2,433 sq. ft.
$304,900Active4 beds 3 baths2,433 sq. ft.420 Cherrybark Drive, Slidell, LA 70460
MLS# 2542976Listed by: C L CRANE REAL ESTATE OF LOUISIANA LLC - New
 Listed by ERA$69,000Active0 Acres
Listed by ERA$69,000Active0 Acres53337 Highway 433 Highway, Slidell, LA 70461
MLS# 2542981Listed by: ERA TOP AGENT REALTY

