220 E Lake Drive, Slidell, LA 70461
Local realty services provided by:ERA Sarver Real Estate

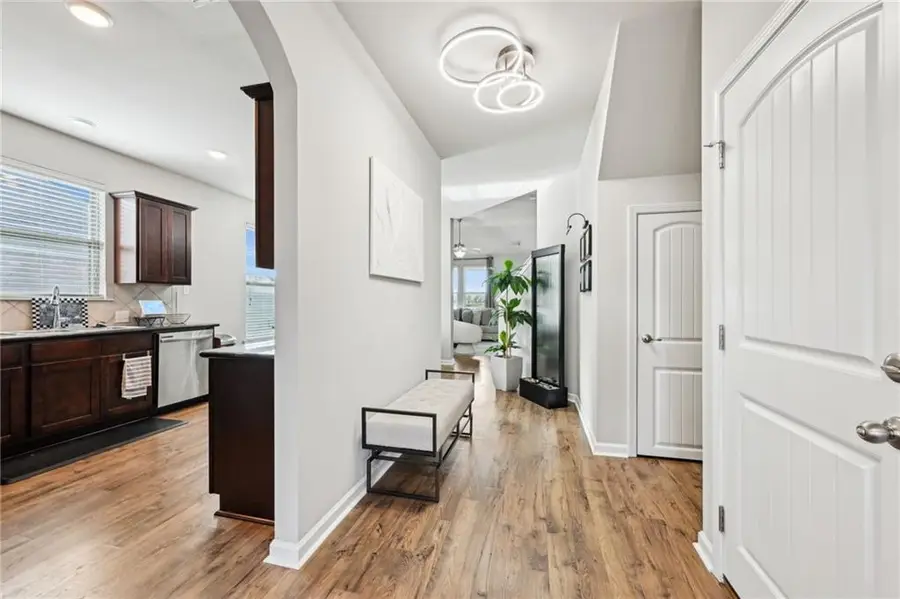
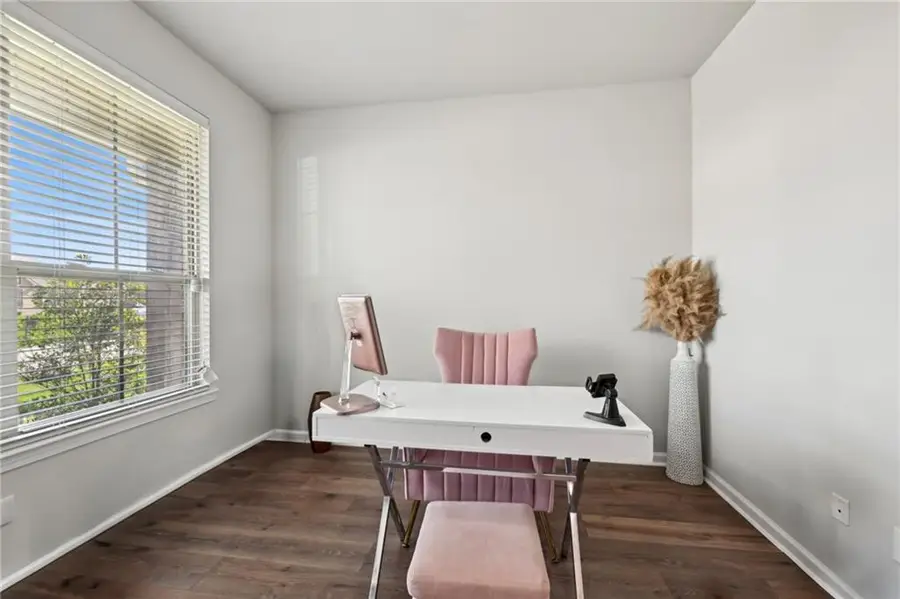
220 E Lake Drive,Slidell, LA 70461
$330,000
- 5 Beds
- 3 Baths
- 2,350 sq. ft.
- Single family
- Active
Listed by:gayle macomber
Office:re/max select
MLS#:2485994
Source:LA_GSREIN
Price summary
- Price:$330,000
- Price per sq. ft.:$113.44
- Monthly HOA dues:$58.33
About this home
Welcome to your dream home in the highly sought-after Lakeshore Villages community. This impressive and spacious 4-bedroom with separate home office boasts modern elegance with granite countertops and stainless steel appliances in the kitchen, providing both style and functionality. The spacious primary suite offers a retreat-like experience with its double vanity, oversized tub, and separate walk-in shower. Additional features include a 2-car garage and an inviting fenced-in yard overlooking the water, perfect for outdoor activities and entertaining. Let’s not forget about the energy efficient tankless water heater too. Enjoy a lifestyle of luxury and convenience with access to an array of community amenities, including a clubhouse, sparkling pool, thrilling water slides, a state-of-the-art gym and a playground. Don't miss the chance to make this exceptional home yours! Flood insurance ($663) is assumable and the current mortgage can be assumed by a qualified veteran.
Contact an agent
Home facts
- Year built:2017
- Listing Id #:2485994
- Added:145 day(s) ago
- Updated:August 16, 2025 at 03:13 PM
Rooms and interior
- Bedrooms:5
- Total bathrooms:3
- Full bathrooms:2
- Half bathrooms:1
- Living area:2,350 sq. ft.
Heating and cooling
- Cooling:2 Units, Central Air
- Heating:Central, Heating, Multiple Heating Units
Structure and exterior
- Roof:Shingle
- Year built:2017
- Building area:2,350 sq. ft.
Schools
- High school:Salmen
- Middle school:Abney
- Elementary school:Abney
Utilities
- Water:Public
- Sewer:Public Sewer
Finances and disclosures
- Price:$330,000
- Price per sq. ft.:$113.44
New listings near 220 E Lake Drive
- New
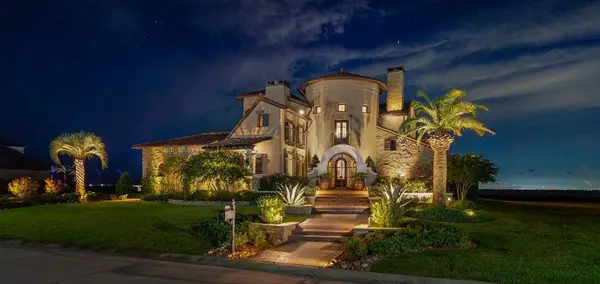 $2,390,000Active4 beds 6 baths5,160 sq. ft.
$2,390,000Active4 beds 6 baths5,160 sq. ft.1452 Lakeshore Boulevard, Slidell, LA 70461
MLS# 2516944Listed by: LATTER & BLUM (LATT14) - New
 $30,000Active0 Acres
$30,000Active0 Acres0 Edgewood Drive, Slidell, LA 70460
MLS# 2514759Listed by: RE/MAX SELECT - New
 $279,900Active4 beds 3 baths2,412 sq. ft.
$279,900Active4 beds 3 baths2,412 sq. ft.1712 Mary Drive, Slidell, LA 70458
MLS# 2517386Listed by: ABEK REAL ESTATE - New
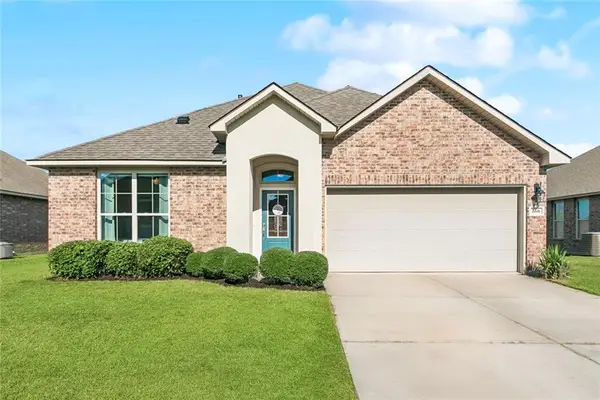 $240,000Active4 beds 2 baths1,561 sq. ft.
$240,000Active4 beds 2 baths1,561 sq. ft.268 E Lake Drive, Slidell, LA 70461
MLS# 2515249Listed by: 1 PERCENT LISTS - New
 $385,000Active3 beds 2 baths2,001 sq. ft.
$385,000Active3 beds 2 baths2,001 sq. ft.119 Columbia Place, Slidell, LA 70458
MLS# 2517277Listed by: NOLA LIVING REALTY - New
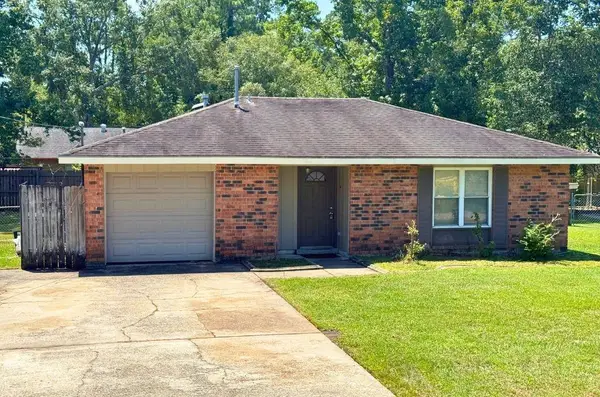 $170,000Active3 beds 2 baths1,478 sq. ft.
$170,000Active3 beds 2 baths1,478 sq. ft.1105 Pennsylvania Avenue, Slidell, LA 70458
MLS# 2517275Listed by: WAYNE SONGY & ASSOCIATES - New
 $75,000Active4 beds 3 baths2,635 sq. ft.
$75,000Active4 beds 3 baths2,635 sq. ft.620 Davis Landing Road, Slidell, LA 70461
MLS# 2517112Listed by: GILMORE AUCTION & REALTY CO. (A CORP.) - New
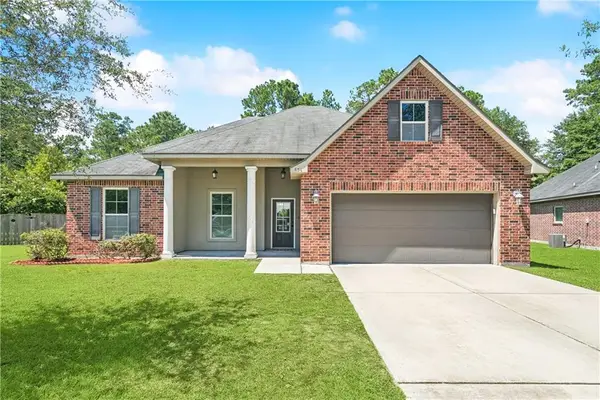 $315,000Active4 beds 2 baths1,858 sq. ft.
$315,000Active4 beds 2 baths1,858 sq. ft.636 Fairfield Loop, Slidell, LA 70458
MLS# 2517250Listed by: REMAX ALLIANCE - New
 $119,000Active3 beds 2 baths1,394 sq. ft.
$119,000Active3 beds 2 baths1,394 sq. ft.2708 Lincoln Avenue, Slidell, LA 70458
MLS# 2517242Listed by: REALTY ONE GROUP IMMOBILIA - New
 $179,000Active2 beds 2 baths1,175 sq. ft.
$179,000Active2 beds 2 baths1,175 sq. ft.49 Chamale Cove #49, Slidell, LA 70460
MLS# 2515583Listed by: ZMD REALTY
