233 Leeds Drive, Slidell, LA 70461
Local realty services provided by:ERA Sarver Real Estate
233 Leeds Drive,Slidell, LA 70461
$479,900
- 4 Beds
- 5 Baths
- 3,629 sq. ft.
- Single family
- Active
Listed by: evelyn jezil
Office: homesmart realty south
MLS#:2531217
Source:LA_GSREIN
Price summary
- Price:$479,900
- Price per sq. ft.:$103.34
- Monthly HOA dues:$29.17
About this home
Elegant Turtle Creek Residence – Impeccable & Move-In Ready
Stunning 4-bedroom, 4.5-bath luxury home on a premier corner lot, exceptional living and entertaining space. A grand foyer with a sweeping staircase sets the tone for the home’s refined style, leading to formal living and dining rooms gatherings. The oversized den includes a wood-burning fireplace, complementing the second fireplace in the impressive primary suite. The suite also offers a private balcony overlooking the grounds and spacious walk-in closets.
Additional highlights include a potential 5th bedroom, surround sound, built-in BBQ, two A/C units, and professional landscaping.Located minutes from I-10 for an easy commute to New Orleans or the Mississippi Gulf Coast, and convenient to shopping, dining, hospitals, and NASA Stennis Space Center. Top-rated schools enhance the appeal of this exceptional home.Luxury, comfort, and prime location—this home is a must-see.
Contact an agent
Home facts
- Year built:1998
- Listing ID #:2531217
- Added:54 day(s) ago
- Updated:January 10, 2026 at 04:32 PM
Rooms and interior
- Bedrooms:4
- Total bathrooms:5
- Full bathrooms:4
- Half bathrooms:1
- Living area:3,629 sq. ft.
Heating and cooling
- Cooling:2 Units, Central Air
- Heating:Central, Heating, Multiple Heating Units
Structure and exterior
- Roof:Shingle
- Year built:1998
- Building area:3,629 sq. ft.
Utilities
- Water:Public
- Sewer:Public Sewer
Finances and disclosures
- Price:$479,900
- Price per sq. ft.:$103.34
New listings near 233 Leeds Drive
- New
 $258,000Active4 beds 2 baths1,770 sq. ft.
$258,000Active4 beds 2 baths1,770 sq. ft.6100 Clearwater Drive, Slidell, LA 70460
MLS# 2537582Listed by: THE PELLERIN GROUP NOLA LLC - New
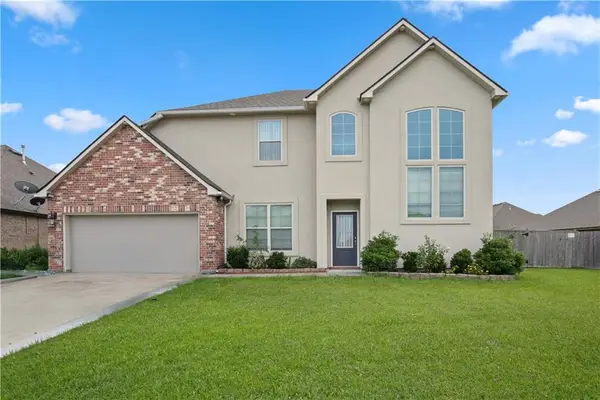 $400,000Active5 beds 3 baths3,168 sq. ft.
$400,000Active5 beds 3 baths3,168 sq. ft.504 Lakeshore Village Lane, Slidell, LA 70461
MLS# 2536673Listed by: COMPASS COVINGTON (LATT27) - New
 $134,500Active2 beds 1 baths1,027 sq. ft.
$134,500Active2 beds 1 baths1,027 sq. ft.624 Teddy Avenue, Slidell, LA 70458
MLS# 2536854Listed by: UNITED REAL ESTATE PARTNERS - New
 $324,900Active6 beds 4 baths2,484 sq. ft.
$324,900Active6 beds 4 baths2,484 sq. ft.2018 6th Street, Slidell, LA 70458
MLS# 2536777Listed by: REMAX ALLIANCE - New
 $324,900Active6 beds 4 baths2,484 sq. ft.
$324,900Active6 beds 4 baths2,484 sq. ft.2018 6th Street, Slidell, LA 70458
MLS# 2536780Listed by: REMAX ALLIANCE - New
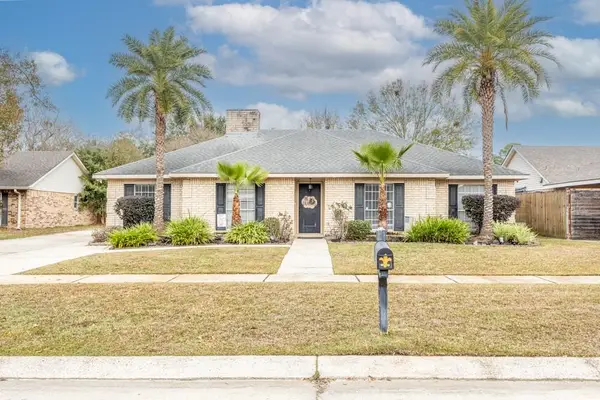 $249,900Active4 beds 2 baths1,739 sq. ft.
$249,900Active4 beds 2 baths1,739 sq. ft.412 Briargrove Drive, Slidell, LA 70458
MLS# 2537096Listed by: CALAMARI REALTY - New
 $79,000Active0.3 Acres
$79,000Active0.3 Acres1067 Marina Villa South, Slidell, LA 70461
MLS# 2537375Listed by: KEVIN SAVOIE REAL ESTATE GROUP 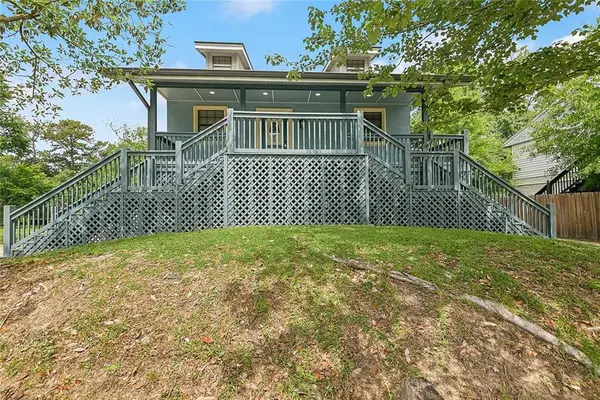 $285,000Active4 beds 4 baths2,059 sq. ft.
$285,000Active4 beds 4 baths2,059 sq. ft.2951 Camellia Drive, Slidell, LA 70458
MLS# 2498067Listed by: KELLER WILLIAMS REALTY 455-0100- Open Sun, 1 to 3pmNew
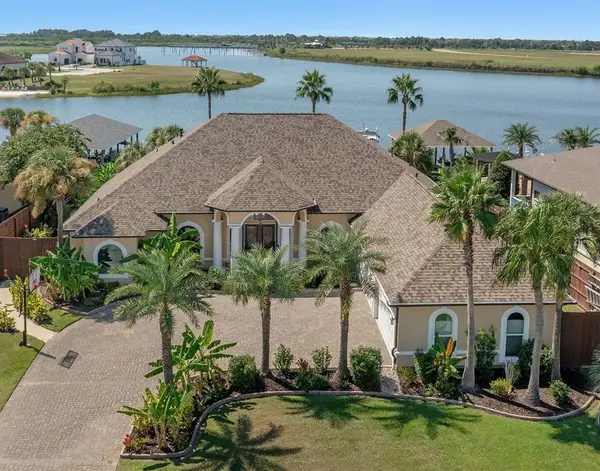 $920,000Active4 beds 4 baths3,399 sq. ft.
$920,000Active4 beds 4 baths3,399 sq. ft.2097 S Lakeshore Boulevard, Slidell, LA 70461
MLS# 2537258Listed by: COMPASS SLIDELL (LATT14) - New
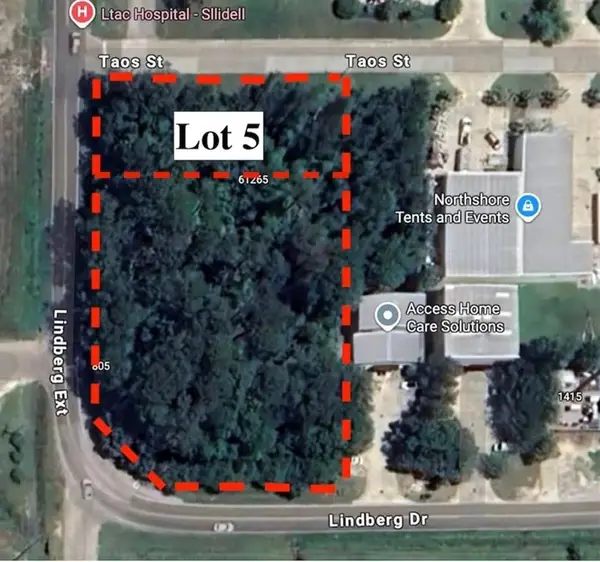 $120,000Active0 Acres
$120,000Active0 AcresLot 5 Lindberg Drive, Slidell, LA 70458
MLS# 2537082Listed by: COMPASS METRO (LATT01)
