253 E Lake Drive, Slidell, LA 70461
Local realty services provided by:ERA Sarver Real Estate
253 E Lake Drive,Slidell, LA 70461
$268,500
- 3 Beds
- 2 Baths
- 1,781 sq. ft.
- Single family
- Active
Listed by: heather watson
Office: all phase real estate
MLS#:2529032
Source:LA_GSREIN
Price summary
- Price:$268,500
- Price per sq. ft.:$112.63
- Monthly HOA dues:$62.08
About this home
**Qualifies for LHC Down Payment Assistance! The seller may contribute toward closing costs, cash back, or offer a rate buydown.** This beautifully upgraded, waterfront home features brand-new, durable vinyl plank floors, fresh paint throughout, and all-new stainless-steel appliances. The spacious layout and large open floor plan includes 3 bedrooms, 2 bathrooms, plus a dedicated office with custom built-in bookshelves. Natural light fills the living areas, highlighting the clean lines and fresh finishes throughout. The kitchen offers a bright, modern space with new appliances and plenty of storage. The home’s thoughtful updates make it feel brand new while maintaining a warm, welcoming character, offering the perfect blend of modern luxury and everyday livability, in a quaint waterfront community, minutes from I-10, I-59, and I-12.
In addition, this resort community offers many amenities including a pool with waterslide, gym, and clubhouse!
Great covered patio overlooking water, great for morning coffee! Kitchen overlooks dining and living area with large granite island. This quaint waterfront community is minutes from I-10, I-59, and I-12
Contact an agent
Home facts
- Year built:2017
- Listing ID #:2529032
- Added:46 day(s) ago
- Updated:December 17, 2025 at 08:24 PM
Rooms and interior
- Bedrooms:3
- Total bathrooms:2
- Full bathrooms:2
- Living area:1,781 sq. ft.
Heating and cooling
- Cooling:Central Air
- Heating:Gas, Heating
Structure and exterior
- Roof:Shingle
- Year built:2017
- Building area:1,781 sq. ft.
Schools
- High school:stpsb.org
- Middle school:stpsb.org
- Elementary school:stpsb.org
Utilities
- Water:Public
- Sewer:Public Sewer
Finances and disclosures
- Price:$268,500
- Price per sq. ft.:$112.63
New listings near 253 E Lake Drive
- New
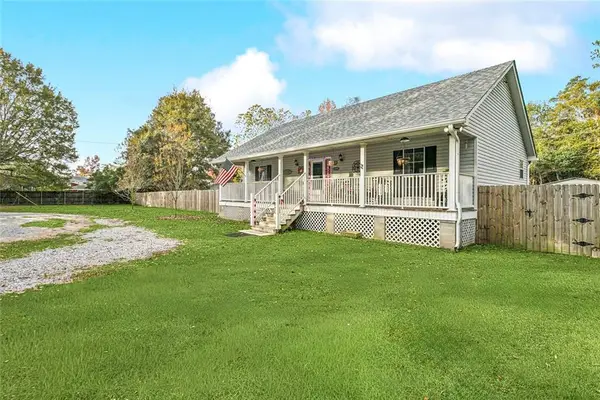 $235,000Active3 beds 2 baths1,253 sq. ft.
$235,000Active3 beds 2 baths1,253 sq. ft.58091 Saint Genevieve Lane, Slidell, LA 70460
MLS# 2534939Listed by: COMPASS SLIDELL (LATT14) - New
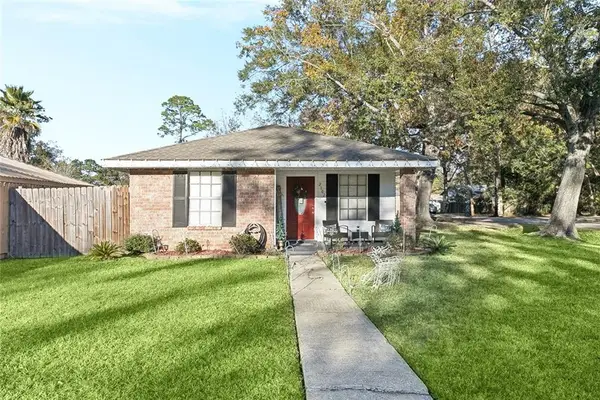 $160,000Active2 beds 1 baths950 sq. ft.
$160,000Active2 beds 1 baths950 sq. ft.2102 Oriole Street, Slidell, LA 70460
MLS# 2535148Listed by: ATLAS REAL ESTATE COMPANY, LLC - New
 $504,000Active4 beds 3 baths2,535 sq. ft.
$504,000Active4 beds 3 baths2,535 sq. ft.108 Lindsey Lane, Slidell, LA 70461
MLS# 2535091Listed by: ENGEL & VOLKERS SLIDELL - MANDEVILLE - New
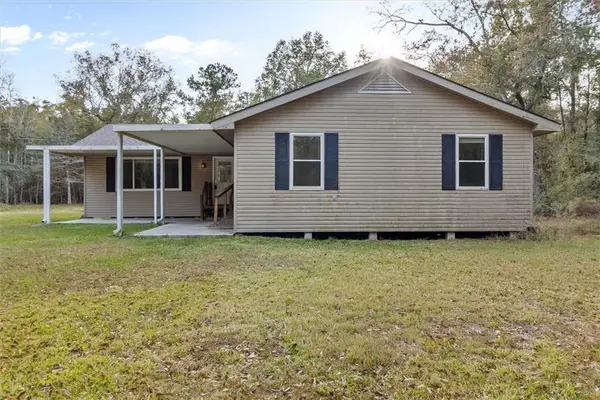 $199,900Active4 beds 2 baths1,875 sq. ft.
$199,900Active4 beds 2 baths1,875 sq. ft.129 Ned Avenue, Slidell, LA 70460
MLS# 2528778Listed by: COMPASS SLIDELL (LATT14) - New
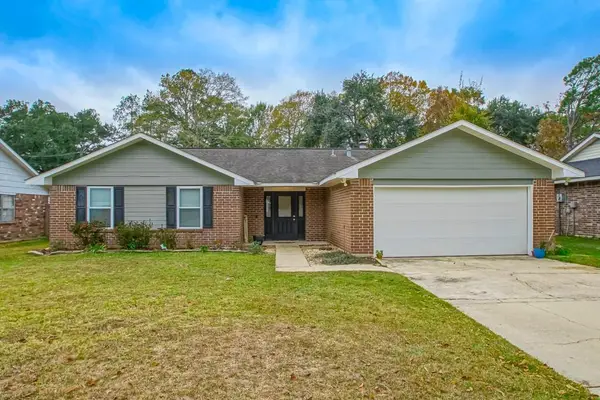 $229,900Active3 beds 2 baths1,500 sq. ft.
$229,900Active3 beds 2 baths1,500 sq. ft.313 Lake Erie Drive, Slidell, LA 70461
MLS# 2534967Listed by: CYPRESS KEY REALTY LLC - New
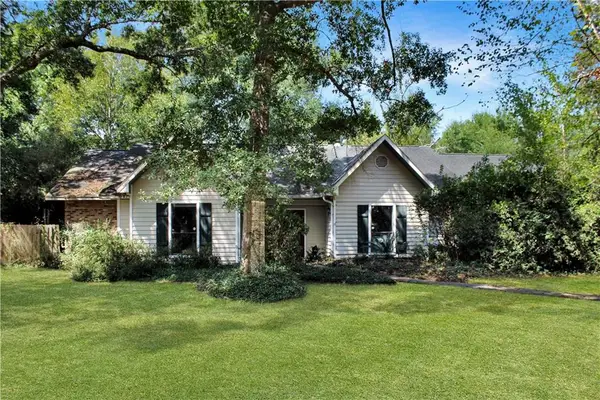 $200,000Active4 beds 3 baths2,800 sq. ft.
$200,000Active4 beds 3 baths2,800 sq. ft.12 Sleepy Hollow Lane, Slidell, LA 70458
MLS# 2534754Listed by: AUDUBON REALTY, LLC - New
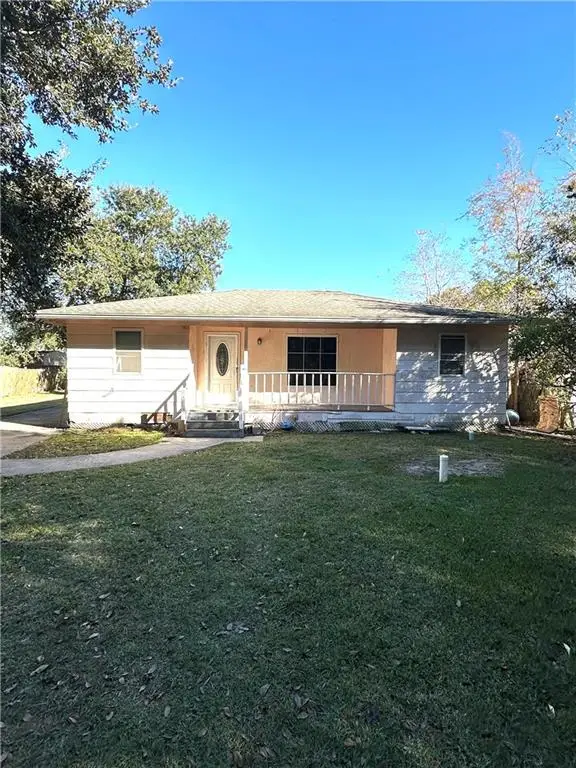 $90,000Active3 beds 1 baths916 sq. ft.
$90,000Active3 beds 1 baths916 sq. ft.57294 Oak Avenue, Slidell, LA 70461
MLS# 2534830Listed by: HOMESMART REALTY SOUTH - New
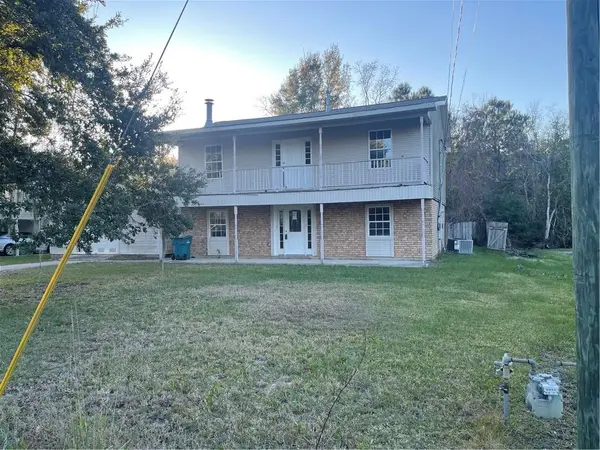 $95,000Active4 beds 2 baths1,771 sq. ft.
$95,000Active4 beds 2 baths1,771 sq. ft.125 Nunez Road, Slidell, LA 70460
MLS# 2534367Listed by: COMPASS COVINGTON (LATT27) - New
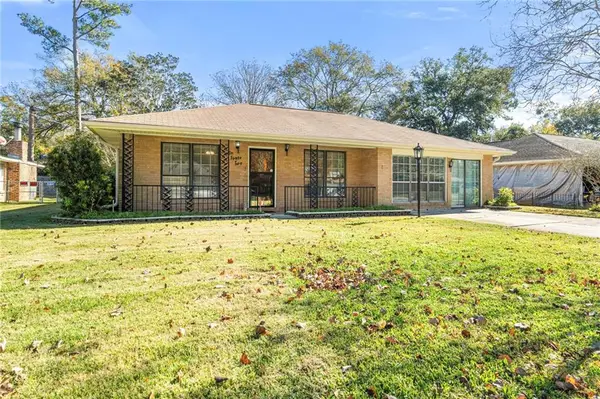 $220,000Active4 beds 2 baths2,254 sq. ft.
$220,000Active4 beds 2 baths2,254 sq. ft.1042 Saint Scholastica Street, Slidell, LA 70460
MLS# 2534927Listed by: ENGEL & VOLKERS SLIDELL - MANDEVILLE  $299,900Active4 beds 2 baths2,076 sq. ft.
$299,900Active4 beds 2 baths2,076 sq. ft.110 Lefleur Drive, Slidell, LA 70460
MLS# 2472091Listed by: TEMPLET REALTY, LLC
