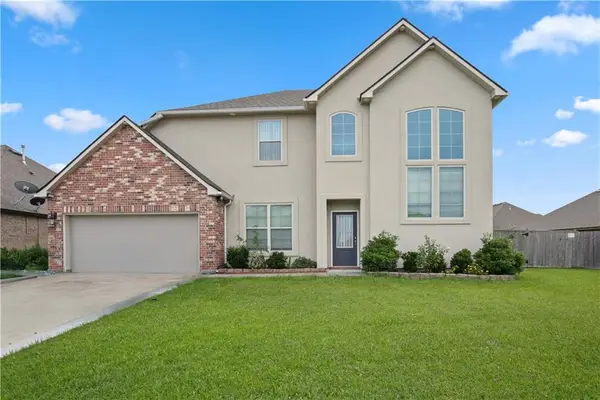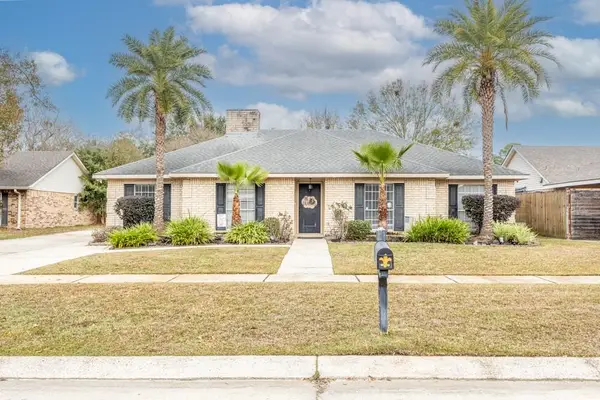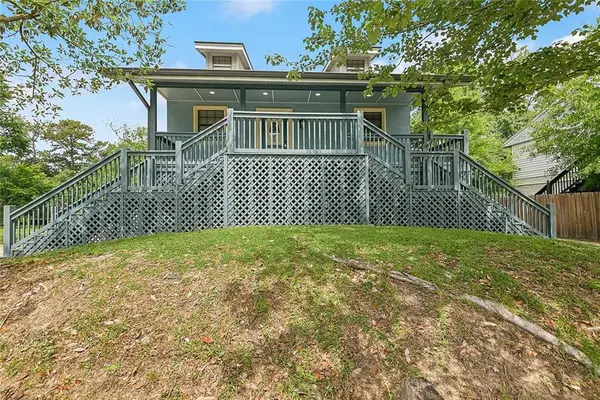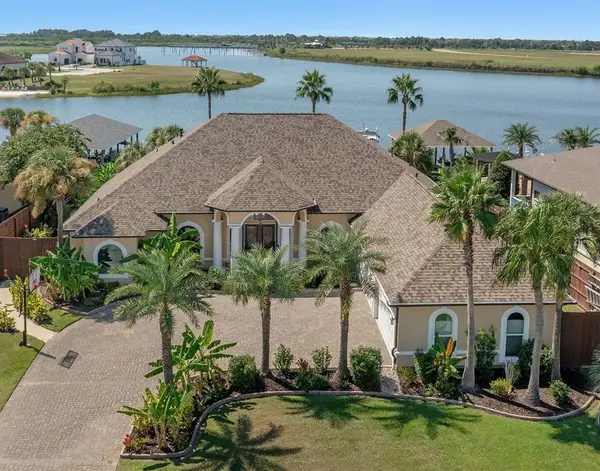302 Charles Court, Slidell, LA 70458
Local realty services provided by:ERA TOP AGENT REALTY
302 Charles Court,Slidell, LA 70458
$360,000
- 3 Beds
- 3 Baths
- 2,812 sq. ft.
- Single family
- Active
Listed by: lacey mcarn perniciaro, tina mills
Office: berkshire hathaway homeservices preferred, realtor
MLS#:2536715
Source:LA_GSREIN
Price summary
- Price:$360,000
- Price per sq. ft.:$109.09
About this home
MOTIVATED SELLER - OFFERING $10,000 CREDIT FOR RENOVATIONS OR INTEREST RATE BUY DOWN WITH ACCEPTABLE OFFER. Waterfront living in the heart of Eden Isles just minutes from I-10 and 25 minutes to New Orleans. This well kept three-bedroom home offers an abundance of natural light throughout the open living spaces and high cathedral ceiling. The dining room has a bar with storage, a mini-refrigerator for entertaining and the large kitchen overlooks the living room and has ample cabinet storage, granite countertops, center island, counter seating and a breakfast nook. The large primary suite has a wood burning fireplace and easy access to the outdoor Jacuzzi hot tub entertaining area and boat dock. The spacious en-suite bathroom features a Jacuzzi tub, dual vanities and a large walk-in closet. The upstairs has a catwalk overlooking the living room with two large bedrooms and each bedroom has a private vanity area with a large Jack and Jill style bathroom. The upstairs also offers a flex room which can be used as an office/gym or additional bedroom. Step outside to the large covered patio, it's a perfect spot for entertaining, complete with a Jacuzzi hot tub, water views and a 25' floating boat dock for easy access to deep water Lake Pontchartrain. The home features custom interior shutters, 2 HVAC units/heat pump with bluetooth/wifi adjustable thermostat installed in 2023. Washer and dryer installed in 2021, kitchen refrigerator and mini-fridge will stay in the home. Dishwasher installed in 2025. All appliances and furniture stay with home. Solar Panels convey at no additional cost with a savings up to 60% on utilities. There is a 2-vehicle garage and plenty of room for parking in the wide driveway. Don't miss out on this waterfront property!!
Contact an agent
Home facts
- Year built:1995
- Listing ID #:2536715
- Added:329 day(s) ago
- Updated:January 10, 2026 at 04:32 PM
Rooms and interior
- Bedrooms:3
- Total bathrooms:3
- Full bathrooms:2
- Half bathrooms:1
- Living area:2,812 sq. ft.
Heating and cooling
- Cooling:2 Units, Central Air
- Heating:Central, Heating, Multiple Heating Units
Structure and exterior
- Roof:Shingle
- Year built:1995
- Building area:2,812 sq. ft.
- Lot area:0.2 Acres
Schools
- High school:www.stpsb.org
- Middle school:www.stpsb.org
- Elementary school:www.stpsb.org
Utilities
- Water:Public
- Sewer:Public Sewer
Finances and disclosures
- Price:$360,000
- Price per sq. ft.:$109.09
New listings near 302 Charles Court
- New
 $180,000Active3 beds 2 baths1,872 sq. ft.
$180,000Active3 beds 2 baths1,872 sq. ft.325 Cawthorn Drive, Slidell, LA 70458
MLS# 2530219Listed by: COMPASS WESTBANK (LATT10) - New
 $258,000Active4 beds 2 baths1,770 sq. ft.
$258,000Active4 beds 2 baths1,770 sq. ft.6100 Clearwater Drive, Slidell, LA 70460
MLS# 2537582Listed by: THE PELLERIN GROUP NOLA LLC - New
 $400,000Active5 beds 3 baths3,168 sq. ft.
$400,000Active5 beds 3 baths3,168 sq. ft.504 Lakeshore Village Lane, Slidell, LA 70461
MLS# 2536673Listed by: COMPASS COVINGTON (LATT27) - New
 $134,500Active2 beds 1 baths1,027 sq. ft.
$134,500Active2 beds 1 baths1,027 sq. ft.624 Teddy Avenue, Slidell, LA 70458
MLS# 2536854Listed by: UNITED REAL ESTATE PARTNERS - New
 $324,900Active6 beds 4 baths2,484 sq. ft.
$324,900Active6 beds 4 baths2,484 sq. ft.2018 6th Street, Slidell, LA 70458
MLS# 2536777Listed by: REMAX ALLIANCE - New
 $324,900Active6 beds 4 baths2,484 sq. ft.
$324,900Active6 beds 4 baths2,484 sq. ft.2018 6th Street, Slidell, LA 70458
MLS# 2536780Listed by: REMAX ALLIANCE - New
 $249,900Active4 beds 2 baths1,739 sq. ft.
$249,900Active4 beds 2 baths1,739 sq. ft.412 Briargrove Drive, Slidell, LA 70458
MLS# 2537096Listed by: CALAMARI REALTY - New
 $79,000Active0.3 Acres
$79,000Active0.3 Acres1067 Marina Villa South, Slidell, LA 70461
MLS# 2537375Listed by: KEVIN SAVOIE REAL ESTATE GROUP  $285,000Active4 beds 4 baths2,059 sq. ft.
$285,000Active4 beds 4 baths2,059 sq. ft.2951 Camellia Drive, Slidell, LA 70458
MLS# 2498067Listed by: KELLER WILLIAMS REALTY 455-0100- Open Sun, 1 to 3pmNew
 $920,000Active4 beds 4 baths3,399 sq. ft.
$920,000Active4 beds 4 baths3,399 sq. ft.2097 S Lakeshore Boulevard, Slidell, LA 70461
MLS# 2537258Listed by: COMPASS SLIDELL (LATT14)
